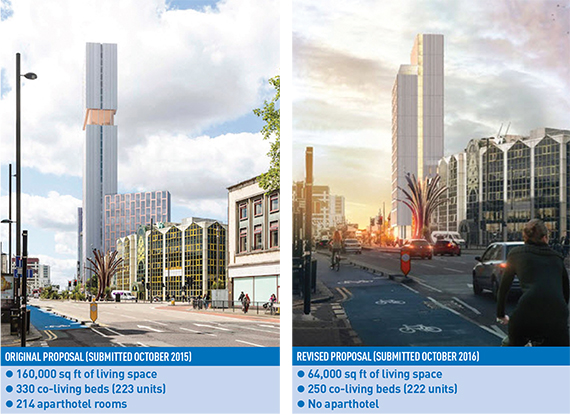 The Collective has dramatically revised its Stratford, E15, scheme due to concerns from the London Legacy Development Corporation.
The Collective has dramatically revised its Stratford, E15, scheme due to concerns from the London Legacy Development Corporation.
In post-submission revisions due to be considered next week, the ‘co-living’ developer and operator has halved its proposed tower from 33 to 15 storeys, and subsequently reduced the living space to be provided by 60%.
The original plans as submitted in October 2015 would have provided nearly 160,000 sq ft of living space, roughly split in half between co-living and serviced apartments. Revised plans will now see just 250 co-living beds, down from 330, and the removal of the aparthotel from the original plans.
So why have these drastic changes occurred? The Collective states the scheme has been revised following consultation with statutory consultees, namely the LLDC. However, it also states “due to the popularity of the now fully-let Old Oak scheme, we have decided to only focus on our core product – co-living”.
 Clearly the height and massing was a factor. The LLDC said: “The height of the proposed building has been reduced in order to better meet the Legacy Corporation’s policies on tall buildings at this location and having regard to the adjoining St John’s conservation area in Stratford.”
Clearly the height and massing was a factor. The LLDC said: “The height of the proposed building has been reduced in order to better meet the Legacy Corporation’s policies on tall buildings at this location and having regard to the adjoining St John’s conservation area in Stratford.”
Contrary to the LLDC, planning officers at the GLA supported the scheme, saying “the designs were generally well thought out”.
They went on to say “a tall building can be supported in principle from a strategic perspective in this well connected location on the edge of Stratford town centre” and that “the 33-storey tower element is recognised as being significantly taller than the existing scale of development on site, however, when considered in the context of the scale of emerging developments its proportions give potential to create a distinctive and elegant building form”.
Keen observers will know many other tall buildings are under construction, and have recently completed, in the close vicinity, so the LLDC’s stance on height and massing could seem harsh and inconsistent, especially in relation to other nearby schemes.
A 33-storey student and residential tower recently began construction at Watkin Jones’s Duncan House, which is immediately adjacent to the site and therefore with the same views towards the conservation area.
The application is scheduled to be reported to the Legacy Corporation’s Planning Decisions Committee meeting on 24 January.
• To send feedback e-mail paul.wellman@estatesgazette.com or tweet @paulwellman_eg or @estatesgazette











