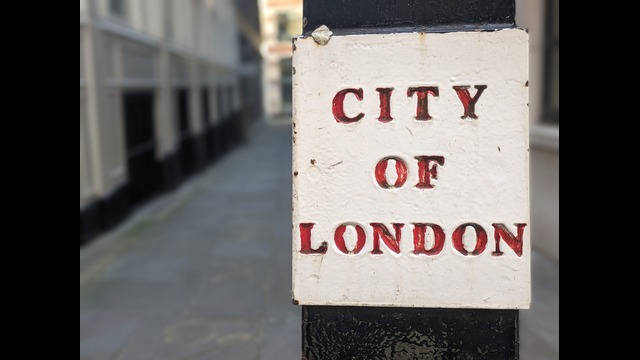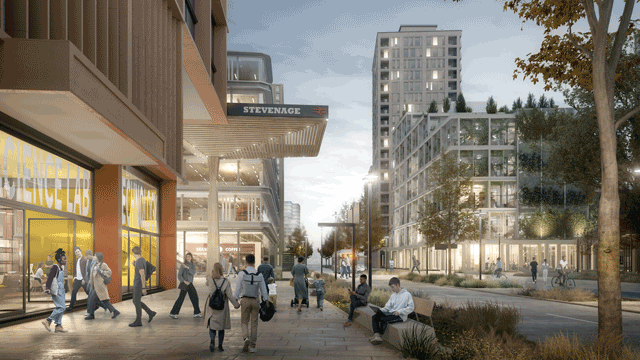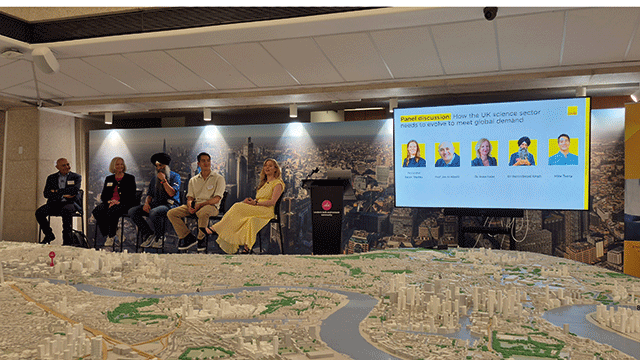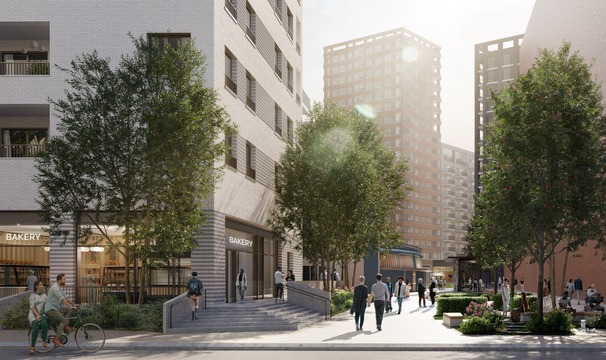EU directives and the Part L building regulations are pressing for the creation of greener buildings – but is there enough incentive for developers to go green? The pioneers think there is. By Stacey Meadwell
The construction industry generates around 70m tonnes of waste a year. Add to this the fact that buildings account for 40-50% of the UK’s total energy consumption and it is little wonder that the government is keen to see property become greener.
The updated Part L building regulations, which include far tougher energy efficiency targets, go some way in pushing the industry onto the path of sustainable development. An EU directive wants to firm up energy efficiency obligations and the UK government will have to introduce legislation to implement this by 2006.
But occupiers are also exerting pressure, because they have obligations as part of their corporate social responsibility to ensure their businesses have the minimum impact on their surroundings. As a result, some developers are beginning to address the issue – but can they afford to?
When the Part L regulations came into force last summer, it was estimated that building costs would rise by 10%. “Part L brought in the measurement of air leakage in buildings and this affects the build quality – you can’t build shoddily,” says Lynne Sullivan, who is both director of sustainability at architects Broadway Malyan and a member of the government’s building regulations advisory committee.
And, clearly, high-quality construction costs.
Joanne Embling, a partner in the development team at Cushman & Wakefield Healey & Baker, warns that current market rents could result in developers’ bottom lines being squeezed. “There are relatively few office markets in the UK where the rental levels give you much latitude in terms of specification.”
She believes that in order to have any room to manoeuvre with build costs, a rent of £20 per sq ft-plus is required.
While some developers will admit there can be a cost increase – for example, Taylor Woodrow’s manager of environment and sustainability, Katherine Hyde suggests a hike of 5% for “greenness” – research into the issue is at an early stage. The RICS Foundation is currently undertaking research into the business case for sustainable development.
The government does offer grants for the research and use of new technologies that improve building sustainability. But this may not be enough to make green building an attractive proposition.
Akeler received financial assistance from the EU in order to develop the Solar building at Doxford Park in Sunderland five years ago, which has Europe’s largest solar electric facade. Marcus Boret, director at Akeler says it was “not economical” to do and the development was “partly experimental”.
It is encouraging that there are those in the industry who are prepared to experiment. And the few pioneers generally play down the negative impact of any cost increases.
Developer LandSec Trillium was ranked first in Europe, and second globally in its sector, in last year’s Dow Jones sustainability index and is the highest ranked property company in the FTSE4Good index, which reflects the performance of socially responsible companies. Dave Farebrother, LandSec Trillium’s assistant director, environmental services, says: “Possibly, if you have built a better building you let it faster – and this could offset the extra costs.”
He believes that some elements of sustainability are relatively easy to implement and prove immediately cost efficient, such as the incorporation of controls for lighting and heating that switch the supplies on only when they are needed.
REID Architecture adopted a green approach to the refurbishment of the 1950s West End House in London’s Soho, using natural ventilation, external blinds and chilled beams to keep down energy costs. Figures produced by construction consultants and project managers Davis Langdon & Everest show that this design has actually cost less – at £80 per sq ft – than the £95-£200 per sq ft for a major refurbishment. Both sets of figures factored in extending the building’s life by 15 to 20 years.
Davis Langdon & Everest’s figures also showed that the naturally ventilated building cost 63p per sq ft pa to run, compared to £1.18 pa for an air-conditioned building.
Derwent Valley’s investment director Nigel George believes its 32,000 sq ft office block in Southampton Street, WC2, which has a number of sustainable features, cost no more than other buildings. He says that while some elements may cost more, others cost less.
It is a point backed up by Stanhope’s Ron German: “Displacement air-conditioning is cheaper than fan coil but then it is more expensive to put louvers on the outside of the windows.”
Excluding the Solar building, Boret believes that Akeler’s buildings, which all carry a very good or excellent BREEAM rating (a widely used standard for assessing the environmental performance of buildings), do not cost any more than anyone else’s.
It is something that CWHB’s Embling has also noticed: “Greener construction is not more expensive in every case. As systems become more highly developed – like the computer – then one hopes that the cost of the product will come down.”
Sustainable development is not going to fade away like last year’s catwalk collection, RICS’s executive director David Fitzpatrick concludes: “Cost will become less of an issue because it will become a level playing field because everyone will have to address it. Those that do it efficiently will make the money.”
|
Developers respond to the demand for sustainability |
|
A guide to best practice starts with the premise that sustainability is planned in from inception |
|
With so many aspects to sustainable development for the industry to think about it may seem like a huge mountain to climb to become truly sustainable. Most pioneers say it is all in the planning: that sustainability cannot be an after-thought but must lead the development from the start. Some in the industry are already making great strides. Here are some of today’s best practices: |
|
Location |
|
Close examination of the topography of a site and orientation of a building can result both in energy savings within the finished building, and can also limit the environmental impact of its construction. |
|
Akeler director Marcus Boret explains that designing the building so that the floorplates fit the natural landscape as much as possible minimises the amount of excavated soil that must be transported off the site. This not only saves money on haulage costs but also cuts the pollution that would be caused by lorries undertaking such journeys. |
|
Likewise positioning the building so that it receives the maximum amount of natural light saves on lighting costs. |
|
Construction |
|
Off-site construction is proving attractive to some, says Taylor Woodrow’s manager of environment & sustainability Katherine Hyde. Assembling parts of a building away from the site reduces waste, she says. “Off-cuts from M&E systems can be reused in a factory, whereas on-site they’d get thrown away. You also see higher quality in factory-built objects.” |
|
Conserving energy in the finished building |
|
Natural ventilation is becoming more common, with solar shading, air-displacement systems, chilled beams and thermal curtains being just some of the methods used. |
|
The idea is to use natural energy not only to heat and cool buildings as much as possible but also to create a far more pleasant working environment for occupants. Windows that can be opened are also making a comeback. |
|
The greener methods of temperature control can also have the added benefit of allowing greater floor-to-ceiling heights (providing more room for air to circulate) and fewer, and more accessible, handling units to maintain and repair, thus reducing day-to-day maintenance costs and disruption. |
|
Simple metering and movement sensors are also being used to keep heat and light usage to the areas where they are needed. |
|
Longevity |
|
An inflexible building will inevitably cause headaches in the long term as different occupiers bring different demands and new fit-out requirements. |
|
Designing a building, therefore, when it is not known who the occupier will be can make sustainable development a little tricky. Developers have to build enough flexibility into the design and fabric so that an occupier can manipulate the building to their own needs. |
|
This has an impact on such things as how a building is ventilated – if the ventilation system is relying on a through-draft from one side of the building to the other, putting a partition in the middle could disrupt the system. |
|
One approach to flexibility is to place stairwells towards the outside of the building along with other “soft” areas which can be more easily manipulated. |
|
What is sustainable development? |
|
A building can have deleterious effects on the environment far from its actual site |
|
Sustainable development was described at the Earth Summit in Rio de Janeiro in 1992 as “meeting the needs of the present without compromising the ability of future generations to meet their own needs”. |
|
It is not just about the amount of carbon dioxide that a building emits and how much energy is used to run it. Green building is also about the materials that are used – does the paint on the walls give off VOCs, and are the materials used in the construction from sustainable sources? |
|
The environmental damage caused by any construction must also be considered according to the distances that materials had to be transported to the site, and how much material was wasted in the process, and what happened to that waste. |
|
Then there is the social impact and the long-term implications of the building. What is it doing for the people who live nearby, are the workers travelling to the building in a way that creates extra pollution, and what will happen to the building in the years to come? |










