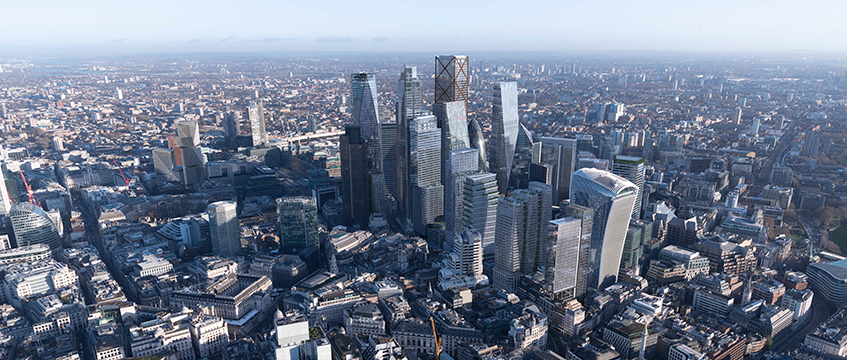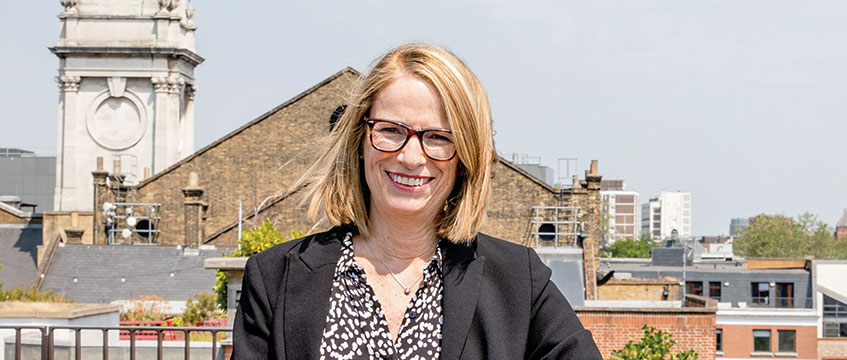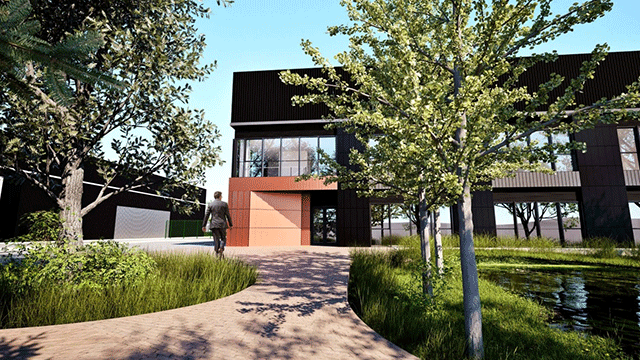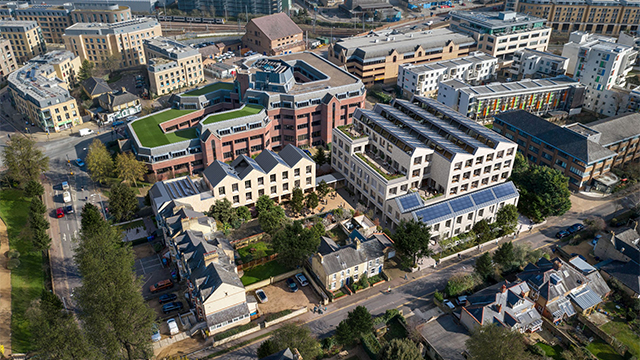A £1bn masterplan has been unveiled this week which will see shopping space in
Los Angeles-based architect the Jerde Partnership and
The ambitious plans also include an iconic library, concert/event space and parks, plus a waterway along the River Sherbourne through the new shopping centre.
John McGuigan, the council’s director of city development, said: “Our city centre is 10 years behind comparably sized cities and we recognise that it is our Achilles heel.”
The project is likely to take 15 years to build and will be phased with a consortium of development partners.
Modus will redevelop its West Orchards Shopping mall, which it acquired last year, and neighbouring landlord Morley is also likely to be involved.
Private sector investment is set expected to fund the overall regeneration of the centre.
The development aims to link, retain, revamp and extend the existing shopping areas.
Modus’s 210,000 sq ft West Orchard shopping centre is likely to double in size including a new anchor store, and Scottish Widow’s Lower Precinct scheme will be revamped. In addition, the popular indoor Coventry Market will be relocated opposite Ikea.
“This is no copycat shopping mall,” says the council’s leader, Ken Taylor. “It will be distinctive and quirky.”
Public consultation starts on Monday and will last until 14 November. An outline planning application could be submitted in December/January with consent aimed for March 2009.
The council will seek a compulsory purchase order to make sure the regeneration runs smoothly.










