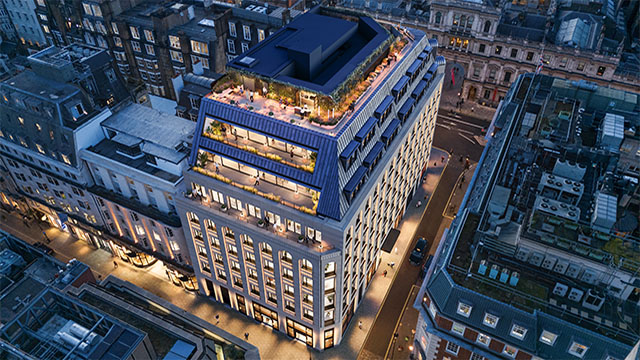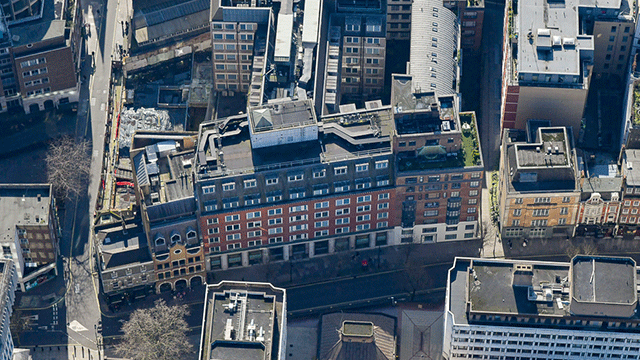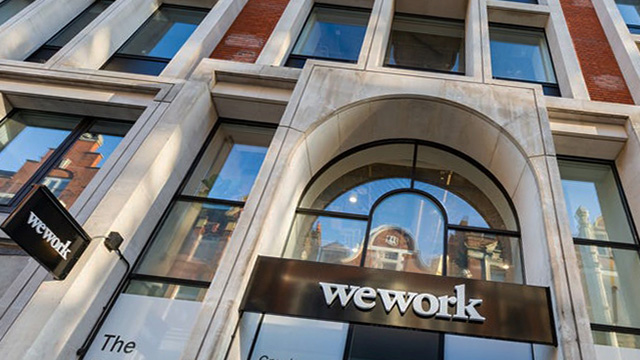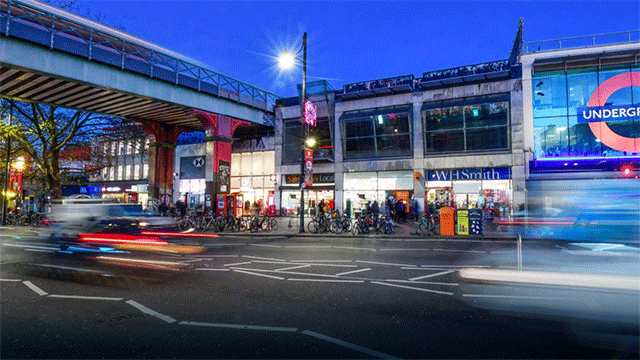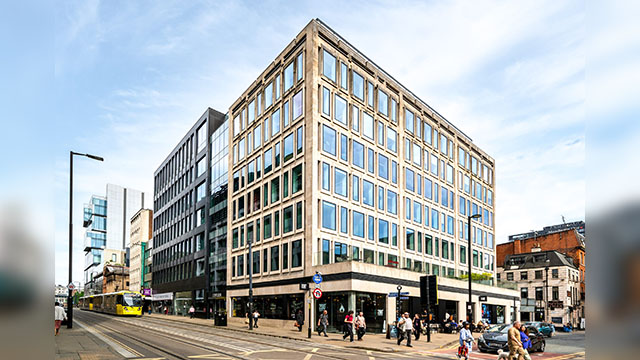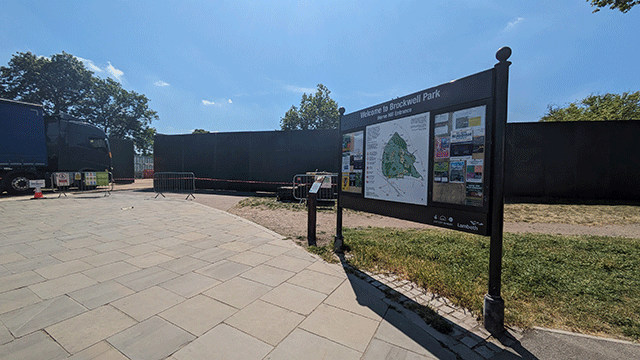London is getting sexy. In the past five years, something has happened to the rectilinear office block. If the city is a woman, she’s developing some dangerous curves. By Piers Wehner
February 2003: The passengers on the 06.13 Eurostar from Paris to London Waterloo have done this trip countless times before. They are hard-nosed businessmen to a man, and they are immune to the hokey, touristy charm of London’s skyline. They barely notice Barry’s neo-gothic Parliament to the left across the river, and pay little attention to the stark giants of Tower 42 and Canary Wharf. And then it happens. Heads turn, jaws drop, and someone mutters: “Wow. What is that?”
That is 30 St Mary Axe, aka the Swiss Re tower and the Erotic Gherkin, and the city’s newest sex-symbol.
When it first poked into the skyline six months ago, the Gherkin became an instant hit. Described as architectural eye-candy, its elegant, organically curved sides and fir-cone form have captured the public’s imagination and already placed it firmly in the top 10 of London best-loved buildings.
New breed springing up
But 30 St Mary Axe, as the owners wish we would all call it, is but one of a new breed springing up all over the capital. From the AppleMac-esque One Westminster Bridge Road, designed by Gensler for Frogmore, to EPR Architects’ Esso Glen in Victoria, office boxes are being booted out, and curves are the new must-have architectural feature.
Part of the reason for this is undoubtedly aesthetic. As Tim Evans, head of regeneration and urban design at Sheppard Robson, says: “A fundamental to any piece of architecture is to make people stop, look at it and ask: why? Even if they don’t necessarily get an answer.”
And the curve has a proud tradition as an architectural motif or detail. Antoni Gaud¡, the visionary architect of Barcelona’s Sagrada Familia and Casa Mila, argued that the “straight line is for man, the curve is for God”.
And indeed the pert dome of St Paul’s Cathedral, one of the capital’s most assiduously protected landmarks, was notorious when it was first built because of its shapely curves. Heavily influenced by the domes of Byzantium, Wren’s masterpiece was criticised for being a bit too personal for Protestant London.
“The curved, organic architecture that we see emerging in central London is another way of trying to make the buildings individual,” says Evans. “People are searching for identity these days. They want iconic buildings.”
Break with drabness
Clients are increasingly concerned about the design of the buildings they occupy, says Evans. His firm, which transformed the drab and unassuming block called Britannic House into one of the City’s statement landmarks, Citypoint, is now trying to work the same magic on Arup’s HQ beneath the BT Telecom tower.
What was previously an undistinguished rectilinear block has now been redesigned with a giant blue-green egg-shaped protrusion pushing straight through it.
But according to Evans, this isn’t about architectural egos, it’s about defending the bottom line.
“People enjoy interesting spaces. It’s as simple as that. The best employees will not be satisfied by drab filing cabinets and companies are beginning to realise that. Good architecture is not a luxury. It helps to provide a great work environment, which helps staff retention.”
And the egg thing? “It’s a little harder to justify. But it does create breakout space.”
Rounded shapes and curvaceous lines have by no means become the norm, however. “I can barely think of more than a dozen,” says Knight Frank City agent Bradley Baker. And according to the Corporation of London’s head of planning, Peter Rees, most of those buildings have been designed by one firm – Foster & Partners – and the most prominent by one man – Ken Shuttleworth. “If you want to understand where these buildings came from, you’ve got to ask Ken when he lost his set-square,” Rees quips.
Shuttleworth is the creative genius behind not only the Gherkin, but also a building which has become even more of an icon – Foster & Partners’ new home for the Greater London Authority, City Hall.
Although its reception was initially less enthusiastic than for 30 St Mary Axe – with Mayor Ken Livingstone quickly dubbing it “the glass testicle” and others calling it “the fencing helmet” and “the pimple” – the building has become popular with the people who work in it, such as Livingstone’s planning adviser, Eleanor Young.
“We came here from Romney House, which is pretty much a big, brick box. In a box you move around in a logical way, while in a ball you seem to go around in circles all the time. But the views and the fluidity make it a very pleasant building to work in,” she says. “Given a choice between this and Romney House, I’d take the glass testicle without the shadow of a doubt.”
“It’s wonderful that City Hall’s become a landmark. It’s now on postcards,” says Foster’s Shuttleworth. But he admits that it has had “a few teething problems”.
“That’s mainly because it wasn’t designed for quite the number of people it holds. We designed it for about 300 people and they’ve crammed in 500. It’s not a very flexible space. I’d hate to be the one trying to sublet it,” he says.
But while City Hall was designed specifically for the GLA and Sheppard Robson’s egg-box will be fully occupied by Arup, the Gherkin will only be half-occupied by reinsurance firm Swiss Re, which agreed the original commission with Foster. So far, despite interest from law firm Dewey Ballantine and a few others, no one has been found to take the remaining 19 floors.
“It’s the fundamental problem with this sort of architecture,” says Strutt & Parker agent Simon Knights. “Creating an iconic building is fine when you have the occupier in mind. But trying to make it flexible enough for another tenant is not easy.”
Knight Frank’s Baker says that part of the problem is that tenants for buildings like 30 St Mary Axe are a bit thin on the ground at the moment. “Not many tenants go out in search of an iconic building regardless of other factors. And in this market, tenants are putting themselves on budgets. You are not going to attract a budget-fixated tenant into a high-budget building.”
The general perception of the curvaceous icon being inflexible and the architectural equivalent to a hole in the pocket could be what is putting off potential tenants.
But Baker believes that it will not take long for the Gherkin to find another major occupier: “In the past, iconic buildings have always let very well. If it stands out, it’s easy for it to achieve a high profile in the marketplace. New York’s Chrysler Building lets at around $100 per sq ft, for example. People like to be able to say: ‘My office is in the Chrysler Building’ – or ‘I work in the Gherkin’.”
And according Shuttleworth, the Gherkin isn’t as inflexible or as expensive as it may appear. “Actually, the cost is not much higher than any other prestige building. No doubt there’s a premium for not having a building that comes out of a box, but that goes for other buildings, which aren’t curved. All our clients are business people and developers. They don’t waste money.”
Built-in flexibility
Flexibility with 30 St Mary Axe stems from its floorplates, which do not follow the circular form of the building’s core or the outer wall, but are made up of rectangles radiating from the core, making them as flexible as any other office space (see feature, p24).
But won’t the space costs have to reflect the enormous cost of circular cladding to the exterior, which must surely have spiralled as elegantly as City Hall’s stairwell? No. Because those gherkin curves are not really curves at all.
Architect Sheppard Robson used the same trick on British Land’s rounded frontages at Citypoint and at Regent’s Place on Euston Road. “Essentially, the whole thing is made up of straight lines,” says Evans. “The fluid curve is an optical illusion. The cladding, the glass, all come off the shelf. The clever thing is how you put it together.”
The “optical illusion” allowed Sheppard Robson to design an eye-catching, curvaceous form for a speculative building, without burning a hole in BL’s pockets.
And even though the cladding for Swiss Re and City Hall had to be made to order, the fact that it is flat makes it much cheaper than earlier glass curves, such as Lord Rogers’ Frank Lloyd Wright-inspired South Bank wave.
But according to Foster designer Ken Shuttleworth, the design of both 30 St Mary Axe and City Hall has little to do with aesthetics (see panel, left). “The shape of each building did not come about because we wanted to design curved buildings. It came about because it was the best shape for what we were trying to achieve,” he explains.
The only problem with creating a curved building was that until a couple of years ago the technology was not available to design and build it. Although based on the principles as R Buckminster Fuller’s geodesic domes of the 1950s, City Hall’s slanted curve, which makes it wonderfully energy efficient, would have been impossible without the computer technology developed by Foster over the past five years. “That was when we started being able to do these curves. At around the same time as City Hall, we used this technology to design the new Hong Kong airport, and then Swiss Re,” says Shuttleworth.
He is contemptuous of architecture that just “tacks on” curves. “Architects should create these shapes because they are genuinely interested in making buildings more energy efficient and cost effective.”
But as curved shapes can increasingly be created as easily as rectangles, more and more developers and occupiers will realise that sexy curves would make their buildings a little less like filing cabinets.
|
Foster, Fuller and Frank Lloyd Wright |
|
Encounters with the organic and the geodesic conviced Foster to ditch his set square |
|
The 600-strong architectural practice Foster & Partners, founded by Lord Norman Foster in 1967, has provided the capital with two of its most notable curved buildings – 30 St Mary Axe and the GLA’s City Hall. It can also claim responsibility for the double-curved Moorhouse, the sinuous river-frontage of More London and the strangely voluptuous One London Wall. |
|
From childhood, Foster was greatly influenced by the work of Frank Lloyd Wright, the originator of “organic” architecture and the designer of the wave-like Getty Museum in New York. While studying for his Masters at Yale in 1961, Foster and new friend Richard Rogers hitched-hiked across the US to see as many Frank Lloyd Wright creations as possible. |
|
But it was a later influence that eventually led Foster’s practice to throw out the set-square. |
|
Just one year after setting up his own firm, the young Norman Foster was invited to collaborate on the Samuel Beckett Theatre project by R Buckminster Fuller, inventor of the geodesic dome. Bucky Fuller’s dome, which won the Gran Premio at the 1954 Milan Triennale, was designed to be incredibly strong, lightweight and energy efficient. |
|
A miracle of design and science, its decreased surface area required less building materials than any other structure, while its spherical shape reduced exposure to cold in the winter and heat in the summer, making it 30% more energy efficient than a normal rectilinear building. |
|
According to Ken Shuttleworth, Lord Foster’s right-hand man and the designer of both the Gherkin and City Hall, Bucky Fuller’s technical breakthroughs are far more important than the aesthetic tradition of Frank Lloyd Wright. |
|
“The designs are all very rational, very like Bucky’s domes. It’s all about creating strong and energy-efficient buildings. If Bucky Fuller had the computers that we’ve got, he would have designed the same slanting curves that we have. He would have loved City Hall.” |
|
Why curves can follow from perfectly straight thinking |
|
Foster designer Ken Shuttleworth, creator of the Gherkin, says why strange shapes make sense |
|
The designer of 30 St Mary Axe, Foster’s Ken Shuttleworth denies any suggestion that the design is less than rational. “Architecture shouldn’t be about making something look nice – everything has to serve a purpose and pay for itself. |
|
“You’ve got to be cost efficient with the design of every building, whether it ends up curved or straight. I’m part of a 600-person team of architects, engineers and accountants. I can’t just say ‘this is a nice design’ and expect to get away with it.” |
|
With the Swiss Re tower, the plan was to build the world’s first environmentally friendly skyscraper, while the brief for City Hall was that it had to be both suitable as the home for London’s government and had to be as energy efficient as possible. “The shape of Swiss Re has almost nothing to do with aesthetics. The building is squeezed at the bottom to create more public space, and at the top to reduce the impact on the skyline. And in the middle it’s wider, to get more floorspace. |
|
“The fact that it is circular makes it cheaper. For the amount of volume, you need less cladding. And internally it’s not circular, it’s radial. The spaces inside are rectangular. |
|
“The design for City Hall started off as a cube, because that shape would provide the maximum amount of floorspace with the minimum amount of wall. But actually a curve is 18% more efficient than a cube.” |




