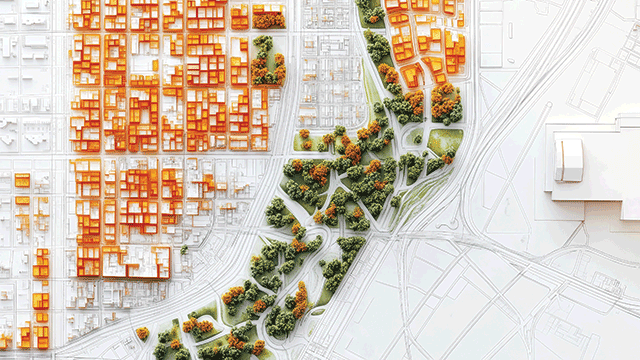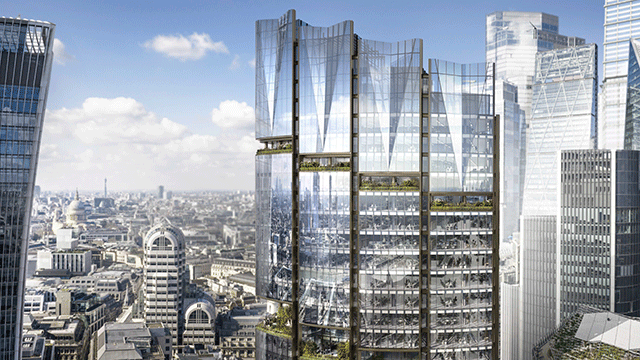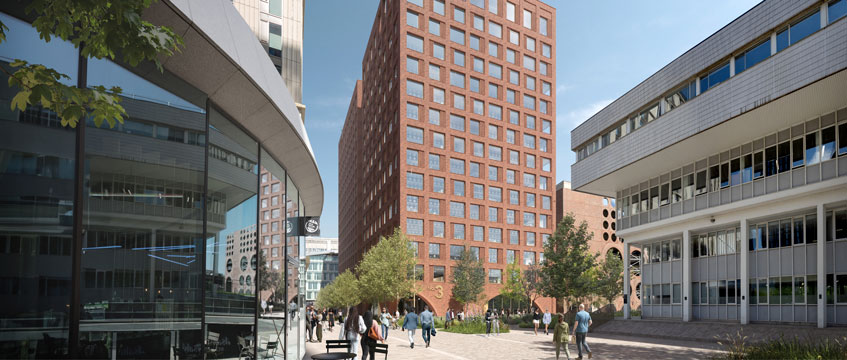COMMENT When designing workplaces for those with any disability, it is important to remember that there are many levels of impairment and people may have needs anywhere within the spectrum. The scale of deafness is hugely varied, however there are three primary areas of design that are relevant to all: lighting; noise and wayfinding.
Given that communication takes place throughout the entire office, good lighting in all areas is important to allow clear lip reading and limit distraction. This is particularly relevant to reception areas where the inclusion of digital images or windows behind reception desks can cause visual interference. Equally, the lighting design for meeting rooms and seminar spaces is critical to ensure that those who lip read are provided with the same access to meeting content as others. In the workspace, the lighting should ensure that all areas are accessible and appropriate to meet specific needs.
The Lombard effect
For those who are not profoundly deaf, acoustics are vital. According to the Centre for Accessible Environments, a leading authority on inclusive design for all in the built environment and beyond for more than 50 years, a good acoustic environment is essential for everyone, but in particular those with hearing loss and other additional needs. Sound absorption methods should always be considered at the design stage of any new building or substantial refurbishment as these can be incorporated into the ceilings and walls. A sound absorber can reduce reverberation, decrease the amount of echo in a room, limit sound travelling and disturbing other people and help stop sound levels rising through what is known as the Lombard effect. A good sound absorber can improve local speech clarity making communication easier and aid concentration. CAE also notes that soft finishes, such as wood, cork and planting, etc, can be used to minimise sound reverberation and overspill rather than an excess of hard surfaces (metal, glass and hard plastics).
Light and space
Meeting rooms and seminar spaces should also include prominent signage for hearing loops and other assisted listening systems, so that people know exactly what is available. Booking systems should include facilities that are available so that the correct room can be booked, as naturally not every room will be fully equipped with all technologies.
Wayfinding is a vital area to consider in order to ensure easy navigation throughout the workplace for those who are deaf. Clear signage throughout the workplace is an obvious starting point, but we must also look beyond this. For example, in addition to audible announcements in a lift, these areas should include a clear visual floor indication. Also, emergency alarms must have an obvious visual cue such as beacons or flashing lights, not just within office areas but also toilets and kitchens.
Space planning is another key consideration, ensuring that workspaces have a clear line of sight of anyone approaching and to mitigate the chances of colleagues suddenly appearing, which can be disconcerting. The architecture of the space should acknowledge that people may be walking along signing to each other and therefore need the space between them to allow this.
While all of these areas are specific to those who are deaf, what I find particularly interesting is that any and all aspects of design that promote diversity, inclusion and accessibility do not just assist those they are designed for but all of us. Improving the ease of use and navigation of any space means we all benefit. The more logical and clear things are the better.
Yetta Reardon Smith is senior workplace strategist at KKS Savills











