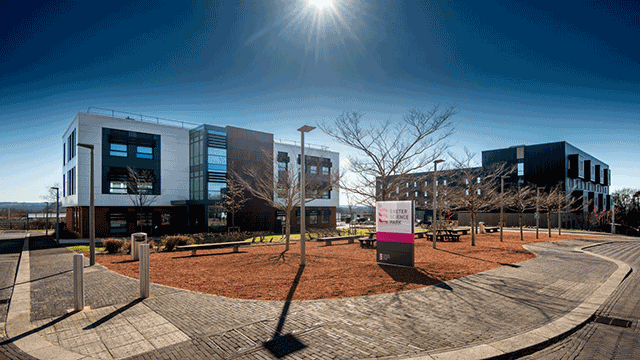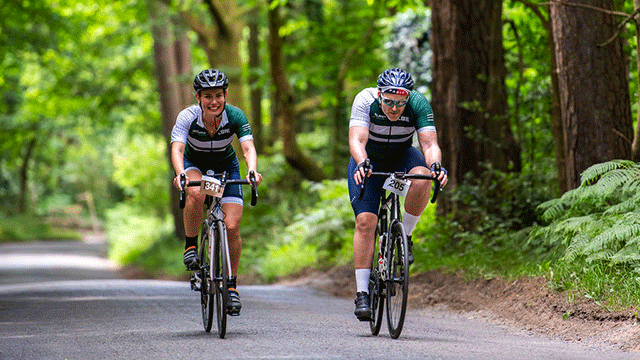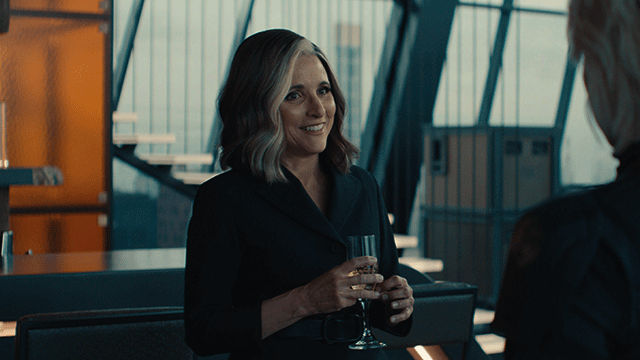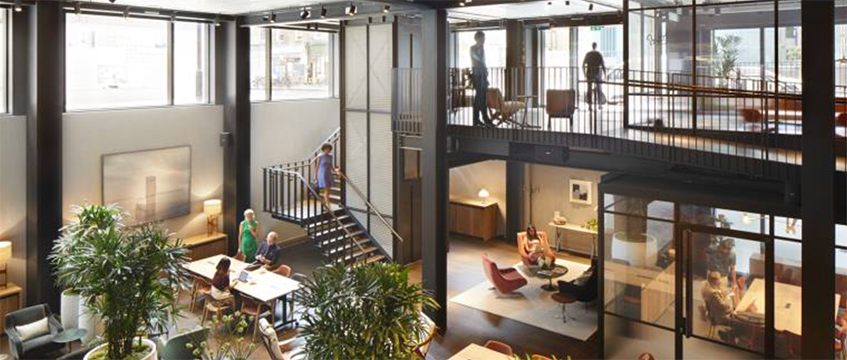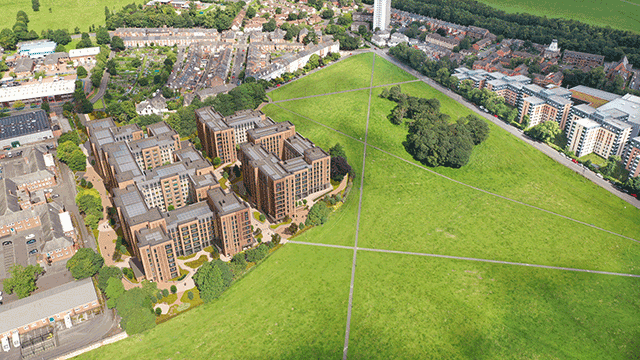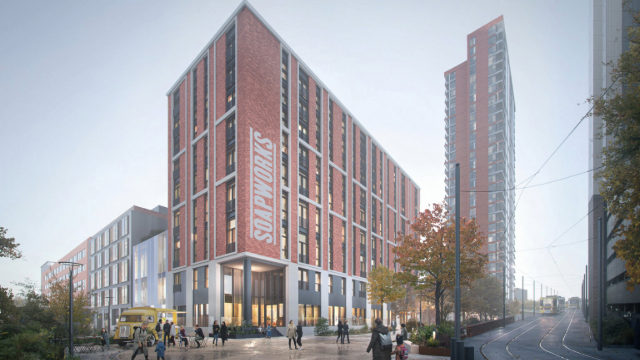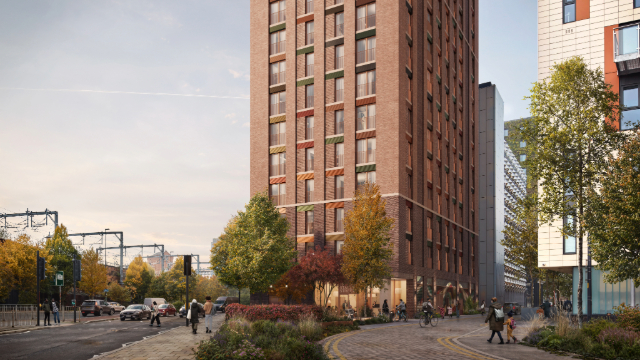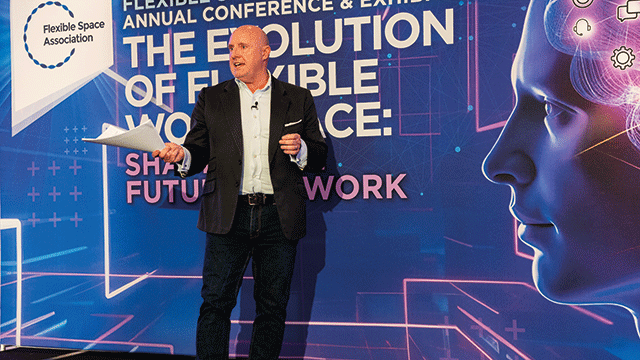Derwent London has installed a two-floor “hybrid amenity space” at its office scheme at 80 Charlotte Street, W1, to provide an informal collaboration area in the all-electric building.
The area, named DL/78, will include drop-in working space, meeting rooms, conference facilities, wellness room and a café.
It is available for use by all of Derwent London’s office occupiers and is designed to “allow people to come together to collaborate, innovate and create”, according to Derwent director Emily Prideaux.
The space will also feature a curated programme of events, as well as a dedicated app which can be used to book areas and order food and drink.
80 Charlotte Street is Derwent London’s first all-electric net zero carbon building and was completed in June 2020.
Originally built as a 1960s post office headquarters, the redevelopment is now one building, designed by Make Architects.
In addition to its 311,000 sq ft of offices, the building incorporates social spaces such as a café, roof terraces, a bar and the publicly accessible “Poets’ Park”.
Over the past year, the incoming occupiers Boston Consulting Group, Lee & Thompson and Arup have been undertaking their fit-outs, with the former two now in occupation.
To send feedback, e-mail alex.daniel@eg.co.uk or tweet @alexmdaniel or @EGPropertyNews




