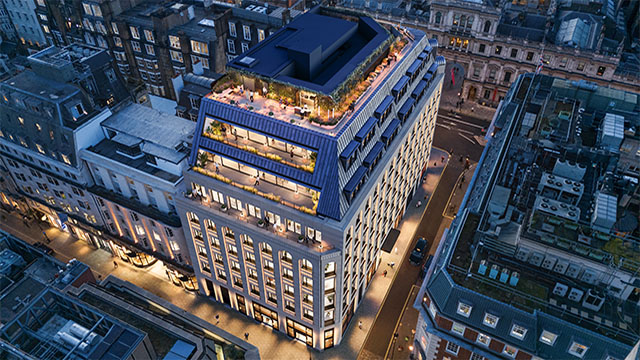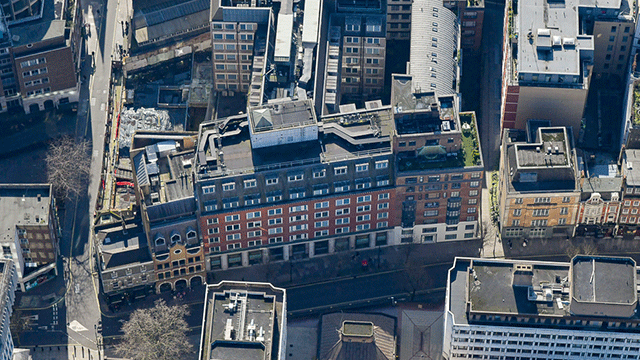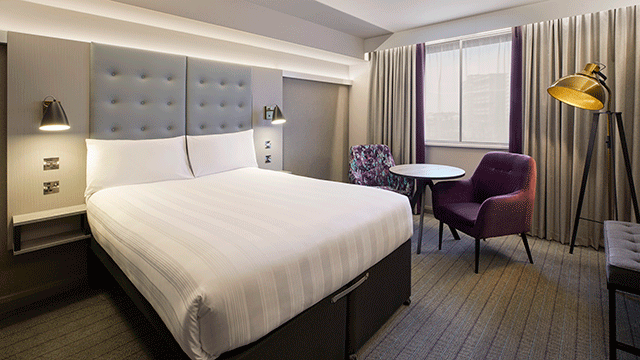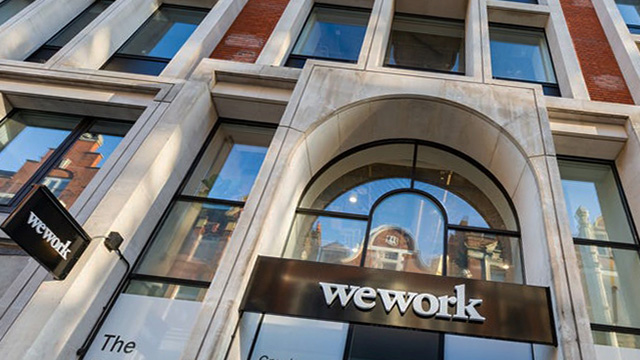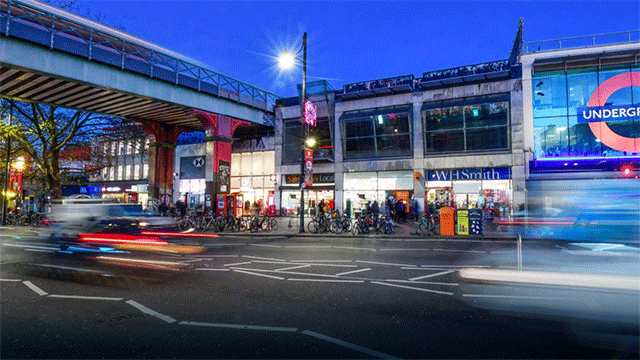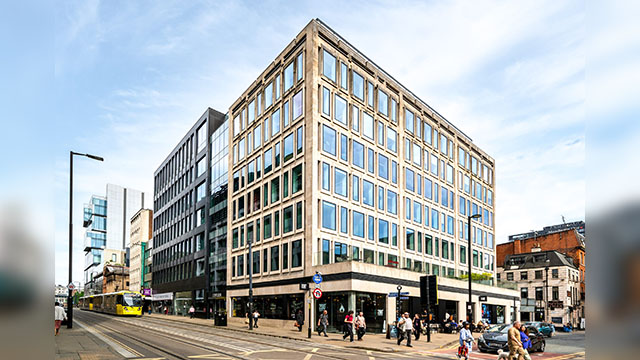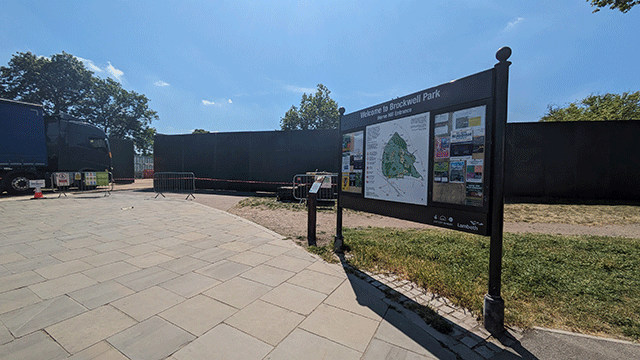by Julian Ryder Richardson
Very few clients can produce a detailed brief for an architect. However, some are able to produce a list of requirements which will probably include explicit or, more usually, implicit needs and priorities. A projected computer centre may have as its fundamental priority the provision of the environmental conditions required for the computer. Net to gross ratio will not be important.
Even cost may well be subordinate to function. An office building for letting in central London, by contrast, will require its size to be maximised, but its interior layout and environmental conditions will be subject to the market forces of the moment. These forces change and, in current times, will alter more than once during the expected life of the building. It is essential that the building can accept these changes gracefully.
The dealer floors, a band wagon on to which the industry jumped with such alacrity, will make splendid office spaces with much higher ceilings and greater margins of environmental comfort than could ever have been justified in the absence of that perceived need. So hot was the market for them that they even fell loosely into the category of planning gain. But the requirement for them, once so strong in the City, seems to have waned very rapidly in response to economic forces, the reaction to which is inevitably much slower in building terms.
There has been a growing tendency to choose an architect by holding an ideas competition. This usually means giving the architect incomplete information and then sending him away to think of a solution. The intention, it is often emphasised, is not the design of a building nor even the production of viable ideas. If only the process involved the client decision-making body during the gestation period then it would at least have the benefit of acting as a dress rehearsal for the all-important business of successful collaboration between the architect and his client. But it seldom, if ever, does — for the good reason that few clients can afford the time to go through the process as many times as there are short-listed firms.
It seems increasingly, however, that clients worry about commitment to an architect before they know what he is going to produce. This problem is aggravated by the diversity of architectural approaches available at present. From the architect’s point of view, however, the initial concept exercises has most essential skills and he is apprehensive of a process which demands the drawing of instant conclusions to which he may be committed, without sufficient time for understanding the design task in hand or the product for which his potential client is looking. The architect may know as little about a new client as the client knows about him!
The time taken to design is the time taken to have a good idea, examine it, dissect it, refine it and present it; and its test of success, apart from the very subjective one of whether it is indeed a good idea, is the extent to which the client will be convinced by it; and the client must have, or be given, a thorough knowledge of the implications of his brief. Clients often ask for an innovative design — “a design for the 21st century” — but when the architect strives to provide one, he is asked for examples or precedents so that the client can go to see them! The client has not understood his own requirements, which can appear to be no more than a wish for something smart or vaguely different and “as fast as possible please”. While the potential client is looking for certainties, the architect sees many questions!
Public opinion, spurred on by the sometimes stormy debate initiated by Prince Charles, has become apprehensive of an urban fabric composed entirely of buildings designed along the reductionist and functionalist principles of the modern movement. Such a city is seen to be potentially inhuman, repetitive, lacking in detail and climatically inappropriate. Consequently, there has been a demand for an architecture in which form, space, materials and environment are consciously manipulated to provide variety and detail. For the architect to address such considerations takes time and care and these are not always made available. Even so, a less programmatic and more human approach to design appears to be what the property market now demands.
Buildings may need to be consciously styled and styling as a concept can expose the designer to the accusation that he is adopting a cosmetic approach or relying on shallow pastiche. Nevertheless, functional design and absolute integrity of expression, though admirable ideals, neither ensure good design nor are they essential to it. Such guiding principles are often not the main source of expression in the design of many of the buildings which people remember and love. For instance, the Chrysler Building in New York and the Houses of Parliament in Westminster were both subjected to highly self-conscious styling overlays and are apparently none the worse for it. For a building to be liked by the public (and the planning authority), it must surely first express the convictions of its patron and, no matter how much technology changes, architecture remains firmly rooted in man’s use of space and enjoyment of form and materials.
There is no reason why the enjoyment of architecture should be in conflict with a developer’s profit motive. High density is characteristic of cities and seems to be essential to their vitality, nowhere more so than in the City of London. It generates the intensity of activity sought out by thousands who subject themselves daily to the discomforts and indignities of commuting to be at the centre of things. Accepting this, the fundamental goal of the architect is seen to be maximising the occupancy potential of the site. To be able to exploit the positive aspects of high density, the designer has to address its potentially negative factors.
The design problem presented by the development of a city site for office use is essentially a question of how to introduce a profitable quantum of rational, flexible, easily planned office space into the historic environment without destroying the human, well-loved characteristics of our heritage. But tastes change and fashion reflects them. A headquarters building may simply be a speculative landmark property in a good location, subsequently adapted for the user during the fitting-out phase, or it may be specially commissioned from the start. The differences are not necessarily all that great, provided that the built standards are appropriate.
In my experience, when designing headquarters for a known occupier the success of the project in all respects is related to the level of interest shown by the senior management of the company through all stages.
It is therefore necessary for the client and the architect to build up a mutual trust and respect at the beginning. The client must be able to accept that innovative ideas cannot necessarily be fully described and justified every step of the way; the architect for his part must realise that this trust places upon him a responsibility not to neglect that description and justification for all time. If a client is to be expected to spend his money, then the ideas must be tested in the end, either intellectually or by mock-up before the client accepts them.
Many years ago we recognised the value of aiding the client to visualise options by the use of computer imaging and models, and therefore set-up departments to produce these.
An owner-occupied building will have as its starting point the satisfaction of the client’s business needs, but he will recognise the necessity to build in some flexibility and he will certainly be advised that his architect’s solution should not be so closely related to his needs as to devalue the letting potential of the building on the open market. But there are clients who ignore such advice and want a landmark which does not fit the perceived market structure at all. Such opportunities may be rare, but they are all the more exciting for that.
A client for whom we had built two buildings for his own occupation came back to us for a third. What he said he wanted was more of the same, notwithstanding the fact that the first two were entirely different from each other and built several years apart. We persuaded him that we ought together to review different current approaches by other architects as well as our own. This was a most valuable process, resulting in a radically different building from the preceding ones. They all fulfilled much the same function, but standards and the client’s perception of himself had perhaps changed.
In fact, the differences inherent at the outset in such situations work in the project’s favour, for the architect can then “read” the brief and understand many of the unstated requirements, thus suggesting solutions for testing against the client’s ideas.
The development of the brief extends the selection process by which the architect was chosen and permits a rehearsal for the problem-solving which will inevitably have to take place later. The nature of the decision-making process is very often a reflection of the client’s form of internal government. It can vary, even on large projects, from one man to large committees. It can be subcontracted to a project manager. It can be, and increasingly is, subcontracted to an internal project manager who may then in turn subcontract to an outside project manager. Whichever pattern of brief-making and decision-taking is adopted, trying to get a detailed brief changed once it has been approved by the client body is difficult; having it changed, and at a late stage in the design process, is all too common.
It is the “honeymoon period”. If a project manager is appointed then he may find this process of change and development difficult to accept, for the brief at this stage provides his understanding of the requirements of the project and a bench-mark against which to measure performance and progress which is his justifiable concern. Yet the expanded brief is still very often contradictory, tending to confuse demands with responses. The project manager interferes with this delicate process of refinement at some risk to the project, for the client with an as-yet-undefined need must get to know his architect with his as-yet-undefined ideas.
At the same time, the quantity surveyor needs to look no further than the statistical information so readily available to him, and seek to understand the discussions which are taking place and the effect they have on the likely cost for this project.
The whole process of making design propositions and information collecting can take many different forms and the approval process may be, as a consequence of the client’s set up, quick or protracted, hierarchical or centralised. One client will use the opportunity to carry out a complete reappraisal of his business methods, from seats on the board to the system for dealing with internal faxes. Another will insist on the strict hierarchy already in place being reproduced exactly, from the chairman’s private entrance to the messengers’ tea-making facilities. Either way, it often requires a discipline on the part of a client unused to exercising it in this field. In the first instance there is a parallel design exercise to be done on the client body. But the fixed hierarchy will be under great pressure to change, too. The design process can be a painful one.
Designing for letting produces just as wide a variety of approaches, but here the architect is often dealing with a knowledgeable client who has its own criteria well established, based on successful letting, user feedback or both. A knowledgeable client may encourage the architect to experiment with new ideas. If he is less experienced, he may so surround himself with advisers that he cannot hear the advice given.
Not many clients will state that, in programming, the consultants must take into account the lengthy approval process required by the client’s procedures. But architects, too, are at fault here in permitting themselves the latitude of time and then expecting their favoured idea to be rubber-stamped without delay.
Designing is an essential and intangible process with a beginning, but no end. Building is a tangible industrial process which sometimes seems to have the same characteristics. The technique in design is to ensure not only that the building satisfies the brief and pleases the senses but also that the whole process has a happy ending.




