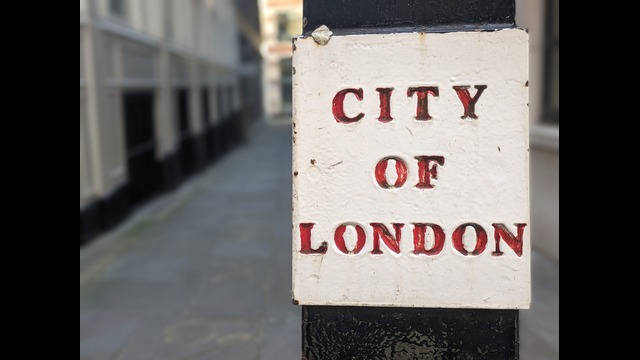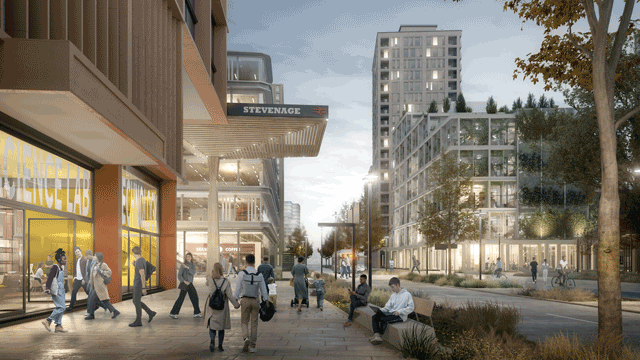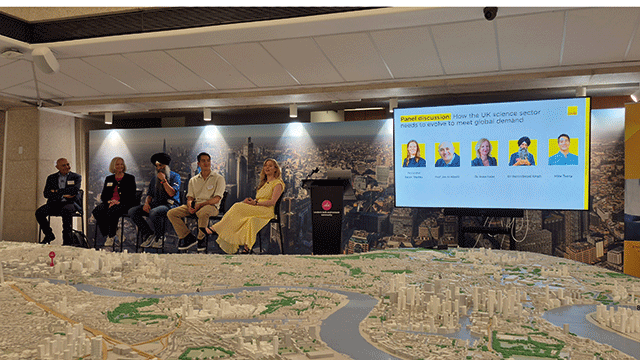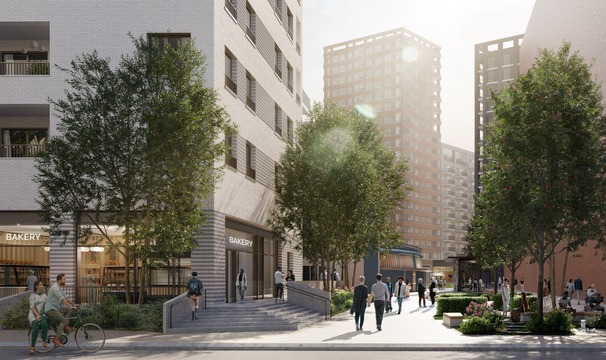LandsecU+I and Town’s ambitious proposals for a residential-led mixed-use quarter in Cambridge have been further delayed.
The proposals for the redevelopment of 119 acres of brownfield land, owned by Cambridge City Council and Anglian Water, are dependent on the relocation of the latter’s sewage works to a new site at Honey Hill.
The decision on plans to build the new sewage works was expected to be made last week, but Steve Reed, secretary of state for environment, food and rural affairs, has extended the deadline until 12 January next year to allow more time for officials “to conduct further consultation on emerging planning policy and analysis of responses to the consultation”.
As such, LandsecU+I and Town’s outline proposals for the new neighbourhood on the edge of Cambridge, known as Hartree, are now expected to be lodged with the council in March next year at the earliest. The jv had previously targeted the proposals to be submitted next month.
During the first pre-application meeting in February this year, the partners proposed quadrupling the commercial and research and development space within the scheme to almost 1m sq ft from the initial plan to deliver 250,000 sq ft.
Earlier this week, the developers held a second pre-application meeting with the local council, shedding further light on how the proposals have evolved. The masterplan for Hartree includes 50 acres of open space and 5,600 homes, of which 40% are expected to be affordable, split across blocks of flats and family-sized townhouses.
The developers have now added two primary schools, a library, a health hub, a sports hall and two cultural facilities to the scheme. In addition, LandsecU+I and Town will deliver 70,503 sq ft of retail space, 19,375 sq ft of food and beverage space and 89,340 sq ft of workshop space.
Mike Bodkin, development manager and head of planning at Town, said: “The evolution of Hartree’s design and the development of the strategies and delivery frameworks will continue past the outline planning application stage.
“With delivery over a 20-year period, Hartree is going to set a new standard for sustainability and support the economy of Greater Cambridge as a whole.”
Image © Kjellander Sjöberg
Send feedback to Evelina Grecenko
Follow Estates Gazette











