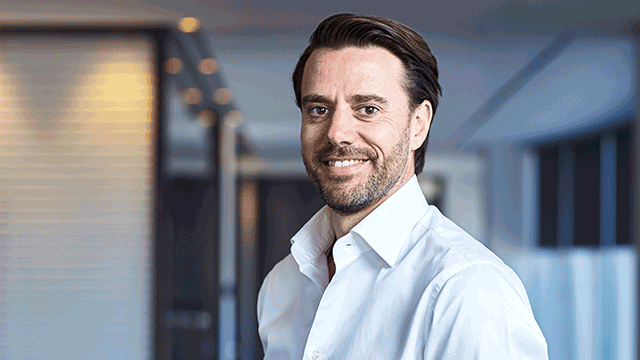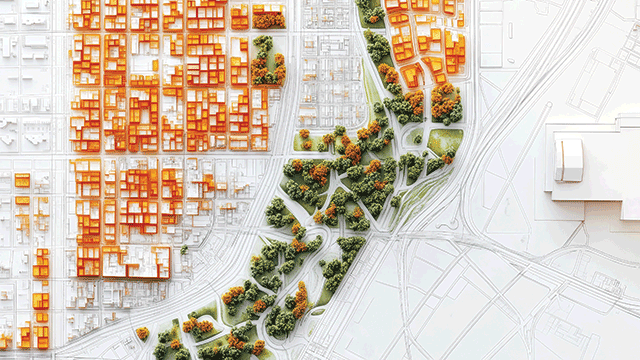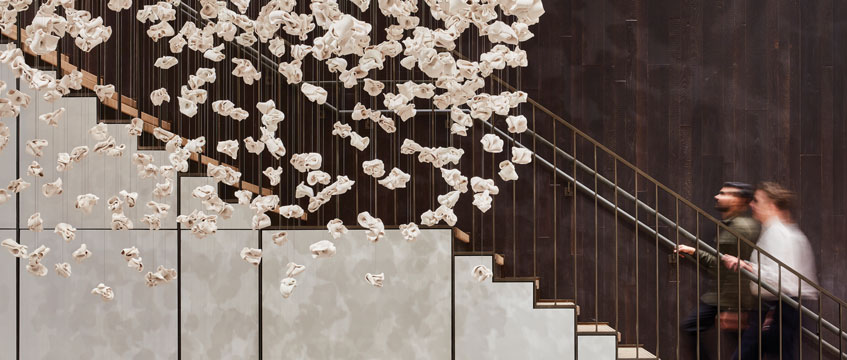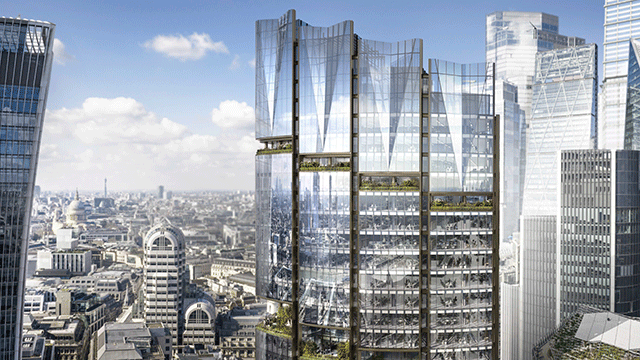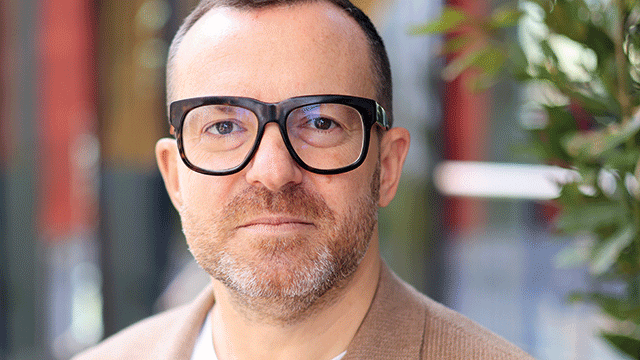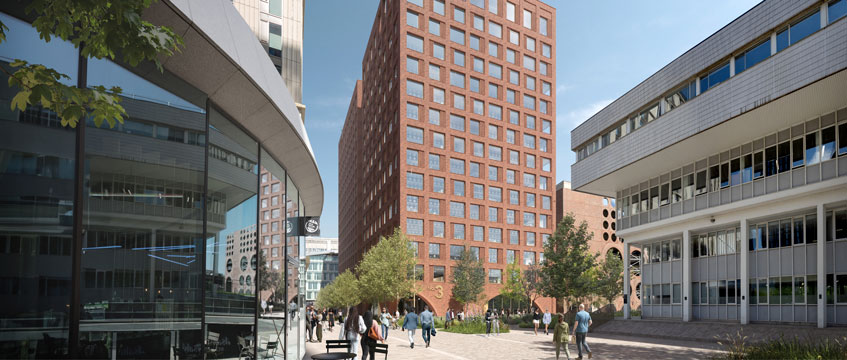Sometimes you need to take a deep breath, keep calm and dig deep to find the shred of faith you need to stay grounded in the most uncertain of times. This is the position the team behind the multi-million-pound refurbishment and extension of CBRE’s flagship Henrietta House HQ in London’s West End found themselves in back in June 2020.
Just over a year into the project and at the height of the build, Covid-19 hit. By the summer of that year, there were 80 construction workers on site rather than the planned 380, and the message ricocheting through businesses and workplaces across the world was clear: no one will be returning to the office for a long, long time – if at all.
“There was one day in particular I remember when a few of us had come to visit the HQ site in around June or July of 2020,” says CBRE executive director Andy Monighan. “All of the department stores around us were boarded up, Cavendish Square was so deserted we could only hear the sound of the birds tweeting and the back of this entire building was hanging out, completely open. I think that was one of the hardest, most challenging times.
“People quickly forget, but you just couldn’t imagine a world at that point where everyone would be back on Tube trains, back in central London, back in offices. There was so much uncertainty. And we couldn’t help but think: ‘would we have done any of this if we knew Covid was going to happen?’”
The answer back then might well have been no. And what a missed opportunity that would have been. Fast-forward two years and, if anything, the timing couldn’t be better to boast a major HQ overhaul. As businesses desperately try to lure talent back to offices and city centres, the power of fresh, innovative workspaces has never been greater. And it just so happens that CBRE has one neatly tucked up its sleeve, ready to welcome a post-Covid workforce back with open arms, open doors and open-plan floorplates. Throw in a gym, an app-backed bar and café and some sexy glass lift shafts and you’ve got yourself more than just an office. You’ve got a reason for people to come into work every morning.
CBRE might have ripped up the on-brand big green giant rule book just when office life was thrown into doubt, but with current Henrietta House occupancy levels reported at a daily average of 65%, it is becoming increasingly clear that this decision was worth its weight in gold. EG joined Monighan, CBRE executive director Matt Wilderspin and the designer and architect behind the project, MoreySmith principal director Linda Morey-Burrows, for a tour of the space and to find out more about how a project designed before one of the most uncertain periods of time in modern history is proving itself as a post-pandemic success story.
A completely different vibe
From the moment you step off the pavement just behind Oxford Street and into the lobby, Henrietta House feels completely different to its former iteration. In fact, anecdotal evidence suggests the space also projects a different vibe out to the pavement, with tales of revellers and West End drinkers being lured in after hours and asking at reception for the “hotel bar”.
Of course, it will be the opinion – and productivity levels – of the 2,100 employees operating within the building that really matters. But when it comes to the look and feel that the executive and design teams were going for, with a soft palette, natural materials and hospitality-inspired atmosphere, passers-by assuming the building is home to a hotel rather than a corporate occupier is a prime indication of a job well done.
CBRE partnered with landlord Lazari Investments, which funded the redevelopment and extension, and interior design and architectural practice MoreySmith back in 2018 to create the vision for the new space. A 40,500 sq ft extension at the back of the building – which used to look down on to a retail loading bay – has increased the size of the HQ by 45% to 144,500 sq ft in total and opened up the space to bring in more natural light.
The design itself has been based around a particular set of sustainable materials to ensure maximum brightness. “We wanted really natural materials and textures like timber and concrete to add depth because this is a big building,” says Morey-Burrows. “We didn’t want it to look boring, so all of the ceilings and lighting are slightly different as you go through.
“And while it’s not that we didn’t love the green brand colour,” she adds with a smile, “it was just so strong that it didn’t really work. What we have now is much softer, a much more residential space, more lifestyle.”
Building work started in February 2019 and the business moved back into the completed building in November 2021. For a project designed pre-pandemic, it had some major hybrid working boxes ticked off well in advance. Proof, if it were needed, that Covid accelerated rather than created a new style of working.
“Our original vision was to create a much more innovative, engaged and sustainable workplace, and what we thought was important in 2018 is even more important now, to the point where the new building has been a real shot in the arm for the business,” says Monighan. “People have been excited to come back to the office, this destination environment. Workers in general have a different mindset now around what they are expecting from a workspace, and through the design here we have created a really dynamic place – something that reflects what people are looking for.”
And that, to a large degree, is flexibility. This is something that CBRE is now able to offer in a way it would never have been able to pre-refurb. Elements such as bookable “neighbourhoods” within the building with a traffic light system on an app for individuals and teams to select how and where they want to work on an ad-hoc basis, an array of workstations from bustling hubs to stools overlooking the open central core of the building, a device-free collegiate-style library and a vast central café operating as a principal hub within the space are all classic wellbeing and productivity enhancers.
Making a statement
Moving from the flexible to the aesthetically pleasing, it would be remiss not to discuss the lobby. The public face of the building’s new personality, it is about as far away from traditional corporate occupier as you can get. A vast monochrome space where concrete and dark wood collide, it sets the scene from the minute visitors and employees enter.
Gone are the barriers, forward-facing reception desks and banks of lifts which used to create such a stark divide between the building entrance and the hustle and bustle of the office space itself. The lobby now acts as a natural draw, pulling people into the heart of the building right from the word go. A statement staircase leading up to the first floor and café is highlighted by a huge piece of structural art hanging down into the atrium. The art “draws the eye up” as soon as people walk in off the street says Morey-Burrows. “It has been done by a Brazilian artist,” she says. “It is all in porcelain, and because there are around 2,000 people reporting into the building, he actually made 2,000 hanging elements. Each one is unique, to represent everyone’s unique personality.”
This is an interesting characteristic of a workforce to focus on, especially as people are increasingly choosing their own approach to life and work post-Covid based on what works for them. The new HQ works following on from the pandemic in terms of its physical make-up and design. But now, more than ever, it goes beyond that, says Monighan. The hope is that the refurbished building will provide the flexibility existing employees and fresh talent are looking for, both physically and mentally.
“We have personalised the tech to allow people to work in a more fluid way,” he says. “We want to give people the confidence not to have a desk to be productive. If I am in the office but have meetings all day, the reality is that I won’t need to plug my laptop in at a desk. I can sit in a benching area, and that’s perfect for me. I can pop back for half an hour here or there to check my e-mails. It is about breaking the mindset around desks and ownership.”
Speaking of the technology, this was a key consideration throughout the design process. CBRE’s head of data and tech enablement, Isha Jain, says the building’s new look has helped exponentially when it comes to tech adoption within the workforce. “So much has been gained because of visual engagement,” she says. “People can see how and why the technology is enabling flexibility and sustainability now. Before, there was so much negativity around technology as an enabler. The positivity now and the use of occupancy sensors has made such a huge difference to tenant experience. They love seeing the impact of tech engagement first-hand and in real time. There is more trust, more adoption, and we can see that impacting the data and making Henrietta House a much more data-driven building.”
“We’ve got more sensors than people in the building,” adds CBRE’s Wilderspin. “We capture air quality, we capture host data, and the data flashes up on screens and the app showing where the hotspots are in terms of people so you can check and pick where you want to work based on that information. We haven’t finished, though. This isn’t a case of finishing the building and thinking, ‘OK, great – that’s done now.’ We carry out continuous staff reviews and get feedback about what works and what doesn’t. We need to keep this live. We want to evolve so that if the data is showing us certain things don’t work, we can change them, move things around and stay relevant.”
Efficient and sustainable
One sure-fire way of staying relevant is being on top of ESG. Not having a handle on ESG is possibly one of the quickest routes a business or building can take to losing talent. The building’s technology helps with this, of course. A data-driven building where that data is used and analysed effectively is, by default, a more efficient and sustainable building.
Sustainable, locally sourced, recycled materials are also crucial – all part of CBRE and MoreySmith’s design brief and plan. Henrietta House is “on track to achieve BREEAM Excellent, delivering on CBRE’s ESG agenda to be a net-zero business by 2030”, says CBRE. Documentation will also be submitted for the building to be WELL Certified Platinum. So those are the accreditations and certifications. But what about the ESG credentials as they stand today? Not just those that are part of a goal for 2030.
“I think it is less about specifications and more about how you actually live and operate in a building,” says Monighan. “From an energy perspective, we are 35% more efficient than we were in the last building, despite being 45% bigger now. But we have also removed all plastics. We only use proper plates and cutlery in our restaurant and café, and we have woven wellness, both physical and mental wellbeing, throughout the building.”
By introducing outdoor space – including a terrace off the café and a rooftop terrace – opening up the space to allow more natural light, providing 240 bike spaces and a gym which is open and accessible all day, the people within the building have been put front and centre in a way they were not before. The café has been hoicked out from the depths of the basement and integrated into the centre of the space. This makes it not only more accessible but less intimidating. You stumble into it, quite literally by design, rather than having to take yourself off to seek it out. And the library space is a special addition. A campus-esque quiet corner of the building, all leather and wood with the softest of lighting and a strict no-tech rule. It provides a digital detox for anyone who needs to get their head down to work undisturbed or just a haven to take a break from the cacophony of the daily grind.
After all of those days, weeks and months the CBRE and MoreySmith design team spent staring into the physical and metaphorical abyss of the exposed back of the building they were halfway through tearing apart in the midst of a global pandemic, a device-free haven might be just the ticket.

To send feedback, e-mail emily.wright@eg.co.uk or tweet @EmilyW_9 or @EGPropertyNews




