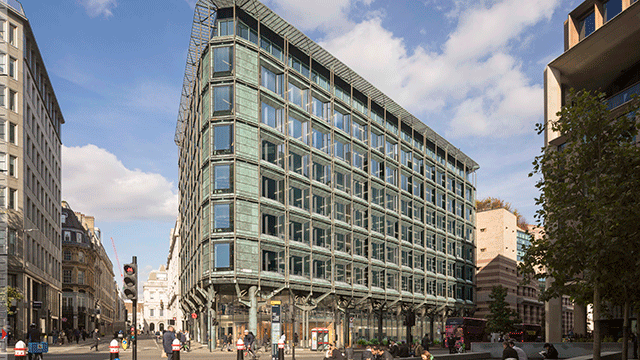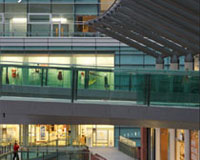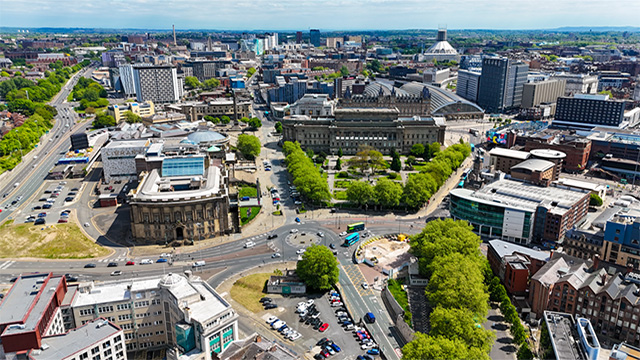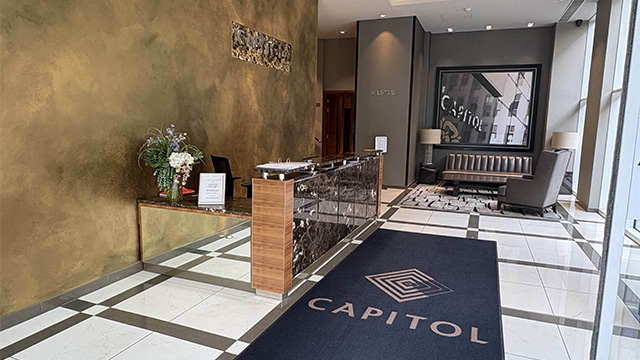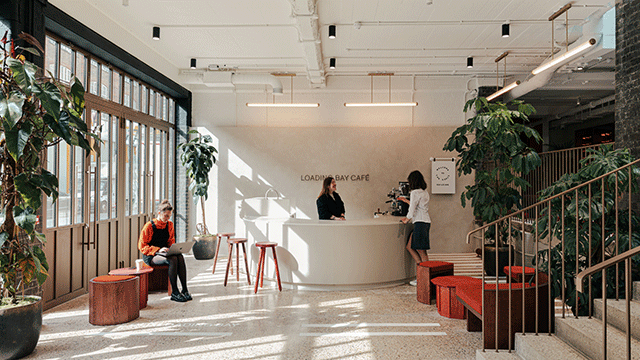• “Experience” or “lifestyle” centres are the new buzz words for mall schemes
• Shopping centres are being designed with the “green” issue in mind
• New technology means that malls could need a revamp within six years
• Centres of the future will have numerous attractions and facilities
Since their inception in the 1950s, shopping centres have come on so far from their featureless big box origins, that even to call them “shopping” centres seems to sell them short. “Experience” or “lifestyle” centres are the new buzz words for the developments that encapsulate everything from eating, drinking, cinema going, pampering, various forms of leisure, live entertainment, even hotels and offices, as well as, of course, shopping.
“Retail has become more than just a function: it has become a leisure activity, a tourist destination, and a way of life,” says Peter McCaffery, a director at architect firm, Benoy. “Because of this, the way we shop has also changed. Retail environments are being specifically designed to entertain visitors, extending beyond the traditional model of shopping for necessity and increasingly becoming a real leisure pursuit.”
Developers and architects alike have been quick to incorporate this new thinking into the thousands of new malls built every year. As well as designing for visual appeal, there have been huge strides in making centres greener (see Design and sustainability).
“What we have to work with today is so vast and wide-ranging that you can create almost whatever you want; it is about pushing the boundaries,” says Keith Whitmore, Westfield’s head of design and construction.
“As part of the ‘experience’, there is growing importance in improving the development of conveniences and services,” says Benoy’s McCaffery. These include hotel-standard rest rooms, concierge services and child-friendly features such as play areas. “The food court has also evolved from the traditional fast-food options towards café culture and fine dining.”
For Westfield’s Whitmore, increasing the number of escalators helps “flow people around the centres,” while “creating clean lines” is essential. “You will notice from our shopping centres such as Westfield Bondi Junction, and Sydney, in Australia, and Westfield London and Stratford, that we have lost the big plaster between shops. One piece of retail flows into another piece of retail.
“We have created clean lines and taken out columns to make visibility down and through the mall much clearer.”
Then there is the advancement in technology. “The technology around our centres is phenomenal,” says Whitmore. “You are no longer relying on signs hanging on the wall or from ceilings – you just walk up to a piece of tech and type in the name of a particular retailer and it will guide you there.”
And design improvements are not limited to the confines of the centres. Broadway Malyan’s 65,000m2 Lefo Mall Shopping Centre opened this year in Suzhou, in Jiangsu Province, eastern China. The design, says Stuart Rough, chairman of global architecture, urbanism and design practice, “takes inspiration form the city’s canals, bridges and gardens, with Suzhou known as the Venice of the East”.
Civic space is now also taken into consideration. McCaffery says: “Civic space creates an area for the local community to engage with the development, a place for people to gather for key events. For example, the civic plaza area that has been created outside the iconic ION Orchard in Singapore is frequently used by the local community for events such as new year’s eve celebrations; this in turn can turn the retail mall into a tourist destination.”
Infrastructure and the transport hubs are also key to modern developments. At both Westfield London and Stratford, they are adjacent to the buildings. “A key thing about these centres is the infrastructures and their connectivity to the rest of the country,” says Whitmore.
In Hong Kong, the Elements project was designed by Benoy as a specific transport-orientated retail and leisure destination. The mall sits atop Kowloon MTR, which connects directly to Hong Kong Central and the international airport. The development also has airport check-in desks, a bus terminal serving mainland China, and hotel shuttle buses.
So, just how far can shopping centre design go? “The sky’s the limit,” says Whitmore, who believes that malls of the future will develop to such a degree – with numerous attractions and facilities – that visitors will stay in shopping centre hotels for three or four days.
For Broadway Malyan’s Rough, the shopping experience will continue to evolve despite the growth in e-commerce and use of social networking sites to buy products and services. The need for the physical presence will continue, he says, simply because customers will still want to go shopping for the human experience and social aspects.
“Shops will increasingly become destinations, the design quality will rise and there will be more to look at and relate to. This has become the core purpose of flagship stores such as Nike Town, which provide an almost museum-like setting to showcase products and increase brand awareness through consumer interaction.”
He adds: “Some ultra-modern retail development will continue to take a strong avant-garde and exotic approach, but this niche will be dictated by competition between developers’ desires to outdo each other in, for example, terms of innovation and quirkiness. Leisure offerings may become a more important factor but, as we’ve seen with cinemas, their fortunes and popularity can fluctuate.”
But, of course, all great ideas need money. Whitmore says: “All developers get wrapped up in a constant challenge between cost and delivery, but sometimes you have to put that to one side and be visionary about your approach.”
(Parts of this feature first appeared in Asia Property magazine)
Design and sustainability
A shopping centre fit for the 21st century needs to be able to operate efficiently, engage with the local community and add to local biodiversity, while appearing as a piece of sculptural art within the landscape and providing the best possible environment for retailers, says Louise Ellison, manager, Responsible Property Investment at PRUPIM.
So how are developers and designers responding to this challenge?
Recent mall schemes suggest they are trying. Trinity Leeds has tackled the sculptural art challenge, providing a radical change to the local landscape. Westfield Stratford has a combined cooling heat and power system to reduce carbon emissions, and One New Change has ground source cooling.
PRUPIM is examining the potential for hydrogen fuel cell technology in major retail centres and is using a single loop to provide background heating and cooling to retail units; Hammerson is reportedly working to take air conditioning out of some centres where plant is due for replacement and natural ventilation can be made to work.
But a retailer’s desire for the brightest and most comfortable environment can conflict with an asset manager’s desire to reduce environmental impact.
Where developers and retailers work together good things have been achieved, as with Boots’ EcoStore retrofit in Eastbourne.
In shopping centres there remains a resistance to moving away from familiar fit-out standards to different lux levels and natural ventilation; sub-metering and data sharing between asset manager and occupier are often patchy, limiting any real understanding of operational performance.
Design has come a long way in the past 10 years, but taking it to the next level requires collaboration between retailers and developers to better align sustainability objectives.
Design and planning
Planning has been increasingly central to influencing the design, layout and integration of shopping centres over the past decade, writes Ian Anderson, head of Retail Planning, CBRE.
New centres are, for the most part, being integrated with the wider fabric of town centres as extensions to existing shopper circuits, rather than being hermetically-sealed environments where the shopper has no concept of season, time of day or the wider town centre beyond.
Most modern centres have been influenced by planning, but the one that has exerted greatest influence has been Liverpool One. A hugely complex scheme, it connects key and previously disparate parts of the city centre, such as the main shopping area and Albert Docks.
It might be argued that planners should not unduly change a scheme, but there needs to be balance. Centres work best, in my view, where there are elements that recognise the fabric, grain and patterns of the town centre but provide at least some covered areas.
A great example is Hammerson’s new proposals for Victoria Gate in Leeds. This takes as a lead the legacy and tradition of arcades within the city, while connecting with the wider urban grain of the city centre.
Design and refurbishment
Unlike residential or office refurbishment, the alteration of a shopping centre is influenced by many factors – market trends, environment, and neighbourhood development – rather than just because it is worn out, says Benoy director Peter McCaffery.
Adjustment of the retail benchmark is another common reason for refurbishment. “In this case the change should, in the long run, enhance the retail income,” says McCaffery. “This kind of refurbishment is often affected by the nature of neighbourhood evolution, for example the opening of a new mall in the local vicinity might mean that the old mall needs to evolve in order to keep its competitive edge.
“The redevelopment needed obviously varies on each project; it can be as simple as adding an additional express escalator, or as radical as a change to the whole retail benchmark, but there can be challenges with all updates.”
Aedas’s Christine Lam agrees: “Every refurbishment has a specific blend of challenges. Broadly, they fall into two categories: refurbishment of old or non-performing centres, and the updating of already successful centres. With the latter, the challenge is usually related to implementing changes without inconveniencing tenants or visitors.”
The biggest challenges, says Lam, come with alterations to the fabric of a building – adjustments in entrances, circulation, void sizes, escalators, all with the aim of improving visitor flows and visibility of shop fronts – and improvements to vertical connectivity with new atrium spaces.
Technical issues are a major issue during a trade-mix adjustment, says McCaffery. “One typical challenge is the co-ordination of the M&E and servicing to F&B space when redeveloping a unit that had previously been purely retail.”
Future proofing
Technology and people’s desires are developing and changing so quickly that shopping centres can need refurbishment after as little as six years. In the 1980s and ’90s, a centre might not be refreshed for 15 years or more.
This means that developers and architects now build their centres with the need for refurbishment already in mind. Keith Whitmore, Westfield’s head of design and construction, says the company has future-proofed its centres so that they can continually change. “For instance, we designed the car park at Stratford so that, if necessary in the future, it can take another level of car parking on the roof and below.”
Whitmore reveals that the design review panel for Stratford asked what the centre could be in the future, if not a shopping mall. He says: “They asked: ‘Have you thought about that?’ and ‘Can this structure cope with other elements?’ And the answer to that is ‘absolutely’. It could be offices, it could be a hotel. Today, centres have to be designed to change.”
Trinity Leeds, the only major shopping centre delivered in the UK in 2013, is also future-proofed. Richard Akers, the developer’s executive director, says: “We are designing Trinity Leeds so that it can be changed quickly and we can introduce new concepts. This means the offer will remain fresh and cool.”




