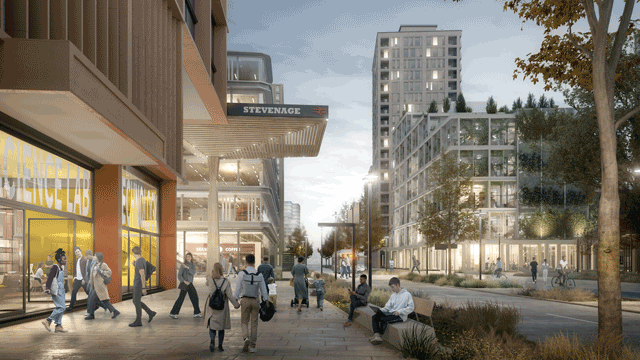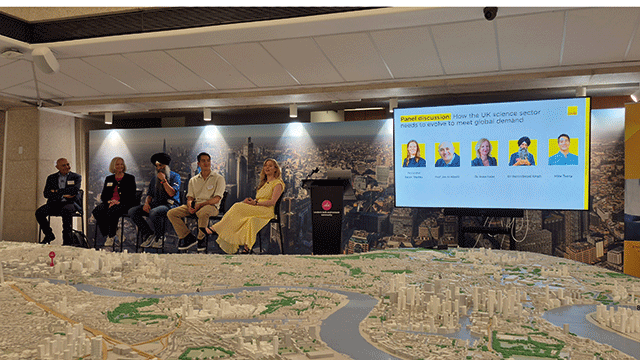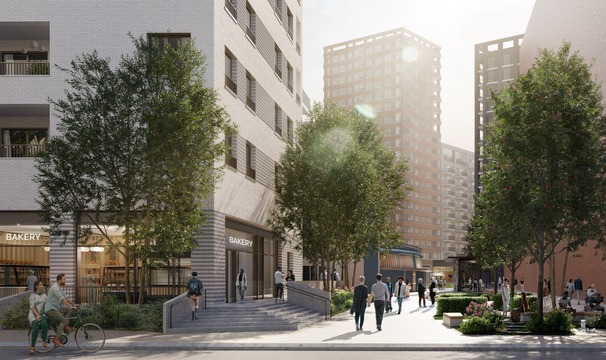COMMENT The gulf between high-quality, grade-A offices – whether newly built or thoughtfully retrofitted – and older, outdated workspaces is becoming increasingly pronounced. We’re seeing a growing rental divide, with well-designed or recently upgraded workplaces commanding significantly higher rents than legacy buildings that are due investment.
Client concerns regarding these secondary buildings, and their reduced leasing demand, is driving a market-wide pressure to reposition and upgrade legacy stock. As architects, we are increasingly seeing an “arms race” in contemporary office design, with rapid workspace innovation as the industry seeks to adapt to changing demands. However, the transformation of workplaces into more than just spaces to work signals a broader evolution in how we design, build and manage commercial assets.
One of the most significant shifts in recent years has been the so-called “hotelification” of offices. Once a fringe approach, this idea has increasingly become a critical component of occupier and agent expectations, with clients now expecting offices to evolve into ecosystems. These ecosystems integrate leisure-inspired amenities, foster a sense of community and cater to a wide array of professional and personal needs. For many tenants, a workspace that prioritises wellbeing, productivity and comfort is no longer a luxury but a necessity.
Building connections
Post-pandemic, this shift has only accelerated. The demand for user-centric amenities has grown as employers seek to entice workers back to the office. Amenities such as bicycle storage, showers, changing rooms and even libraries or workshops now take up significant floor areas that were once reserved solely for workstations. These features are designed not just to support working professionals but to build connections, creating spaces where individuals feel part of a community.
Respecting history
While the pandemic catalysed this shift, many of these elements were being introduced prior to 2020, including green walls and communal terraces.
ESG frameworks, as well as the need to draw sometimes-reticent post-pandemic workforces back into the office, have also incentivised the inclusion of diverse amenities within modern workspaces. For example, the growing recognition of the need to design offices suitable for neurodivergent workers has incentivised clients to include a range of new workspaces. We are also seeing the growing inclusion of areas for pregnant workers or young parents, to enable greater flexibility in returning to work.
Despite market speculation suggesting an asymmetry in leasing interest between retrofitted and redeveloped grade-A office assets, our experience shows otherwise. From conversations with clients and agents, we are aware that retrofitted offices regularly challenge new-build offerings, especially when key market factors are leveraged effectively – proximity to transport hubs, strong embodied carbon credentials and compelling design narratives. This is particularly relevant in older buildings, where occupiers are increasingly valuing the character and identity of destinations.
Take, for example, JRA’s retrofit of the Northcliffe in the City of London, which focused on the retention of the building’s distinct visual identity by expressing and celebrating the façade of its original structures. By doing so, these forms of projects preserve the historical context of their locations, creating spaces that resonate with occupiers and visitors alike.
Exceeding expectations
Perhaps one of the most exciting developments in recent years has been the decline of the mono-functional office building. Projects are no longer built as isolated entities surrounded by similar assets, but are increasingly designed as part of larger, mixed-use schemes. By integrating retail, cultural and communal spaces, these assets can be transformed into vibrant hubs that cater to modern professional lifestyles. Local planning reforms by proactive planning authorities, such as the City of London Corporation, are further encouraging this by enabling opportunities to design spaces that are not only adaptable but resilient in the face of shifting market demands.
For example, ground-floor spaces that traditionally housed lobbies or retail units are being reimagined as dynamic public areas that foster interaction and engagement. From flexible co-working zones to curated cultural spaces, environments are being reimagined that blend work, leisure and community. This mixed-use approach not only enhances the user experience but also strengthens long-term asset performance by ensuring the public-facing elements of a building remains activated and leasable.
As we look ahead, the UK office market faces a dual challenge: adapting to the immediate demands of occupiers while also preparing for long-term shifts reshaping the sector. The push for sustainability, the emphasis on user-centric design and the integration of mixed-use functionality are all trends that are here to stay. For architects, developers and investors, the opportunity lies in embracing these changes to create spaces that not only meet – but exceed – expectations.
David Magyar is a director at John Robertson Architects
Share your feedback











