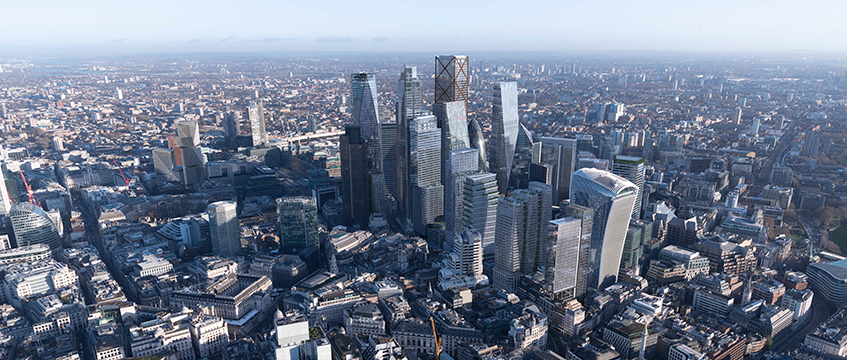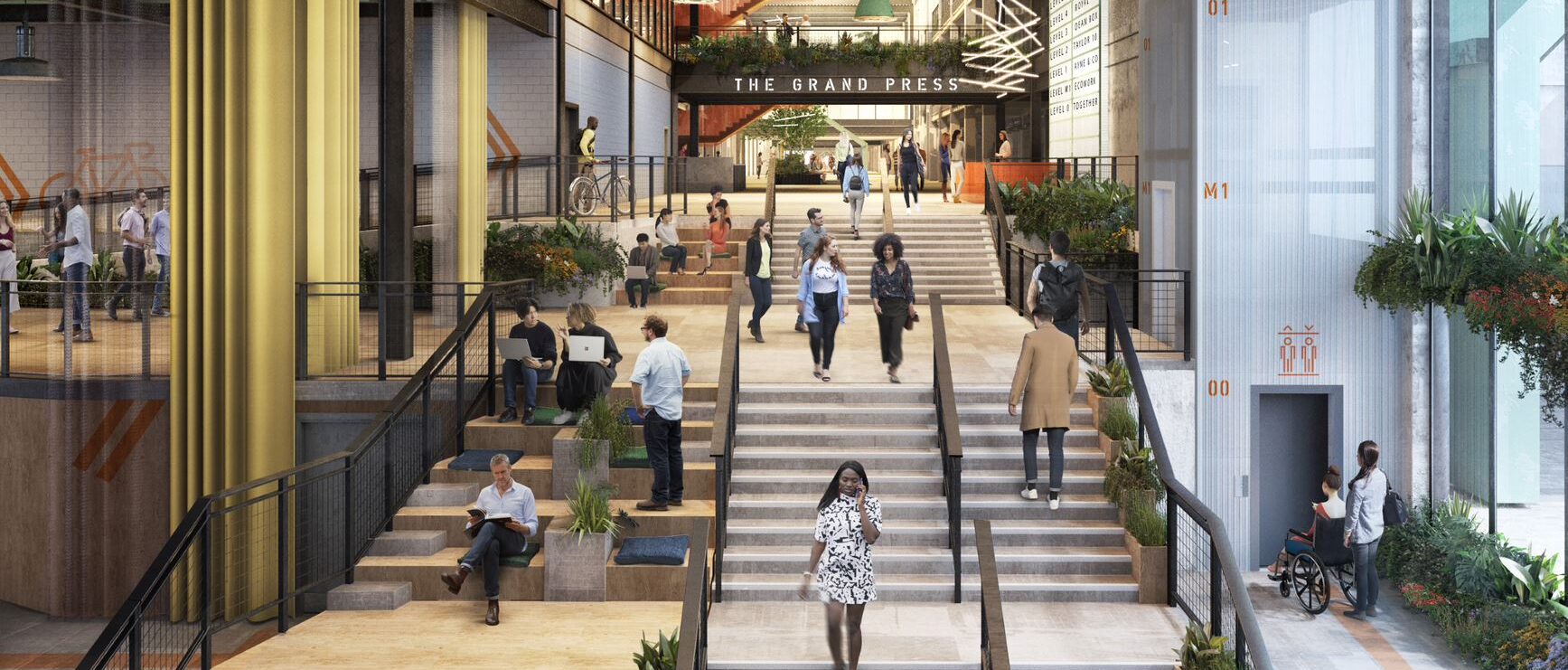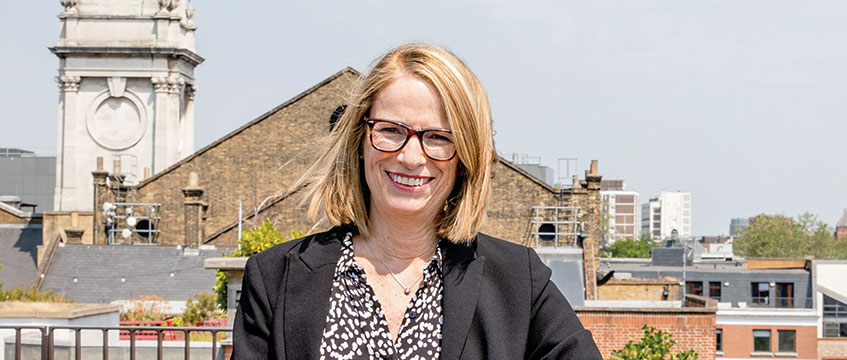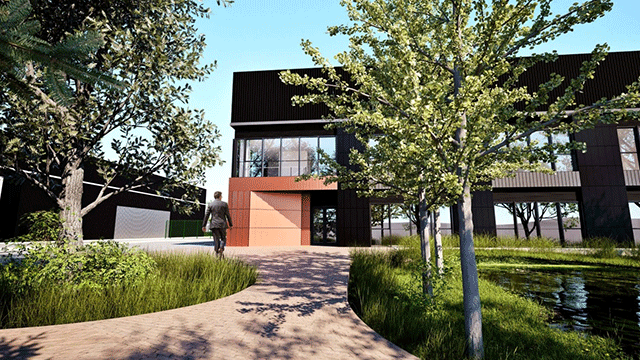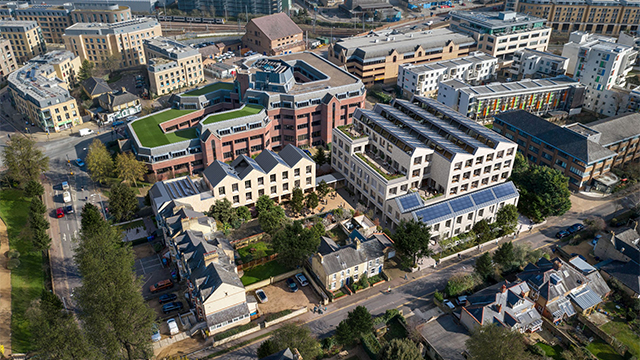British Land and AustralianSuper have unveiled plans for the redevelopment of Printworks in Canada Water, SE16.
The building, which will be called the Grand Press, was previously known as Harmsworth Quays and was once Europe’s largest printing facility dating back to 1989. Architects Hawkins\Brown have been appointed to transform the building into a mixed-use facility, providing 158,000 sq ft of grade-A workspace.
The extensive retrofit of the building will be a net zero carbon development, targeting BREEAM Outstanding and WELL Gold certifications. It has already achieved the maximum 5.5-star NABERS design-reviewed target rating for building efficiency.
Roger Madelin, joint head of Canada Water at British Land, said: “The Printworks building is one of the many gems within the Canada Water masterplan. We have taken inspiration from its heritage to design a state-of-the art complex that pays homage to the asset’s evolution over the past three decades and offers a compelling blend of modern workspace, cultural experiences and leisure activities, fostering collaboration and creativity.”
At the launch yesterday, Madelin told EG: “It’s going to have the intensity and the urban grittiness of Shoreditch and the green spaces of Richmond. It’s going to be Rich-ditch or Shore-mond – but you can’t do that. It will be Shoreditch without the crime and grime, plus green space and you’re only nine minutes from Shoreditch.”
The redevelopment forms part of the second phase of the £3.5bn Canada Water masterplan, with practical completion expected in Q3 2026. Phase one of the development includes 300,000 sq ft of workspace at Three Deal Porters and the Dock Shed on Deal Porters Way, and 33,000 sq ft of lab space at the Paper Yard’s life sciences quarter.
Emma Cariaga, joint head of Canada Water and head of residential at BL, said the lab space being developed was part of an innovation campus at Canada Water.
“It is a place for us to build and see what the depth of demand looks like in life sciences,” she told EG. “Everyone talks of there being very deep demand and very little supply being available at the moment so the modular campus is a way of us testing the market quite quickly.”
She added: “We hope through this we will be able to capture some of this immediate demand, and once they are here – since businesses are inherently sticky – the plan is to move them into a permanent building somewhere on the masterplan.
“The labs can be either wet or dry labs and the module will be fairly easy to adapt, and it will be easy to expand or convert them according to where the demand is.”

To send feedback, e-mail samantha.mcclary@eg.co.uk or tweet @samanthamcclary or @EGPropertyNews




