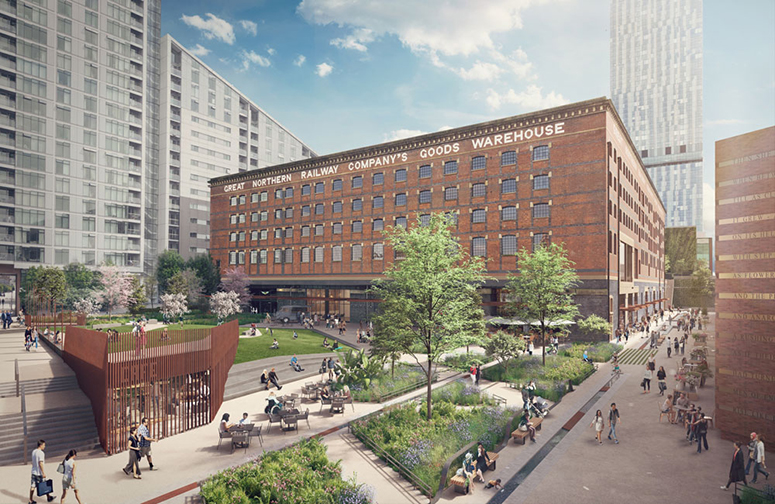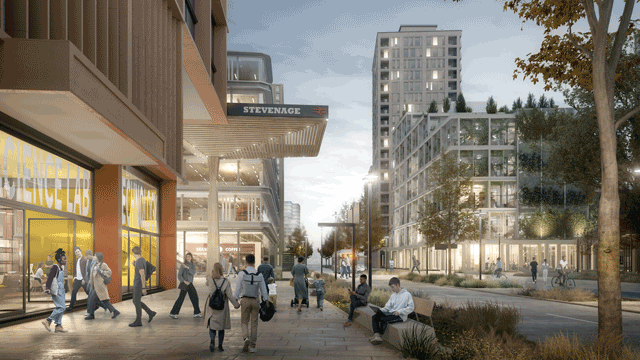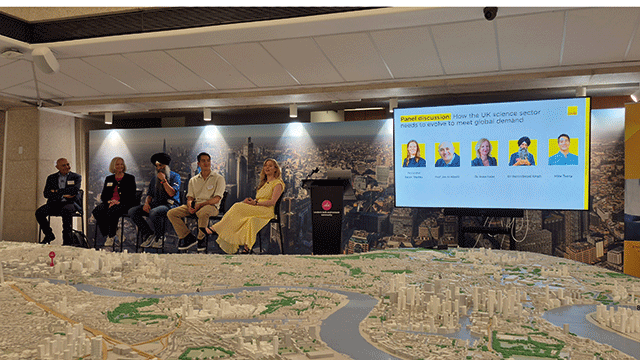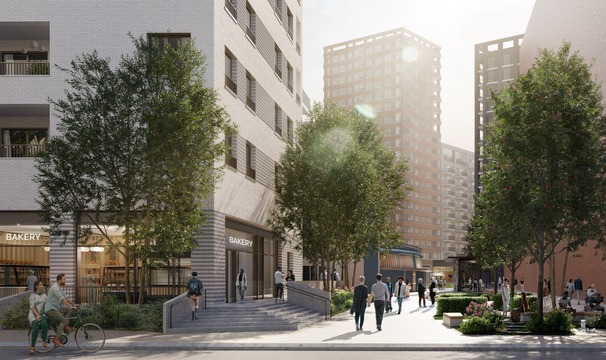Trilogy Real Estate and Peterson Group have revealed their plans for the first phase of the redevelopment of the Manchester’s Great Northern Warehouse and Square.
Drawings by aLL Design, architect SimpsonHaugh, Altrincham-based landscape specialist Planit-IE and interior architect Johnson Naylor were released at a public exhibition ahead of a planning application later in the year.
Since acquiring the site in 2013, Trilogy and Peterson have been developing proposals to “bring back to life what is a strategically important and historically significant site”, with up to 100 warehouse-style apartments in the first phase.
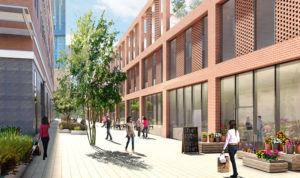 Among the proposals is a reimagining of Great Northern Square to provide an “urban oasis designed to boost local biodiversity, provide a place for families to play and for local residents and workers to relax”.
Among the proposals is a reimagining of Great Northern Square to provide an “urban oasis designed to boost local biodiversity, provide a place for families to play and for local residents and workers to relax”.
Across the site, public space will be increased by 27% to 7,847 sq m.
Trilogy said the designers had placed pedestrian access at the top of their priorities, proposing new routes across the site, lined with front doors, shops and cafés.
Dean Street, a new pedestrian street, will run parallel to Deansgate, providing retail units suitable for independent retailers, cafés, restaurants and bars.
Public realm on top of the former railway line will be redeveloped by relocating the entrance to where the existing cinema is.
Robert Wolstenholme, chief executive of Trilogy Real Estate, said: “The Great Northern should represent the best of the North.
“It offers one of the most significant regeneration opportunities in Manchester city centre.
Our vision is to create a new urban quarter that reflects Manchester’s standing as a truly global city, celebrating our built heritage and fulfilling the site’s potential as a destination for the culture, business and everyday life of Manchester.”
The Grade II listed building was built by Great Northern Railway between 1896-1899.
A planning submission for this first phase of the £300m redevelopment is expected to be submitted next month.
Further phases of the transformation are in the early stages of consultation, with plans to deliver the project over the next 10 years.
Nick Owen, partner at SimpsonHaugh said: “The emerging design proposals are shaped by the key principles of respecting and celebrating the site’s heritage assets and transforming the existing public realm.
“By stripping back the obtrusive modern additions and sensitively repairing and enhancing the original fabric, we aim to reveal this great building for the public to enjoy.”
To send feedback, e-mail nick.johnstone@egi.co.uk or tweet @n_johnstone or @estatesgazette







