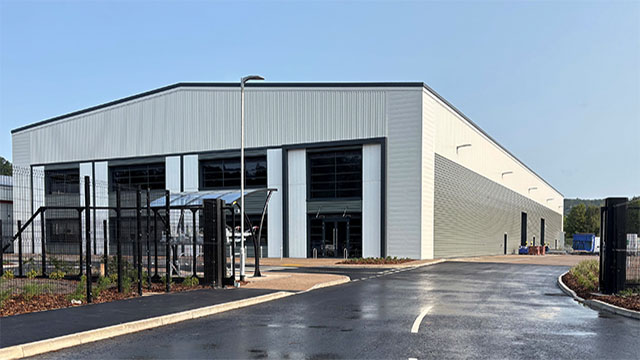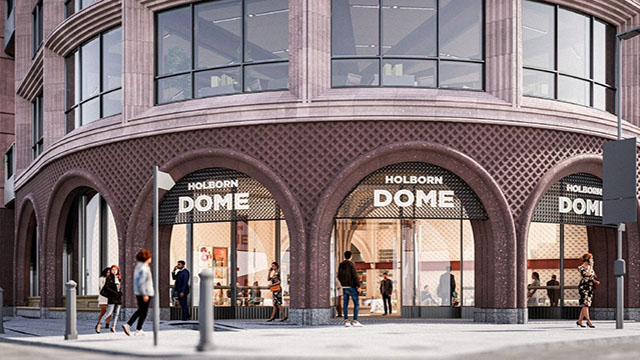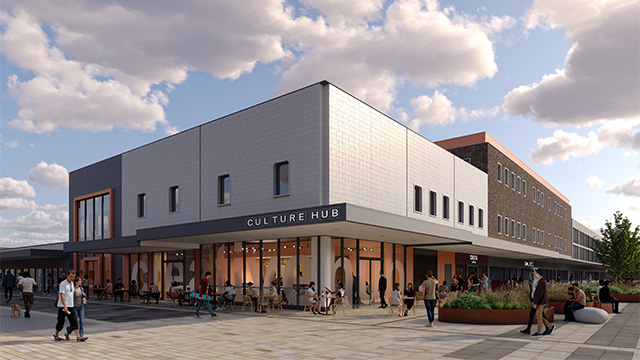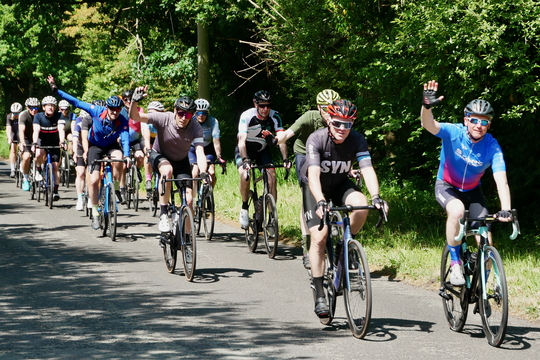by David Horner
When Rockresorts’ first guests walk through the doors of Hanbury Manor in July, they will be entering one of the more luxurious hotels in the country.
The transformation from a convent girls’ school has been brought about by developers and project managers Landbase in a £22m series of fast-track contracts. Landbase’s venture partner, Hubert C Leach, is restoring the old manor house and Wimpey Construction UK Eastern Region are building the new matching leisure complex, conference centre, mews houses and infrastructure. Jack Nicklaus II’s Golden Bear organisation are laying out the championship 18-hole golf course.
English Heritage and the listed buildings department of Hertfordshire County Council have been of considerable assistant to the developers in their painstaking efforts to retain the original character of the interior and exterior of the house and the listed gardens.
Strategically located just north of Hertford on the A10, in 200 acres of rolling countryside, Hanbury Manor is just 22 miles from London, 20 miles from Stansted Airport and only one hour from Heathrow, which will be particularly useful for the envisaged American visitors. It is also close to an affluent commuter community.
The earliest building on the site, recorded in the Domesday Book, was shown as belonging to the Bishop of Bayeaux. The present mansion was built in 1897 to the instructions of Amy Hanbury, a formidable woman who persuaded her husband to forgo his profitable brewing career. She felt that it was not a fitting profession for a gentleman and it was thought that this belief stemmed from a remark by Queen Victoria: “There are no gentlemen in Burton, only brewers.” Poles, as the mansion was then known, was designed in the classic Victorian/Jacobean style by the great architect Ernest George, of Claridges Hotel fame, and is now a Grade II listed building.
Amy Hanbury, despite her pretensions, had exemplary taste and travelled across Europe collecting magnificent fireplaces, still in place at Hanbury Manor today. Hatfield House is restoring two early Belgian fabric panels and great care is being taken throughout the house will all the interior finishings.
In 1920, Hanbury Manor was sold to a religious order, the Faithful Companions of Jesus, who converted the mansion into Poles Convent, a school for girls. A further wing — also listed — was added in the 1930s to accommodate extra pupils. The years with the nuns has stood the house in good stead and today it remains surprisingly unspoilt. The nuns decided to vacate Hanbury Manor in the mid-1980s and the property was then put on the market.
Jim Anderson, managing director of Hertford-based Landbase, had been seeking development opportunities in East Anglia. He immediately recognised the potential of Poles and, when it went out to tender, put in a bid of £1.65m for all seven lots as he would not consider a split. To his surprise, his bid was accepted.
Landbase originally intended to develop Poles and the surrounding 110 acres into a golf course and club. After negotiating with local owners, they acquired the adjoining 100-acre Downfield Farm. This included a worked-out gravel pit, and 0.25m m3 of soil was brought in to landscape the pit and the surrounding area.
Although at this stage Landbase owned Poles, the contract was delayed so that the nuns could phase out the school. Landbase completed in 1986 and then gained planning permission for a 98-room hotel. Of these, 71 will be in the old house, currently being renovated, and a further 27 bedrooms will be in new build. The development will also include conference facilities, a restaurant, a walled garden and a golf course. In 1987, plans were drawn up to increase the golf course to 18 holes and to include in the project 10 large detached houses in the grounds, 12 mews houses and a barn conversion.
On receiving planning permission, Landbase realised that the project was too big for them alone and Jim Anderson approached his previous employer, local builder Hubert C Leach, after which a 50/50 stake agreement was reached and the development company was registered as Poles Ltd. The next task was to find the right hotel operator. Landbase had a longstanding relationship with John Spice from Texas; he in turn knew Bill Dowling — owner of Leeds Castle — who was a friend of the president of exclusive international hoteliers Rockresorts. As a result, representatives of Rockresorts visited the site in June 1987 and a contract was signed the following February. Rockresorts’ Mike Neary would manage the hotel and Rockresorts would take a minority 16% shareholding, with Landbase and Leach retaining 42% each.
Rockresorts Inc, founded by Laurance Rockefeller, a cousin of Nelson, and based at 30 Rockefeller Plaza, New York, operate some of the more famous holiday hotels in the world. These include Caneel Bay in the US Virgin Islands, Little Dix Bay in the British Virgin Islands, The Lodge at Koele and The Manaele Bay Hotel, both on the island of Lana’i in Hawaii and, from July, Hanbury Manor in the UK, Rockresort’s first European venture.
Wimpey Construction UK Eastern Region won the £3.12m contract to build the new leisure complex. It has been designed by project architects The Peter Inston Group to match the original architecture of Ernest George and includes Jacobean details such as Dutch gables and stone balustrades. The centre will comprise a three-storey building consisting of a substantial basement housing two squash courts, the boiler room for the whole development, dance studios and storerooms. The ground floor will have a swimming pool, jacuzzi, sauna, two steam rooms, impulse showers, gymnasium, various treatment rooms including sunbed and massage facilities, wet and dry lounges, changing and locker facilities, golf shop, shoe cleaning and repair unit, wet change area, shoes and bags room and a drying room.
A paved terrace on the first floor will be approached by a stone balustrade staircase, overlooking the golf course. The floor will also hold a brasserie, snooker and games room, kitchen and bar. The water tank is housed in a tower forming a remarkable architectural battlement.
With a footprint of 54 m X 30 m, the total floor area of the leisure complex is 1,620 m2, ensuring that Wimpey have to follow an extremely tight programme to complete in July. Wimpey have also been awarded a £2m contract to build a conference centre in the garden court. It will have 27 bedrooms and be part of the hotel complex.
The conference centre backs on to the south-facing greenhouses in the listed Victorian kitchen garden. The greenhouses will be refurbished under a separate contract to form summer reading rooms, the entrance to which is through a large conservatory forming part of Wimpey’s contract. The 55-week construction programme will be completed at the end of August.
Wimpey have also won a further £930,000 contract to build 12 mews houses adjoining the east garden wall. We will also build roads, parking, walkways and some landscaping to the value of £570,000.
The spectacular gardens, laid out at the end of the 19th century, incorporate many of the original features typical of a garden of the period. Lakes and ponds are scattered throughout the extensive grounds, with a number of individual gardens each with its own distinctive character: the Sundial Garden, the Garden of Remembrance and, set deep in the mature parkland, the Secret Garden. The largest and possibly most impressive feature is the Victorian walled garden, which is being fully restored. The garden includes two greenhouses built against the surrounding walls. These will contain a large collection of peach trees, orchids, potted plants and grape vines. It is hoped that the greenhouses and garden will provide much of the produce required by the hotel’s kitchens, much as they did in former days when Hanbury Manor was a private estate.










