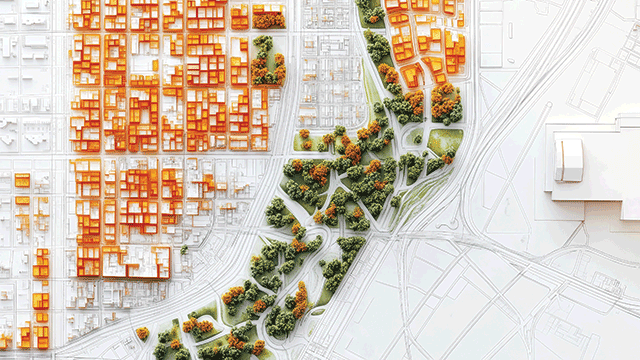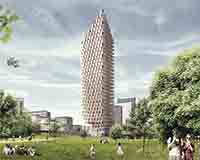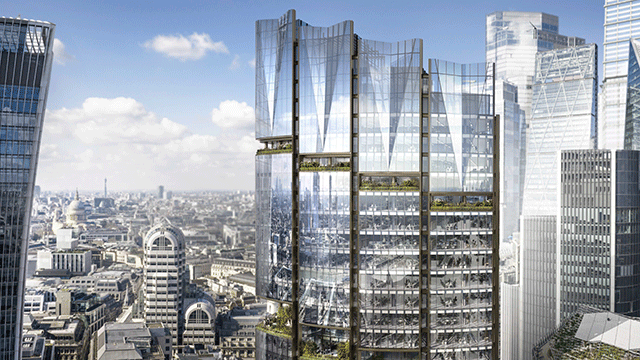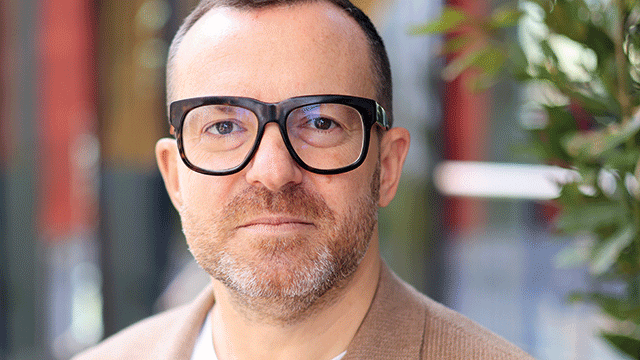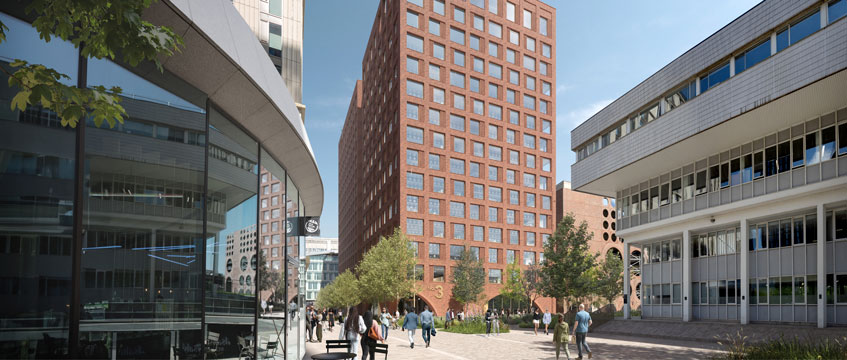Ever since Sir Christopher Wren decided to rebuild St Paul’s Cathedral in the style of a classical basilica, London has been a riot of extraordinary buildings and innovative and imported architectural styles. And there are no signs that this is abating. But what will those new buildings look like? How will they work? And what might they be made of? Welcome to the future.
Super skinny
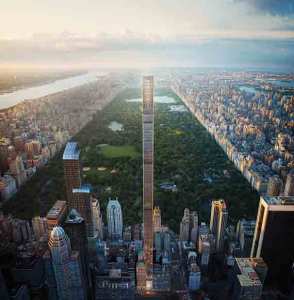 In Manhattan a new cluster of super-tall skyscrapers is sprouting on the fringes of Central Park. Not only are they super-tall – the definition of which is between 984 and 1,968ft in height – they are super-skinny.
In Manhattan a new cluster of super-tall skyscrapers is sprouting on the fringes of Central Park. Not only are they super-tall – the definition of which is between 984 and 1,968ft in height – they are super-skinny.
SHoP Architects’ 111 West 57th Street project is a good example of this super-model class of residential tower. At 1,350ft it is 300ft taller than the Shard, SE1. But with a height-to-width ratio of just 1:23 it is slimmer than the average town house. Indeed, each floor is just one flat. And a hefty core.
Manhattan is not the first place to witness the rise of super-skinnies. In fact, as early as the 1980s they were being built in Rapongi in Tokyo, because of the tiny plots and exorbitant land values.
So, could we see some of these willowy wands sprouting in London? “Traditionally here it was too expensive because of the wall-to-floor ratio,” says NBBJ architect Christian Coop. “But we are at a point now where the demand is high enough and the costs low enough that it could make sense.”
Not likely, says Chris Vydra, CBRE’s executive director of City agency.
“In the commercial districts, such as the City, you just will not get consent for that resi use,” he says. Indeed, the City’s planning officers have made it clear that they do not want any more residential in the core. “In the tower cluster that is the last thing they want.”
Which leaves non-core areas. But there the economics are hard to stack up. The cores of these skinny buildings are comparatively large, meaning that net-to-gross is woefully inefficient. Indeed, to build 111 West 57th to that height without making it wider, the entire building has to be top-weighted and rigged with tuned mass dampers, and bored through with holes to stop the wind from felling it.
Much as the super-skinny look may appeal, London is more likely to favour towers with a bit more meat on them.
Shadowless/invisible skyscrapers
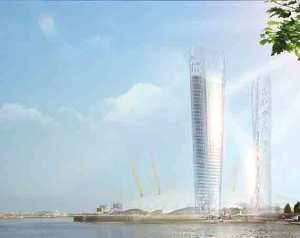 On a site in Greenwich, just next to the Dome, NBBJ has designed a tower that casts no shadow. Or rather a pair of towers (pictured). The firm, which worked on Google’s groundscraper at King’s Cross, as well as buildings in the US and Asia for Amazon, Microsoft and Samsung, has effectively harnessed the power of the Walkie Talkie’s car-melting glare.
On a site in Greenwich, just next to the Dome, NBBJ has designed a tower that casts no shadow. Or rather a pair of towers (pictured). The firm, which worked on Google’s groundscraper at King’s Cross, as well as buildings in the US and Asia for Amazon, Microsoft and Samsung, has effectively harnessed the power of the Walkie Talkie’s car-melting glare.
By designing the towers to bounce sunlight between each other, the effect on the ground is to cancel out any shadow cast by the structures. Sadly, this is not a scheme in development. NBBJ cooked it up as a submission to New London Architecture’s Capital Ideas. But the computational design used to create the shape of the towers could be used in future London buildings, says Christian Coop, who led NBBJ’s team on the project.
The design of tall buildings in London tends to be all about the shape at the top. Some 260 towers higher than 20 storeys are in the pipeline, 70 are under construction, and the images and debates are all about the skyline.
One way of minimising disruption to the views would be to emulate the 453m Infinity Tower, by GDS Architects, that is proposed in Seoul, South Korea. Tiny cameras will feed the view on one side of the tower to LED screens on the other, making the tower vanish.
NBBJ had a different approach. “We said, ‘Let’s focus on the base’,” says Coop. This, he believes, is far truer to the experience of London as a city obsessed with public space (see below). “So we started to think, could we remove the shadow from the base? You can’t with one tower, but you can with two,” says Coop.
Public space
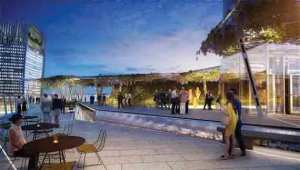 One theme in London is the creation of more public space in private buildings.
One theme in London is the creation of more public space in private buildings.
At the top of the Walkie Talkie, EC3, the Sky Gardens are London’s highest free public space. “We will see more of this,” says CBRE’s Chris Vydra, who acts for the building.
In the pipeline are a number of other buildings that include lofty public space, including 120 Fenchurch Street, EC3 (above) and the redesigned Pinnacle, EC2, as a consequence of policies introduced by former City planner Peter Rees. But space is not just being created the top. Part of the deal to win approval for the Walkie Talkie was to give away more of the base to the public realm.
“This will be imposed on future developers and they will embrace it,” says Vydra, “because of the success of the public space at the Walkie Talkie and the Cheesegrater.”
Smart Buildings
High-spec London offices and flats are now not so much machines for living in, as they are computers.
In Google’s offices at King’s Cross computerised, internet-connected systems control the heating and cooling, the ventilation, the lighting (through bulbs and blinds), the locks, the ambient noise… the list goes on. If you can think of it, there is probably an app for it.
“There are a few things that we have been playing with,” says NBBJ’s Christian Coop. “In all our projects we monitor light levels, heat and so on. These can be linked to your phone. Your phone will then tell you when you are in the best place to do a piece of work.”
And this is becoming the norm. According to the International Data Corporation, spending on smart buildings stands at $7bn (£4.5bn). By 2019, investment in smart building tech is expected to exceed $17bn as owners and occupiers attempt to save costs and improve their workplaces. It estimates that 90% of major firms will invest in smart technologies in their buildings.
Plyscrapers
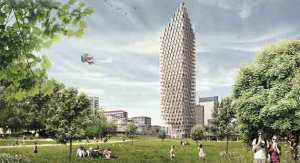 In Hackney, construction is under way on a 121-flat block that could herald the future of London’s buildings. The scheme is made of cross-laminated timber.
In Hackney, construction is under way on a 121-flat block that could herald the future of London’s buildings. The scheme is made of cross-laminated timber.
The building, designed by Waugh Thistleton Architects, will be the world’s largest building constructed using CLT, a sturdy, eco-friendly material that many believe could be the green future of construction. But it isn’t just dumpy blocks of flats or Shoreditch offices that could be developed. Make way for the “plyscrapers”.
“We need to build and build tall, but it must not be in concrete and steel,” says Andrew Waugh, director of WT Architecture. “Rather, we need to build tall in timber. It’s a smart, eco-alternative that builds robust, healthy buildings quickly and quietly. This is the future and it has started happening here in London.”
Waugh Thistleton pioneered the technique in 2008 with the nine-storey Stadthaus flats in Murray Grove, Hackney. But the pipeline is more audacious. The HSB Landmark Project in Stockholm, Sweden, is a proposed 34-storey timber skyscraper scheduled for completion in 2023 (pictured). And Michael Green Architects has proposed a 30-storey timber tower in Vancouver, Canada. In the US, there is a $2m government prize for innovative plyscraper designs.
Plyscrapers may be a long way off for London. Planning laws place heavy restrictions on buildings made of wood, a reminder that the once-wooden city burned to ashes in 1666. But that might change. Engineered timber is far more fire resistant than the oak beams of old, and, unlike steel, it doesn’t warp.
Underground
Digging down to create more space is increasingly viable as the costs of excavation, usually prohibitive, are looking smaller next to the soaring cost of land.
Architect Gensler has even proposed using abandoned Tube tunnels as a subterranean cycle-path. The scheme has been met with some derision, but with London starved for space, maybe going underground is a good solution.
In Battersea, storage firm Big Yellow is reported to be considering plans to bury its facility and build flats over the top. It is hardly on the scale of the Earthscaper, a 300m-deep inverted 65-storey subterranean pyramid, proposed for Mexico City in 2011, but digging down is not as far-fetched as it sounds.
The first city to create an underground masterplan was Helsinki. The Finnish capital has 400 underground structures dug into the bedrock, including a church, shopping centre and parking facilities, and 200 more are planned. Hong Kong also conducted a study in 2012 that concluded that more than 400 public facilities could be relocated underground.
Meanwhile, in Montreal, Canada, the RESO underground railway has a 32km string of shop-lined tunnels connecting the offices above ground.
If London were to dig deep, it would not have the advantages of Helsinki’s granite foundation. It would entail huge costs and the problems of water and existing subterranean infrastructure. Not to mention the need for an evacuation plan, fire suppression and ventilation systems.





