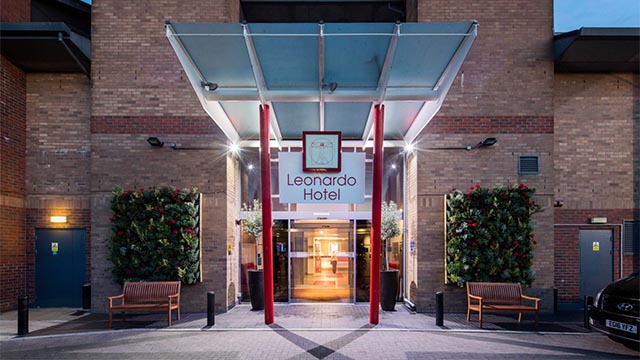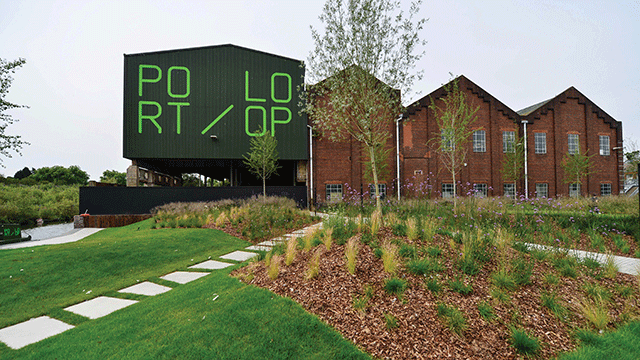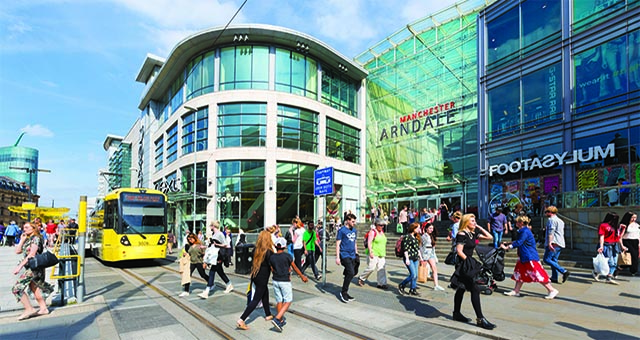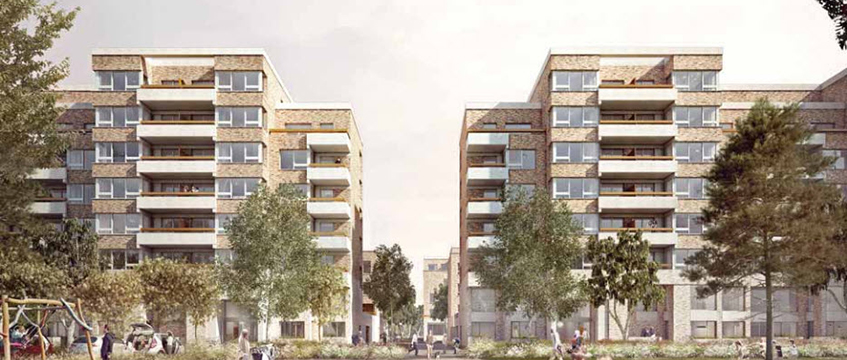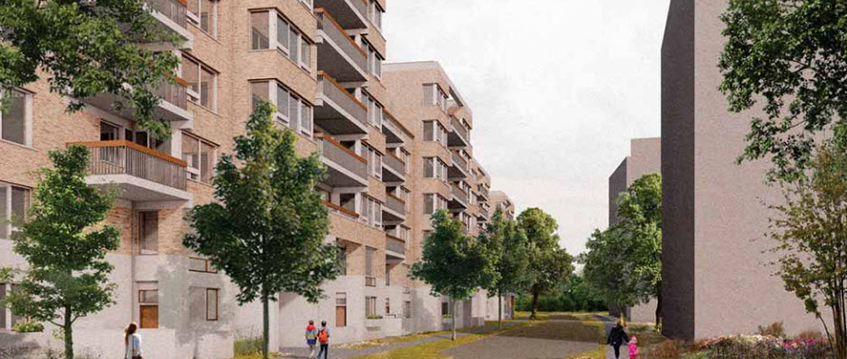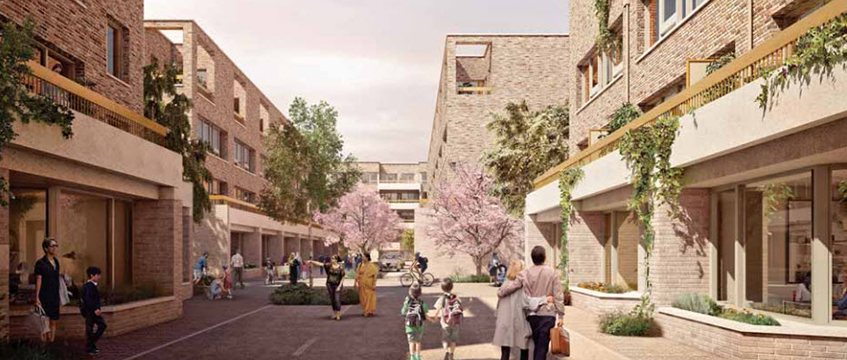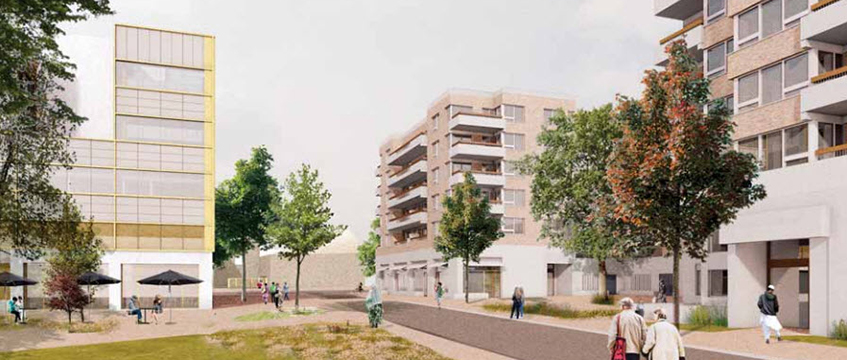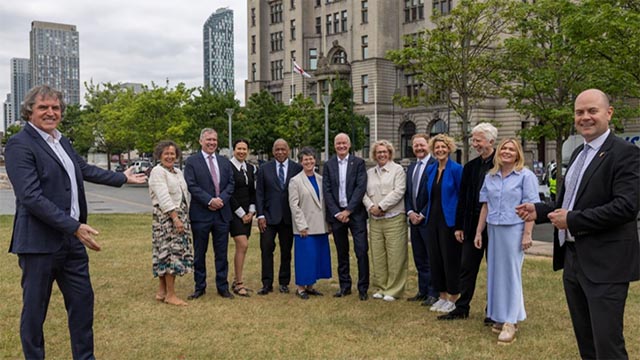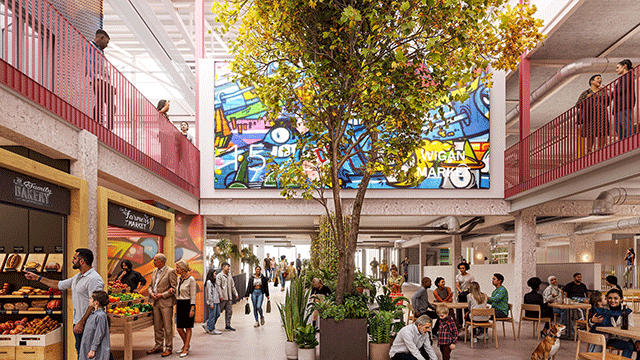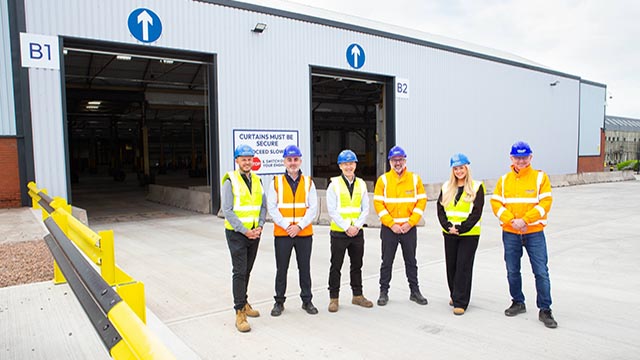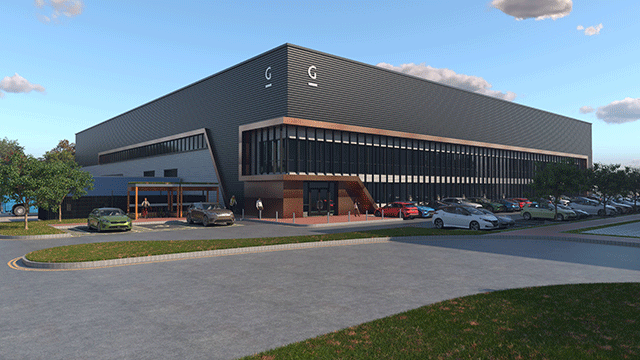Genesis Housing Association has submitted revised plans for its major regeneration of the Grahame Park Estate, the largest estate in Barnet.
New Hendon Village, as it is now known, will have delivered just 685 new homes by 2018, when the plots under construction complete. This equates to just 23% of the 2,997 homes granted consent back in 2004.
According to Genesis, the outline masterplan has become “out of date and is no longer viable”. Therefore, the remainder of the estate is to be redesigned. In conjunction with the revised plan, Barnet Council has produced a Supplementary Planning Document for the area, adopted in July 2016. The intention is that the SPD acts in a similar way to an outline planning permission, providing the overall co-ordination for a series of planning applications.
The SPD, as well as this latest revised application, was designed by Mae Architects. The next 1,083 homes to be built will be constructed in three phases, and will include the demolition of 630 homes. Of those, 60% will be for affordable tenures and will include social rent, affordable rent, London living rent and shared ownership.
The original estate comprised 1,777 homes. Around 1,300 of those will be demolished, and, when complete, the estate will have 3,000 new properties, providing 3,440 in total.
“This planning application marks a significant milestone in the transformation of Grahame Park,” said Neil Hadden, chief executive of Genesis. “So much has been achieved since the regeneration started 10 years ago, and we are now looking ahead to the next decade and seeking to deliver 1,000 homes and new community facilities at the very heart of the development.”
“Genesis has been committed to engaging with residents and stakeholders throughout the design process to respond to the needs and preferences of this vibrant and varied community.”
Alex Ely, partner at Mae, said: “We have been engaged on Grahame Park for the past five years, developing a new vision for the estate and a viable masterplan to help deliver regeneration. We have now taken forward the next 1,080 homes to planning, which will help accelerate redevelopment.”
“The design builds on our ideas of a ‘place of type’ where, just like the Great Estates, a neighbourhood is made up from a pattern book of residential block types laid out around a green infrastructure and neighbourhood centres. We have concentrated on designing exceptional-quality homes and an architecture of character and variety. We are pleased that the scheme will be delivering 60% affordable housing, representing an overall uplift of affordable housing, compared with the current development.”
Plot 10 (2020 completion)
- 112 private homes
- 117 affordable homes
Plot 11 (2023 completion)
- 173 private homes
- 302 affordable homes
Plot 12 (2026 completion)
- 146 private homes
- 233 affordable homes
To send feedback e-mail paul.wellman@egi.co.uk or tweet @paulwellman eg or @estatesgazette




