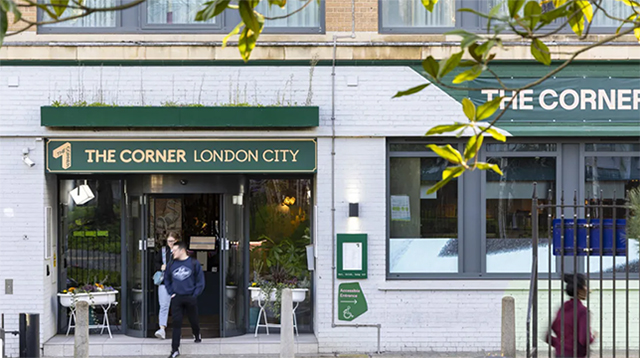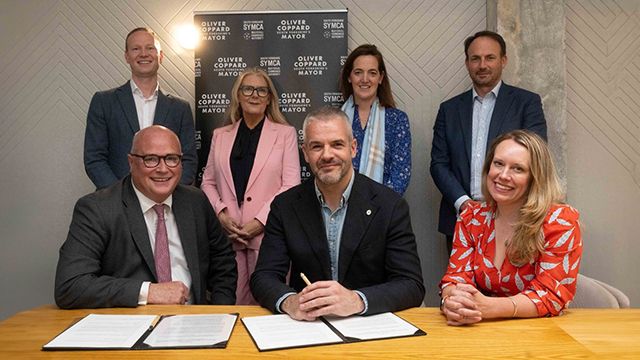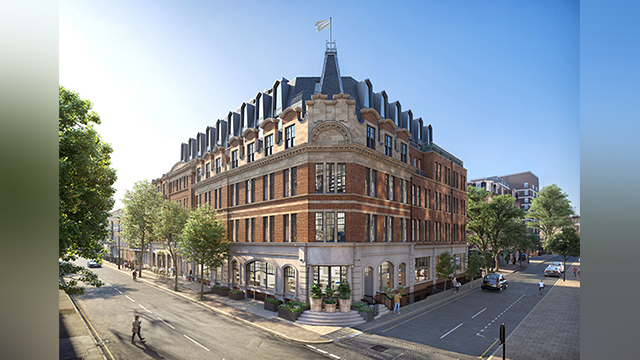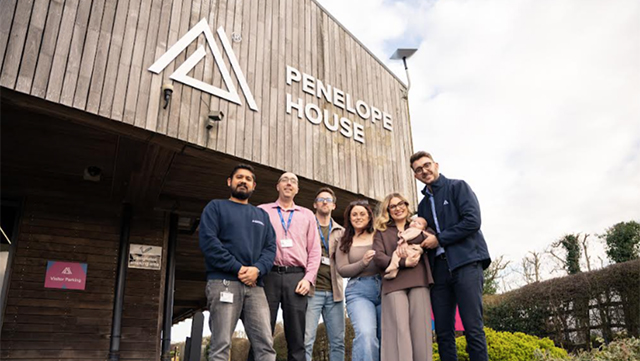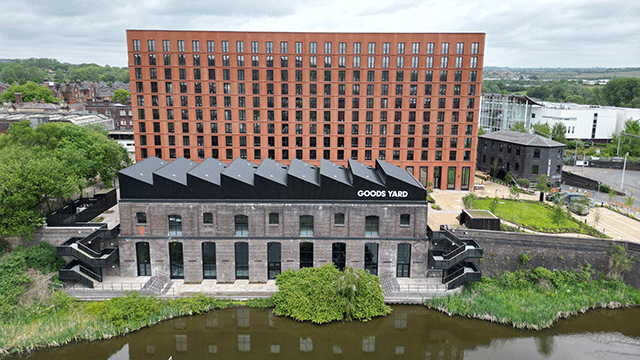Ken Ross, the Scotsman planning to build Scotland’s tallest tower, rejects any criticism levelled at his latest project.
“If I got 10 architects together and asked them about quality of design, I’d probably get 11 different opinions,” he shrugs. “Design is subjective.”
Subjective it may be but that hasn’t stopped both architects and heritage groups having a pop at what has quickly become the most talked about new development in Glasgow.
First, the Scottish Civic Trust objected to the scheme as “overambitious and of gigantic proportions”. And then Peter Wilson, director of the Manifesto foundation for architecture at Napier University in Edinburgh, said that the scheme was “unremarkable and just one of many such buildings around the world”.
But Ross is unperturbed. “The only objections to the scheme came from two groups who were opposed to the idea of any high-rise building in the area. The time for objecting to that was when the local plan went to public inquiry three years ago. We offered to engage with them, as we did with the Royal Fine Arts Commission, which in the end backed our proposals. But they weren’t interested.”
Nonetheless, the height of the building is certainly its most controversial feature. At 134m or 440ft, the £100m scheme, to be known as Elphinstone Place, will be nine metres higher than the 125m tower at Glasgow Science Centre, currently Scotland’s tallest structure and only a few feet below BAA’s radar restrictions for airplanes flying in and out of the nearby Glasgow airport.
The tower will be named, as is fashionable, after its developer, Elphinstone, which has interests in more than 6,000 plots of land and is involved in large mixed-use developments in Glasgow and Birmingham. However, the Glasgow-based private company, 50% of which is owned by Ross, hadn’t actually planned to build the tallest building in Scotland when it set out to develop the scheme four years ago, Ross explains. It was a product of the architects’ desire to develop a building with an attractive aesthetic, based upon the golden ratio (1:1.618).
The principles of proportion
Not that this seems to have been decided too scientifically. “It just looked right,” says Alan Stark, partner at Cooper Cromar, the scheme’s architects. “We set out to build a tall building in accordance with the council’s structure plan for the area and then we drew on the principles of proportion so that it looked right.”
The 487,416 sq ft (45,280m2), 39-storey scheme won planning consent last month. It will comprise 224,000 sq ft of office space, 8,000 sq ft of leisure space to contain a swimming pool and gym, and 202 luxury flats on a 1.4-acre site.
In fact, it was Glasgow council that was the driving force behind the scheme, pushing for a high-rise building on the site of the derelict 1960s offices of the defunct Strathclyde regional council and relaxing height limits in the city centre.
Alastair McDonald, group manager in the planning department at the city council, says: “When we marketed the site, we made it clear that we were looking for a high-rise building there. In our local plan, we highlighted that we were looking to create a new edge to the central business district, repairing the dividing line of the M8 motorway. As a council, we are looking at ways to increase the population of the city centre, which fell from 1m in the 1950s and 1960s to only 600,000 in the 1990s owing to the effect of new towns. Suburban living and high-rise living is one way to redress that imbalance.”
Demolition at the site is set to start this year and construction is to be completed by 2008, but Ross is tight-lipped about whether construction will begin if Elphinstone fails to secure an office prelet to fund the £100m project. He points out, however, that off-plan sales from some of the scheme’s 202 luxury flats could also provide funding for the tower’s construction.
No requirement for affordable housing
In this, the tower is helped by the fact that there is no requirement for developers to provide affordable housing in this area of Glasgow. And it is helped by a renaissance in high-rise living which has taken hold over the past two to three years as a result of the growing appeal of city living, which has given rise to schemes such as the Beetham Organisation’s various regional towers, the Ontario Tower close to Canary Wharf in London, Bridgewater Place in Leeds and the GN Tower in Manchester (see table below).
|
|
|
Developer Elphinstone Group Architect Cooper Cromar Project manager Cyril Sweett Structural engineer Arup Scotland Planning adviser McInally Associates |
According to Savills, a total of 87 residential or mixed-use towers of more than 20 storeys are either being developed or proposed in the UK. Together, these contain an estimated total of 18,840 flats over 2,140 storeys. Two-thirds of these towers are in the 20-30 storey bracket, with 22% between 31 and 40 storeys and the remaining 14% higher than 40 storeys.
10% premium for going vertical
A report published by Knight Frank and EC Harris this week finds that high-rise developments achieve a 10% price premium – a premium that can be attached to the whole development. But the cost of building towers increases most significantly only between the 20th and 40th floors, mostly as a result of the increased complexity of building at height. Ross is certainly keen to cash in on the new-found consumer enthusiasm for high-rise living. “We’ve already had interest from a wide range of people, from indigenous Scots to ex-pats looking to have a base back home,” he says. “The uniqueness of the location and the product adds to the premium.
“The apartments will provide high-quality space. Every single unit will have outstanding views and access to a 24-hour concierge and private car parking.”
Local agents are also keen to see the tower emerge as reality, although they are not yet sure about which firms would be interested in the office component.
Sinclair Brown, partner in office agency at GVA Grimley, says: “Elphinstone Place would be a great thing for Glasgow. The first major high-rise building to be built in the city for years will have a positive impact on the landscape and promote the city centre. Glasgow, which was the second city of the empire, needs to make a statement.
“No one is saying that they want to take 100,000 sq ft of office space in the city centre. But then in my 24 years of working in Glasgow, no one ever said that.
“None of the firms in the area is actively looking for space in that neck of the woods at the moment but you could perhaps see a Scottish Executive relocation or an indigenous company looking to make a statement. I would imagine the building will be let in chunks of 40,000 sq ft or thereabouts, but over time it will definitely fill up.”
Karen Campbell, partner at Montagu Evans, says: “Anyone coming from Glasgow airport at the moment goes past the existing building, which is a complete eyesore. It’s actually embarrassing when clients ask what it is. I think a new high-rise, mixed-use building will give the city status and a Manhattan or London feel.
“It could be multilet or just go to one big occupier, like the Equinox building, which was taken by Esure. There are a few big international corporate occupiers out there looking at places like Manchester and Dublin, and this building could attract an occupier like that, as well as firms already in Glasgow looking to make a statement.”
And beneath all this, as well as a wish to make money, is perhaps a sense of civic and national pride fuelled by the intensifying competition between the UK’s biggest towns and cities. Certainly Glasgow, which is home to nearly 50% of all 20-storey tower blocks in the UK, is not planning to be left behind by the likes of Liverpool, Manchester or Birmingham when it comes to developing a 21st century skyline.
Liam Bailey, head of residential research at Knight Frank and one of the authors of the report, says: “There has always been a rivalry between the UK’s largest cities, but in recent decades, as the traditional distinctive economic base of each city has been replaced by a more homogeneous services-led industry, this rivalry has intensified.”
Born of an inter-city struggle
He adds: “The struggle between the main provincial centres for the title of the UK’s second city has engendered support from councils for increasingly bold schemes that would have been unimaginable a decade earlier. The modern council leaders are reviving a tradition of their Victorian forebears, although the symbols of civic pride and economic progress now are displayed by higher and higher residential and mixed-use towers rather than by town halls and corn exchanges.”
But despite enormous enthusiasm in regional cities for towers, few have actually been built. Acording to Savills, of the 87 residential or mixed-use towers envisaged in the UK, only 12 are under construction, with seven of these in London and the rest in the North West and none outside England.
One of the main reasons for this is cost. The high build-costs of tall buildings means that sales revenues from the apartments need to be high enough to cover not just the cost of the building but also the land and the developer’s profit margin.
Thus, for the tallest residential or mixed-use buildings, a developer will need to be achieving sales values in excess of £425 per sq ft – something developers will find difficult outside the capital.
Nonetheless, Richard Donnell, head of residential research at Savills, adds: “While the tower may not make the developer a high margin, the marketing and awareness that it generates can help the rest of the scheme.”
But for Glasgow, a city famed for its 1960s tower blocks and the problems that they represent, it remains to be seen whether a risky luxury tower block will generate the right sort of awareness.
|
|
|||||
|
From Docklands to Leeds, vertical living is gaining popularity with councils, agents and urban dwellers |
|||||
|
Scheme |
Location |
Developer |
Components |
Height |
Stage of development |
|
Columbus Tower |
Columbus Circus, Docklands, London |
Backed by the Abu Dhabi royal family |
323,840 sq ft of offices, 24,175 sq ft of shops and a 192-room hotel |
61 storeys 213m (700ft) |
Received planning consent last May |
|
Beetham Tower (Manchester) |
Deansgate, Manchester |
The Beetham Organisation |
219 apartments, a 285-room hotel, bar and restaurant |
47 storeys 171m (561ft) |
Under construction |
|
Brunswick Quay |
Brunswick Dock, Liverpool |
Maro Developments |
532 flats, shops, bars and restaurants |
50 storeys 166m (545ft) |
Planning application submitted in June and being debated |
|
Beetham Tower (Birmingham) |
4 Holloway Circus, Birmingham |
The Beetham Organisation |
158 apartments and 220-bed hotel |
38 storeys 130m (427ft) |
Under construction |
|
Beetham Tower (Brighton) |
New England Square, Brighton |
The Beetham Organisation |
160 apartments, 200-room hotel and café |
42 storeys 123m (403ft) |
Proposed |
|
Bridgewater Place |
Leeds |
St James and Landmark |
230,000 sq ft of offices, 200 flats, 10,000 sq ft of leisure and shops |
32 storeys 115m (377ft) |
Under construction |
|
Beetham Tower (Liverpool) |
111 Old Hall Street, Liverpool |
The Beetham Organisation |
126 apartments, 200-room hotel and gym |
30 storeys90m(295ft) |
Planning application submitted, recommended for approval |
|
GN Tower |
Deansgate/Windmill Street, Manchester |
Wimpey |
256 apartments |
23 storeys 72m (236ft) |
Under construction |
|
Criterion Place |
Sovereign Street, Leeds |
Simons Developments |
326 apartments, 266,000 sq ft of offices, 186-room hotel, 44,377 sq ft of shops |
47 storeys and 29 storeys |
Proposed |
|
Source: EG research |
|||||




