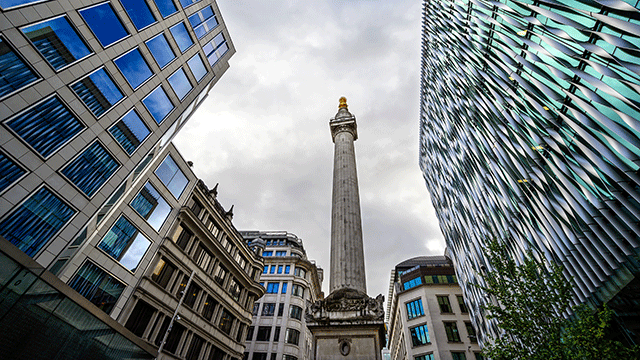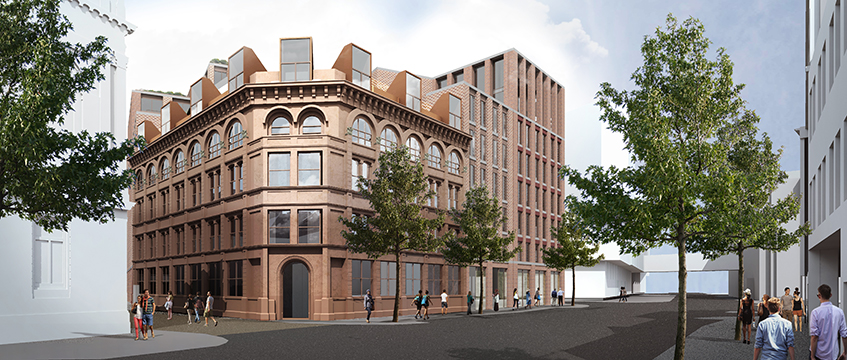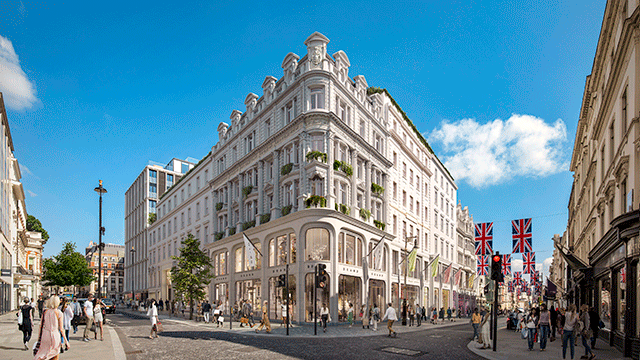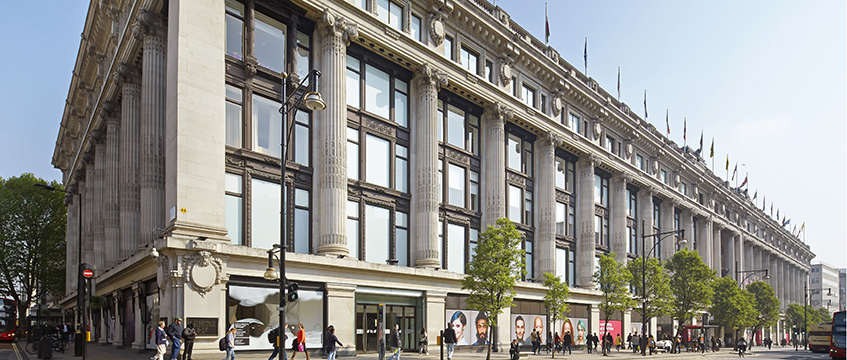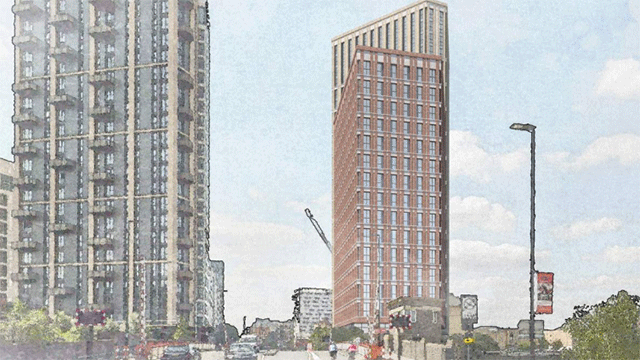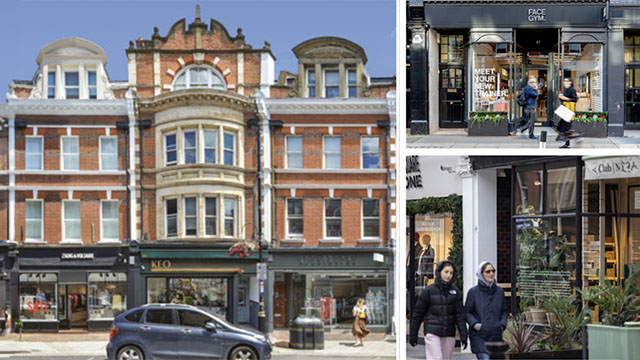Plans for The Sixth, a £75m redevelopment of the former Belfast Telegraph building, have been approved by Belfast City Council’s planning committee.
The mixed-use scheme includes 230,000 sq ft of offices, alongside cafés, restaurants, retail and a rooftop running track.
The plans were prepared by Bel Tel LLP, a first-of-its-kind joint venture between McAleer & Rushe and Belfast City Council.
The plans were approved by the council’s planning committee this evening (19 February).
Councillor Matt Garrett, chair of Belfast City Council’s planning committee, said: “The Sixth occupies a strategic location on Royal Avenue that will be a catalyst for further regeneration, bringing a historic heritage building back into use as a forward-thinking workspace for creative businesses.
“The scheme has been specifically designed to respect the existing built heritage in this part of the city, which is set to be further transformed over the next two to three years, and The Sixth will build on the momentum already generated by the Ulster University investment.”
Strategic investment
Suzanne Wylie, chief executive of Belfast City Council, said: “The aim of this joint venture is a strategic investment in the city, delivering workspace of a world-class scale and quality for local or international occupiers seeking accommodation in the city core.
“The council has a particular focus on wellness and wellbeing within the Belfast Agenda, and the inclusion of a rooftop running track as part of this development highlights the evolving nature and role of workspace in the city centre.
“By planning for the future, The Sixth will create real estate that better reflects how and where we work, while also bringing back into life a building of significance to our city and media’s commercial heritage.”
Stephen Surphlis, property director at McAleer & Rushe, added: “As the first joint venture of its kind, Bel Tel LLP assembled an experienced team to bring forward proposals that underlined a balance between the heritage of the listed building and the future regeneration of this part of the city.”
The scheme was designed by Stirling Prize-winning architectural practice Allford Hall Monaghan Morris.
To send feedback, e-mail anna.ward@egi.co.uk or tweet @annaroxelana or @estatesgazette






