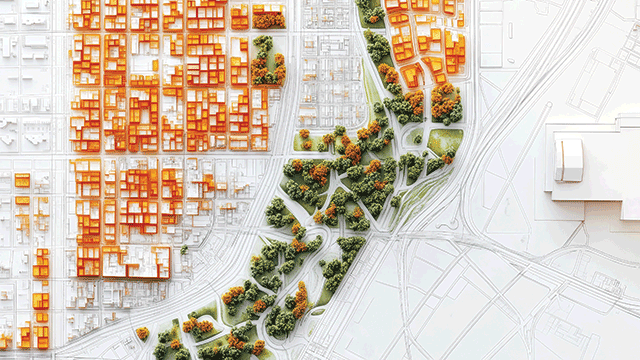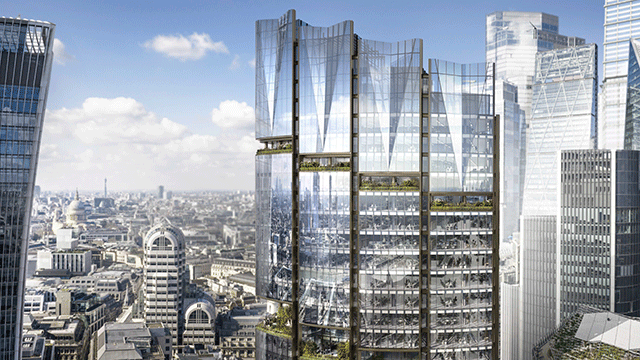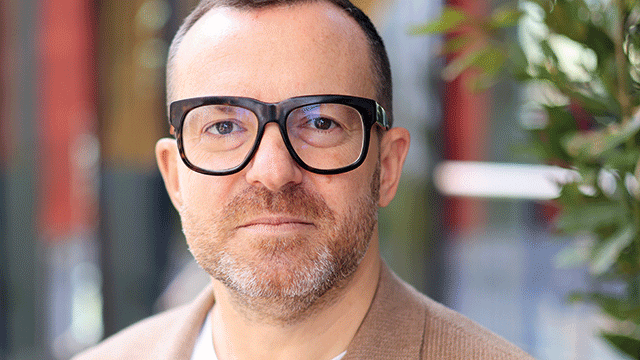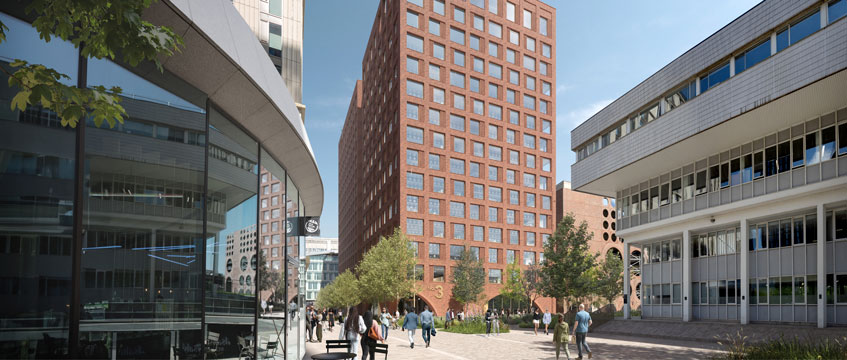Castlemore’s £200m Temple Quay 2 scheme in Bristol has received detailed planning permission for the next phase of development.
Spring, Castlemore’s residential and regeneration specialist arm, has secured approval from Bristol council for two buildings of six and seven-storeys each. It will be Spring’s first development.
Plans for the scheme on a 1.33-acre site include 131,000 sq ft of residential comprising 131 flats and 39 affordable housing units, 10,500 sq ft of ground floor retail and 10,500 sq ft of business workshop space, as well as 178 car parking spaces over four levels.
The site, located within the middle part of the masterplan area, is bound by Oxford Street to the east, Avon Street to the south and Anvil Street to the north.
Spring, launched by Castlemore in February this year, is delivering around 6,000 units on many of Castlemore’s existing developments, and will also complete its own developments.
Temple Quay 2 follows Temple Quay 1, the 23-acre site adjoining Bristol Temple Meads station, where Castlemore has already built over 63,000 sq ft of new office space.
Castlemore originally received planning permission for the first phase of Temple Quay 2, comprising 52,000 sq ft of grade A offices and a 142 bed hotel, in January of this year.
Savills are agents on the scheme.
References: EGi News 06/07/06










