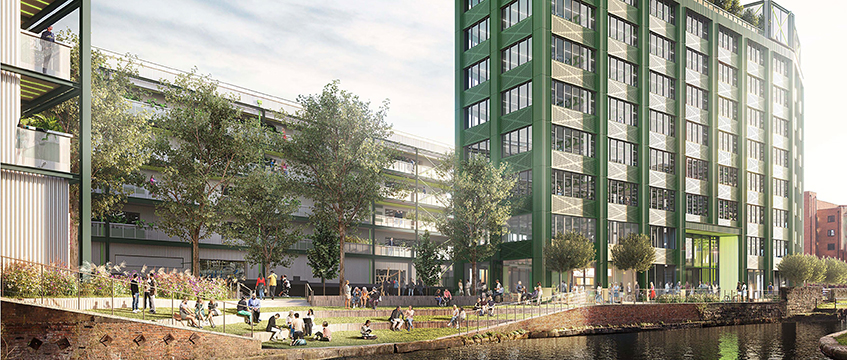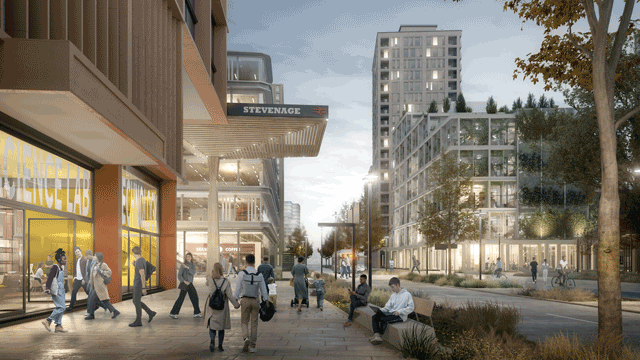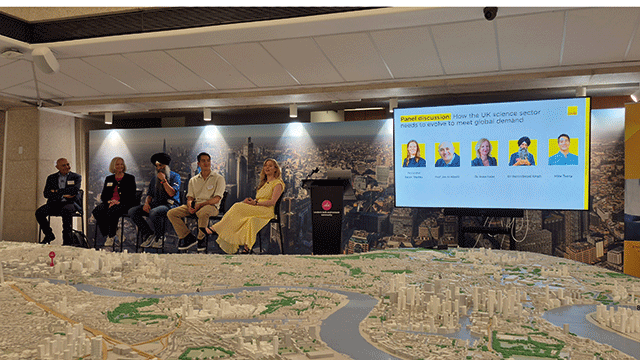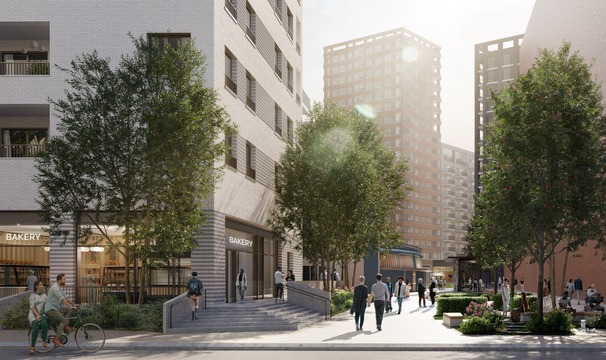Regional cities across the UK are delivering exemplars of green building solutions. Here we look at six examples from Birmingham, Bristol, Edinburgh, Leeds, Manchester and Nottingham to showcase just how the built environment is playing its part in reducing its negative impact on the environment.
Birmingham: One Centenary Way

One Centenary Way forms part of Birmingham’s Paradise development and is a cornerstone of the reimagination of the Midlands city. The 280,000 sq ft office-led development is being delivered by Federated Hermes and Canada Pension Plan Investment Board, with Arup tasked with bringing the building to life. As well as creating a prominent building in Birmingham’s city centre and the 17-acre Paradise scheme, the firm has sought to deliver a sustainable property too.
With the development’s position above the A39 Queensway, huge amounts of steel – some 6,000 tonnes – have had to be used in its construction. Steel is a carbon-intensive material, so to do its bit to reduce the intensity, Arup worked with Scotland-based contractor BHC Steel to ensure the material was fabricated in the most sustainable way possible, using power generated by the contractor’s own on-site wind turbine. In addition, a different type of steel was used to help reduce the embodied carbon in the building, with Arup switching from plate girders to rolled steel sections. This enabled the saving of some 900 tonnes of embodied carbon.
Other sustainability features at the building, which is due to complete in 2023 and where Arup has decided to base its HQ, include air source heat pumps, 100% sustainably sourced electricity and a BREEAM Excellent/EPC B rating.
Bristol: North Quay House

Legal & General Investment Management bought North Quay House through its acquisition of Quayside Bristol, a collection three office buildings on the city’s waterfront, for £27.7m in October 2019. North Quay House is now being comprehensively refurbished to substantially reduce its operational emissions.
To minimise embodied carbon, the team is focused on using recycled materials and retaining and reusing materials as and when it can. This includes replacing aluminium window frames with a mix of aluminium and timber frames. Goods and services are also being procured locally where possible to reduce transport emissions.
For operational carbon, LGIM is seeking to improve the building fabric, upgrade insulation, retrofit the property with high-efficiency equipment and install renewables. This includes air source heat pumps and solar panels on viable roof space.
The actions look set to enable 57% better operational efficiency than Building Regulations part L, save 83.1 tonnes of embodied carbon and 86.9 tonnes of operational carbon.
Edinburgh: Western Villages at Granton Waterfront

City of Edinburgh Council owns around 120 acres of developable land around Granton and is keen to deliver 15,000 new homes in the area over the next decade. Within that it has set itself the ambition to provide some 3,000 mixed-tenure net zero carbon homes.
Western Villages will be the first part of that ambition and is set to become one of the largest operationally net zero developments in Scotland. The council, with contractor CCG, broke ground on the project to build 444 sustainable homes on the site this summer. The circa 8-acre plot will provide a mix of housing comprising one, two- and three-bedroom flats that will be made available for affordable and mid-market rent as well as a portion for private sale.
To ensure those homes meet the council’s net zero target, all 444 homes within the £75m development will be built using CCG’s timber system, with triple-glazed windows and enhanced doors to improve airtightness and heat loss.
Solar PV panels will be installed on all roofs and will be connected to a communal supply, while a communal air source heat pump will feed each household.
The scheme will also provide electric vehicle charging and a greater emphasis on active travel, such as walking and cycling.
The wider £1.3bn Granton Waterside project aims to deliver a blueprint for sustainable, inclusive growth through a “step change in the way urban design is carried out, a way that will stand the test of time, building with nature, providing the flexibility to meet the changing environment and communities in which it will serve”.
Leeds: Toronto Square

Grosvenor’s 87,500 sq ft building on Toronto Square in Leeds has become the first existing development to secure a NABERS UK energy rating.
NABERS ratings measure and verify the energy use of offices, helping owners to target, measure and communicate the energy performance of their buildings. The rating can be used to demonstrate whether offices are on a net zero carbon trajectory and provide investors and occupiers with the confidence that the buildings they own and occupy are aligned with their climate change ambitions.
The scheme, which has been used in Australia for two decades, has been shown to reveal the value of energy efficient buildings. A high NABERS rating has not only been found to increase the value of an asset by more than one-fifth but, according to figures from Real Investment Analytics, it also increases average lease lengths by 14.5% and occupancy levels by 3.5 percentage points.
Grosvenor’s Toronto Square has been given a 4.5 out of six star rating, following the collection of 12 months of data.
Rachel Dickie, executive director of investment at Grosvenor, said: “NABERS UK plays an essential role in driving transparency and trust around environmental performance of the office market. It will soon be the preferred standard for holding investors to account and guiding how to improve existing assets.
“By undergoing this process we are now well placed to undertake further improvements to Toronto Square and have developed our understanding of where else we can use NABERS UK as we push to achieve net zero across our entire property portfolio.”
Grosvenor aims to secure a NABERS UK rating above 4.5 stars for all of its office buildings larger than 10,800 sq ft by the end of 2025.
Manchester: Electric Park

General Projects is preparing to bring forward a circa 500,000 sq ft sustainable inner-city campus alongside Manchester’s Ashton canal. Electric Park comprises five buildings on a five-acre site along Pollard Street.
The developer hopes to deliver a new destination in Manchester with “unrivalled sustainability credentials”.
As well as dedicating more than half of the site to public realm, General Projects intends to make it one of Manchester’s most cycle-friendly developments, encouraging active travel within and to and from the scheme. Some 550 bike spaces will be provided as part of the development.
From an environmental perspective, General Projects is aiming for the development to be zero carbon in operation by using photovoltaic panels and passive design. New landscaping, including the planting of 55 mature trees, will help boost the area’s biodiversity by 30%.
General Projects has also adopted a Manchester-first procurement policy, with at least 25% of supply chain spend in Greater Manchester, not only providing social value but reducing transport emissions too.
Nottingham: Broadmarsh Centre

What do you do with a part-demolished, defunct shopping centre when the last thing you need is more retail floorspace? That was the question Nottingham City Council faced when it took over the former intu Broadmarsh mall in 2020.
Although Nottingham Wildlife Trust’s proposals to turn the whole 20-acre site into a park were not picked up by the council, the plans for the redevelopment of the scheme do bring a lot of green back into the city centre.
Designed by Thomas Heatherwick with developer Stories bringing the vision to life, the once sad and largely empty mall is being reimagined as mixed-use scheme providing homes and commercial space, with a green heart at its centre.
The vision for the site aims to reinstate many of Nottingham’s lost street connections and rebuild them for the future. The new 8.5-acre “Green Heart” will be a wildlife-rich green space, that will permeate the whole site and weave in and out of the old frame to the centre to “create a beautiful, tranquil core to the city”.
Demolition of the old shopping centre is nearing completion, upon which a new open-air route through the city will be established for the first time in 50 years. The council has also recently bid for £20m from the Levelling Up Fund to start to progress its ambitions for the Broadmarsh Centre site.
To send feedback, e-mail samantha.mcclary@eg.co.uk or tweet @samanthamcclary or @EGPropertyNews











