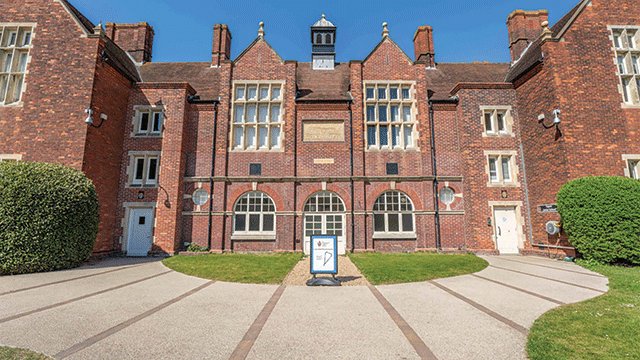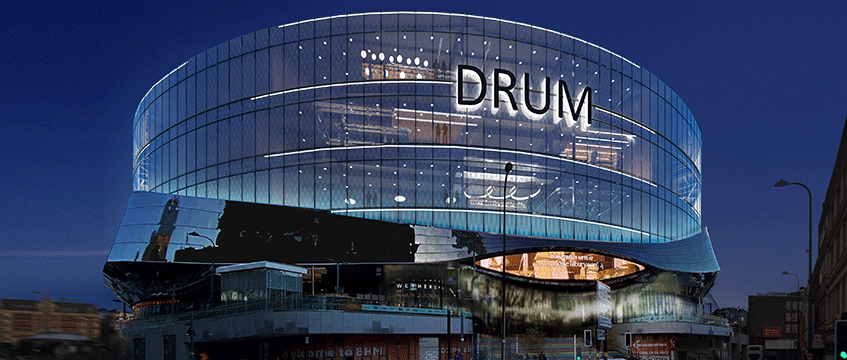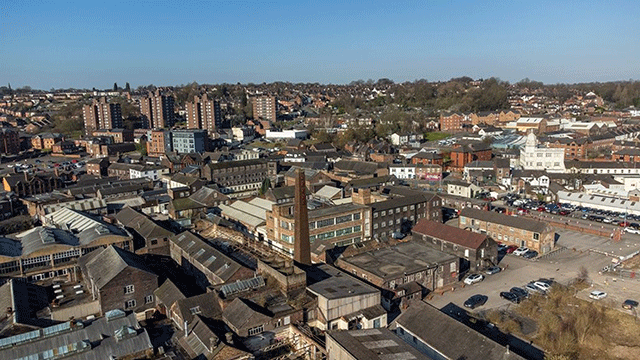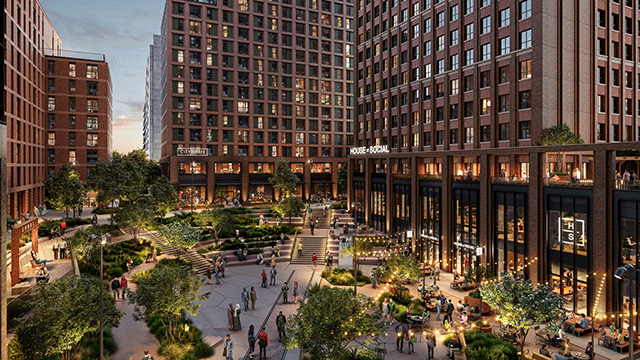Hammerson’s plans to turn the former John Lewis department store in Birmingham into 200,000 sq ft of offices have been approved.
The four-storey store has been empty for three years. Hammerson submitted the plans in January.
The plans for Drum form a key part of Hammerson’s reengineering of its Birmingham estate, which propose turning the Bullring and Grand Central into a multi-use destination.
Drum, designed by Ken Shuttleworth’s Make Architects, reconstitutes the former retail space as “wellbeing workplace” to complement the existing food and social hub in Grand Central and the retail and entertainment brands in Bullring.
Hammerson will now work with other stakeholders and begin marketing before starting development later this year, with the potential for completion in 2025.
The existing atrium will be extended through all four floors of the building to create a sweeping, open, communal entrance that widens as it rises, providing visual connectivity between the floors and drawing daylight down through the heart of the space. It will also lead to a newly created rooftop garden.
Green walls on each level will give the appearance of the garden spilling back down through the building.
Drum’s 40,000 sq ft ground floor will add to the existing food and hospitality offer in Grand Central, with a restaurant, bar and food market, alongside a grocery store, gym, wellbeing amenities and flexible events space.
Hammerson is targeting BREEAM Excellent, EPC A, a gold Well Standard for occupier wellbeing, and Wired Scored Platinum, creating a 2030 LETI Band A-compliant development.
By repurposing rather than developing a new building, the equivalent of 14,000 tonnes of CO2 will be saved.
Cushman & Wakefield represents Hammerson for office lettings; while Bruce Gillingham Pollard handles hospitality and leisure lettings within Drum.

To send feedback, e-mail piers.wehner@eg.co.uk or tweet @PiersWehner or @EGPropertyNews











