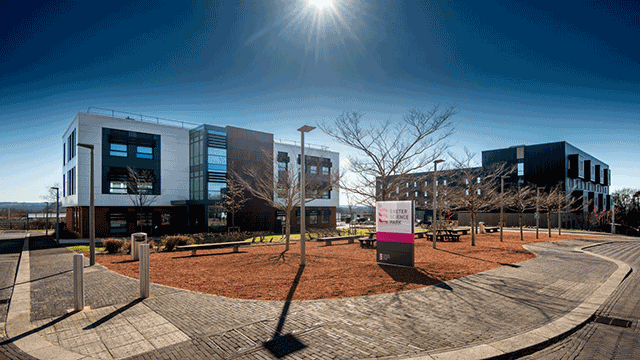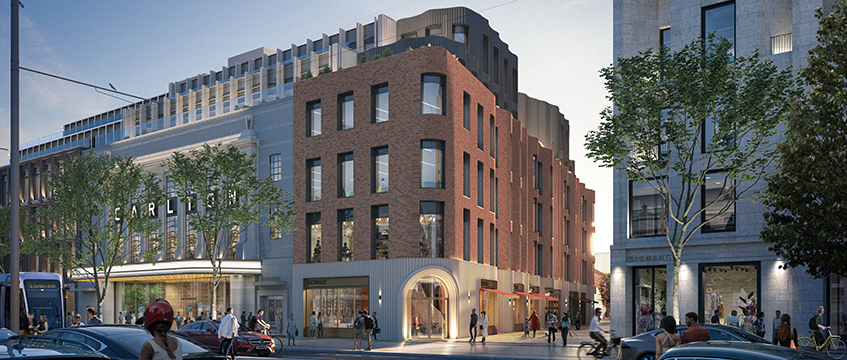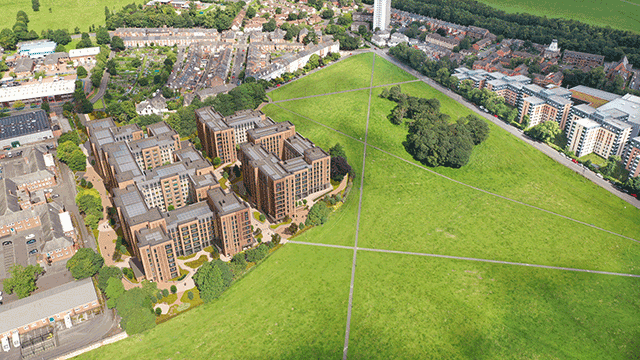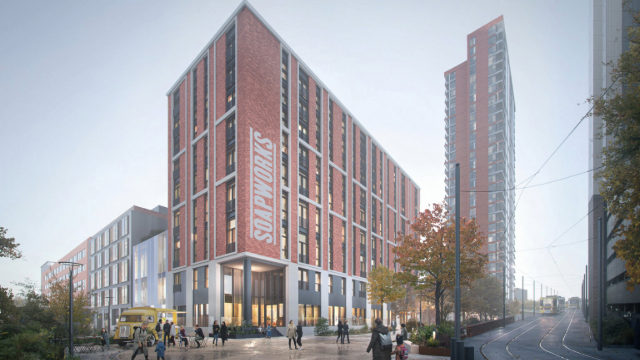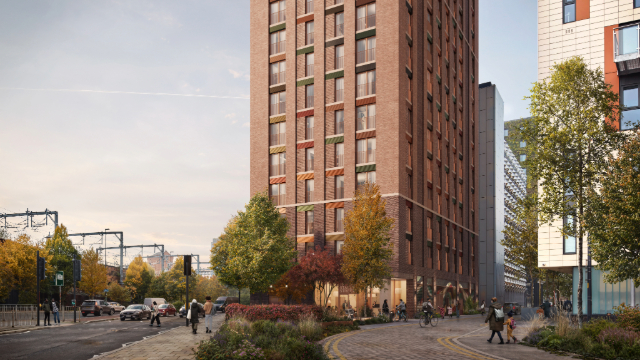Hammerson has revised plans for a six-acre redevelopment site at Dublin Central, turning the focus away from retail in favour of offices and homes.
The London-listed company has slashed the original blueprint for the scheme by nearly 140,000 sq ft, according to newly submitted plans, meaning a once nearly 1m sq ft project will now total around 829,000 sq ft.
Of the original project, more than a quarter was set to be shops and hospitality space. That has now been scaled back to 86,000 sq ft, as the bricks-and-mortar retail sector continues to struggle in the wake of the pandemic.

The new scheme, which has been designed by architects at Acme, will be dominated by 473,000 sq ft of offices and 94 new homes, in a significant reshuffle for the project.
It will also incorporate two hotels, two new public squares, and a new metro station beneath the old Carlton Cinema.

Three out of six planning applications for the proposed mixed-use development were submitted today to Dublin City Council, with more to follow in the coming months.
Ed Dobbs, Hammerson’s development manager, said the scheme was designed to “breathe new life and vibrancy into a unique area with an important history”.

He added: “Our priority has been to preserve and celebrate the site’s heritage whilst bringing forward an appropriate proposal that seeks to enhance its history and tell its story. We are passionate about reinstating the site as a focal point of Dublin life for the people of our capital city.
“The creation of this new landmark destination will also bring significant economic, employment and spillover benefits locally, creating safe, high-quality public spaces where people and brands will want to be.”
To send feedback, e-mail alex.daniel@eg.co.uk or tweet @alexmdaniel or @EGPropertyNews




