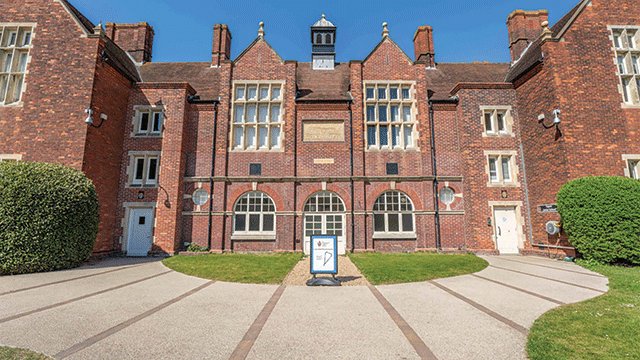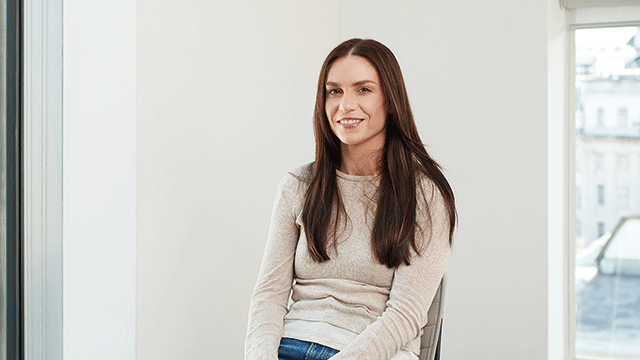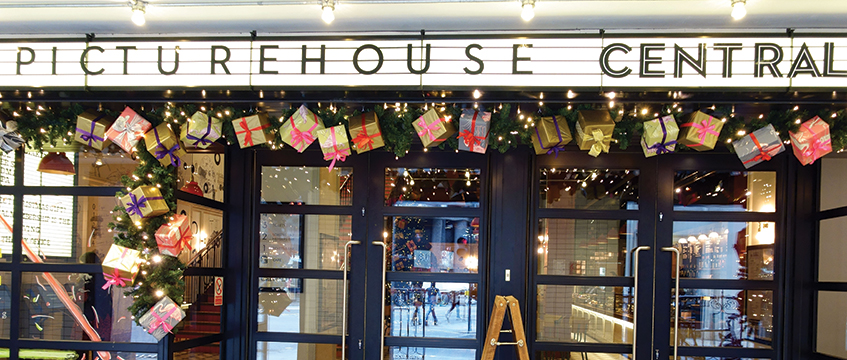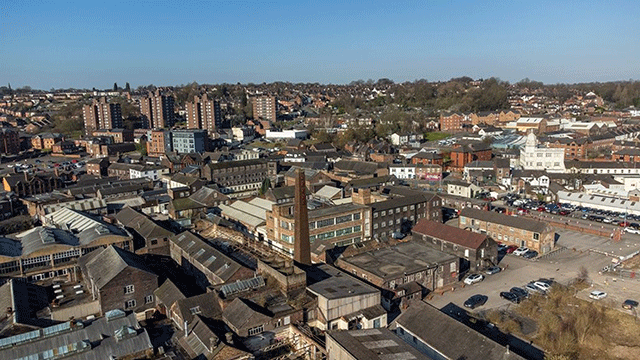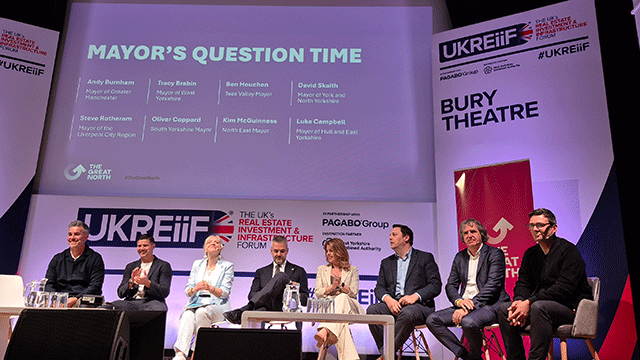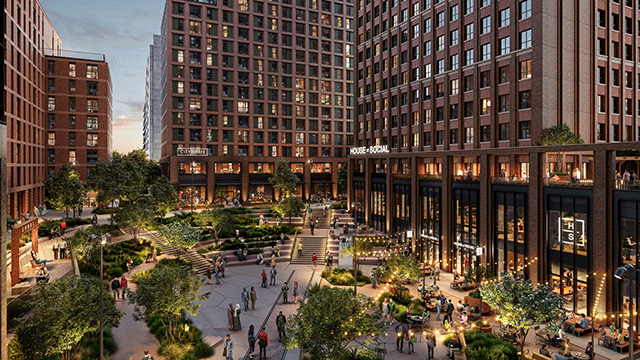|
|
|
1948 Born Penang, Malaysia 1959 Penang Free School, Penang, Malaysia 1962 Cheltenham Boys College, UK 1966 Studies architecture at the Architectural Association 1971 Cambridge University (Wolfson College), achieving Doctorate (PhD) in Architecture 1976 Starts private practice as TR Hamzah & Yeang, which has continued since 1981 PhD dissertation: A theoretical framework for the incorporation of ecological considerations in the planning of the built environment, Cambridge University Library TR Hamzah & Yeang – the future Ken Yeang set up TR Hamzah & Yeang with partner Tengku Robert Hamzah, a prince in the Malay royal family, in 1976 after leaving Cambridge University. Headquartered in Kuala Lumpur, the practice now has four offices across Asia and Europe, including Beijing, Sydney and Germany. The firm earned its stripes designing the 24-storey IBM building in Malaysia, as well as projects for the Singapore government and a 40-storey eco-tower at Elephant & Castle, London. This work will continue with Yeang’s move to Llewelyn Davies, and it will be business as usual for the 70 Kuala Lumpur staff. It will also mean no change for staff in the associated Beijing and Shenzen offices. Close links will be forged between the two practices, with TR Hamzah & Yeang offices carrying out projects for Llewelyn Davies in Asia and the Middle East, as well as handling excess production work for Llewelyn Davies in the UK. |
It would be easy to dislike Ken Yeang. The Malaysian-born architect has been called everything from an international superstar eco-architect to the jolly green giant. Over his 30-year career, he has delivered a dozen high-rise towers and more than 200 projects through his private practice, TR Hamzah & Yeang.
He has penned 12 books, monographs and publications, has more than 40 letters after his name and holds no less than 12 teaching positions and professorships at universities spanning the globe. Oh, and he is rumoured to need just four hours’ sleep per night.
But the 57-year-old father of four displays none of the airs and graces one might associate with his reputation. He reacts with his trademark beaming smile and a warm tactile manner. He even seems a little annoyed and embarrassed by the labels.
“The names are all good press, but I’m still the same person inside and my mum still loves me,” he says in his usual self-deprecating manner. But behind the cheeky glint in his eyes there is a harder streak and a straight talking manner.
His name may be synonymous with best practice in eco-sound skyscrapers, where plants are just as important as metal and glass, but he admits these come at a price. Yes, eco-buildings will cost the client more. No, energy savings will never make enough of a difference to pay this back. And no, eco-architecture is never going to change the world on its own.
Bringing his expertise to Elephant & Castle
But high costs have not stopped Yeang working on projects ranging from the 40-storey eco-tower at Elephant & Castle, through to the Trump Centre in Stuttgart, to masterplanning the TaiPei capital plaza in Taiwan.
Now, Yeang is bringing his straight-talking eco-concepts to the UK and sliding day-to-day running of his Kuala Lumpur-based company to fellow director and Malaysian prince Tengku Robert Hamzah. He announced his move to London-based architect firm Llewelyn Davies – to be renamed Llewelyn Davies Yeang – in May. This month, he will move permanently to the UK and become full-time director at the company.
“I need a steady wage,” jokes Yeang. On a more serious note, he says the move was purely opportunity-driven. “Our two companies have always had a relationship, but this allows us to create a product with in-depth knowledge of planning and green design.”
He lists Sir Norman Foster and Ken Shuttleworth – both exponents of skyscrapers – among those he admires. Now he wants Llewelyn Davies Yeang to build “significant buildings”, which he stresses is “different from iconic”.
Cambridge student in the 1960s
As a student in the 1960s in Cambridge, kaftans and The Kinks may have played as much a part in Yeang’s passion for all things green as his academic credentials.
“When I was a student, it was the time of the hippy movement,” he says. “I was looking at solar energy and I decided that eco-design needed to be sorted. The theory was not right, so I went to my supervisor and asked if I could do a PhD.”
Yeang’s love of the skyscraper emerged at a time when others were sounding the death knell of towers, claiming they could never be sustainable. But while Yeang may have had a love for all things green, he was not from the sandal-and-hemp-shirt school of eco-design. He realised that modern day population pressures and site ratios made resistance to tall buildings futile.
Instead, he set about pioneering concepts of bioclimatic design that relied on natural ventilation and lighting, external louvres and “vertical landscaping”.
The resulting buildings retain the gleaming glass and metal trademark of corporate America, but with a twist. Yeang’s buildings appear to be stuffed with trees. Greenery protrudes from deep grooves cut into the concrete facades. Some even sprout out of the roof, like a mop of green hair.
Technology has undoubtedly played a part, says Yeang. “In the early 1970s it was all about bioclimatics but there were no mechanical means of achieving this,” he says. “From the 1990s there was the technology, and there were great advancements in green design, making it affordable.”
Perceptions have also changed. “Over the years we have moved from bioclimatic to eco-design, and it is much more holistic,” he says, adding: “Last night, I went to a meeting at CABE about tall buildings, and we talked about sustainability, and that is something that wouldn’t have happened 30 years ago.”
But have perceptions changed within the wider property industry? How difficult is it to persuade developers and investors that eco-design is worth the extra cost?
Yeang rolls his eyes and sighs. He cites the US green building councils’ Leadership in Energy & Environmental Design, or LEED ratings, which use a silver, gold and platinum classification to assess buildings. “To build a platinum building it will cost 18-20% more, gold 11%, silver will probably cost 5%, so it is shades of green,” he says. Yeang admits that it is a big challenge to build green and says: “You are never going to justify the cost by energy savings. They are minimal in the grand scheme of things.”
But to base the case for eco-design on costs alone would be to miss the point, says Yeang. “If developers say ‘yes’ to green, then we will only be scraping the tip of the iceberg. You cannot change the world with green buildings. You need to change to green business.”
For that, Yeang believes we need to delve deeper into transportation issues, planning and even business ethics – all of which should go hand-in-hand with building design.
“There are clients who ask us to give them a green building and think that is the extent of it,” says Yeang. “They can rub their hands and relax because they’ve done their bit. We need green thinking, green ways, green production facilities, otherwise it is just a placebo effect. It’s like Kermit says: ‘It is not easy being green’.”
This is classic Yeang. Hard businessman assessing costs one minute, warm human touch the next. He seems to have infused his buildings with this spirit as well. His designs may appear whimsical to the uninitiated, but there is hard science behind every feature.
“Everything in a building is inorganic by nature,” he says. “We need to balance that with organic mass. But plants do more.”
Yeang explains that vegetation on roofs has been proven to lower a building’s microclimate by 0.5°C, so reducing urban heat. “There have also been some studies into biophilia that show plants help with staff wellbeing,” he says. But he is quick to add: “I’m not saying that plants in buildings are a cure-all.”
Occupiers and their expectations are also important. Yeang says 60% of the energy profile of any building is used in heating and cooling. Most staff insist on a comfort level of 22-23°C with 60% humidity.
No ties, lower air-conditioning bills
“We will never reach acceptable levels of consumption without lowering these standards,” he says. “But companies could let people go to work without their ties on. Straight away, the air-conditioning bills go down.”
Cutting back on air-conditioning may be difficult in Kuala Lumpur, but the case is especially strong in the UK. “Here we have two distinct seasons with maybe a couple of weeks of unbearable heat. We do not need air-conditioning, and we could extend those seasons with a combination of ceiling fans and natural ventilation,” says Yeang.
Water is another example. “Water is a scarce source. Why do we use high-grade water to flush the loo? We should be using grey water,” he says. With a careful eye on plot layout, Yeang believes much more could be made of bio swills, water harvesting and rain-water collection.
Making these changes requires wider education, believes Yeang and he is making a contribution by writing his own book on eco-design. This, his 13th book, has already presold 1,003 copies, despite the hefty £60 price-tag.
“I realised I was writing for the wrong audience. It was all for academics and I needed to bring it back to the nuts and bolts,” says Yeang. “Now I’ve done this book I realise it is still too technical, and I’m going to write volume two, an instruction manual giving applications.”
Something tells me that this will not be Yeang’s final book.
|
|
|
Singapore is a city that takes its environment so seriously that possession of chewing gum famously carries a sentence of a year in jail. So attaining the highest award for a green and sustainable building is quite an accolade. TR Hamzah & Yeang was awarded the Green Mark Platinum award by the Singapore government for the design of the new national library, which opened this summer. Standing 16 storeys high, the tower on Victoria Street is a classic example of Ken Yeang’s bioclimatic techniques, which blend modern materials with plants. The building boasts 40m “skycourts” and an atrium filled with 12m-high trees. Rain sensors provide an automated irrigation system for the roof gardens to conserve water. On occasions where there is enough rain, the sprinklers shut off. Daylight sensors dim lights and motion sensors control escalators. Sun shades – up to 6m deep at some points – outside the building are used to cool the building, and automatic blinds on the west side activate in the evening when fixed shades would prove useless. The physical structure of the building is also designed to enable ventilation. The building itself faces away from the sun, which reduces the need for air conditioning. A central public plaza, designed to be cool, breezy and shady, splits the library into two blocks, and helps maximise natural ventilation. These devices and design features have helped reduce the building’s total expected rate of energy consumption to 185 kWh per m2 pa, around 20% less than the average figure of 230 kWh per m2 pa for a typical commercial office tower in Singapore. Yeang considers the project one of his practice’s high points and a summation of its green ideals. “It is our best built building to date, and it’s the first that has been officially rated for its greenness,” he says. Singapore National Library, Key facts £102m 16 storeys 98m high 188 car-parking bays Total floor area 70,686m 6, 300m2 of green space |
|
|
|
Llewelyn Davies, now Llewelyn Davies Yeang, was founded in 1960 by Richard Llewelyn Davies and John Weeks. The practice built on research work carried out by the pair into the design and planning of hospitals, and has since expanded to include aviation, education, masterplanning, rail, science and corporate work. The town plan for Milton Keynes provided the practice with its first large-scale project in masterplanning, and put the company’s name on the map. Since then, it has worked in more than 100 countries worldwide, on projects ranging from the £20m revamp of Great Ormond Street hospital in central London to the £40m Huhhot domestic airport in Inner Mongolia. Today, nearly 45 years after its inception, the company has 160 employees in offices in London, Belfast and Newcastle, and has gained a reputation for green design. Ken Yeang will take charge of the practice’s design and planning activity, and green strategies will feature heavily. “It is because of the growth of mixed-use,” says Patrick Clarke, director at Llewelyn Davies. “Ten years ago, no one wanted high density, but times have changed, and we want to promote urban renaissance.” |




