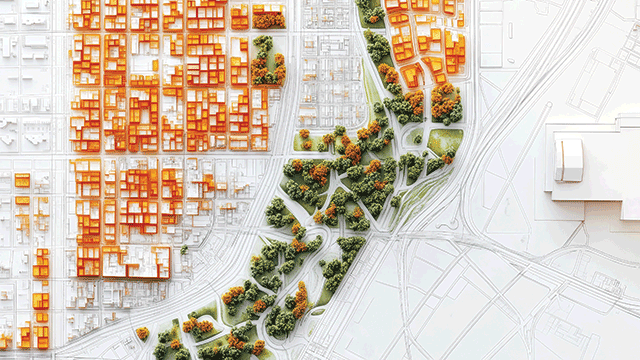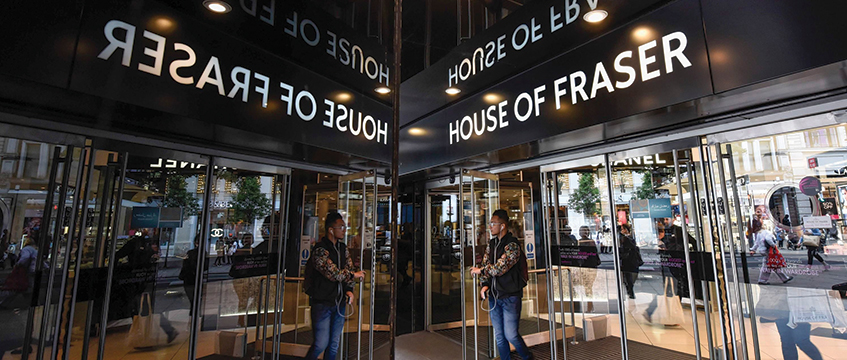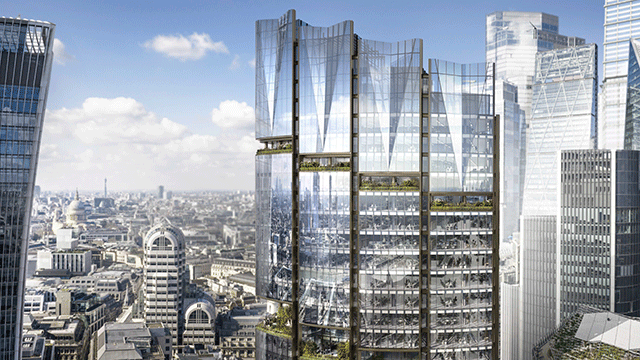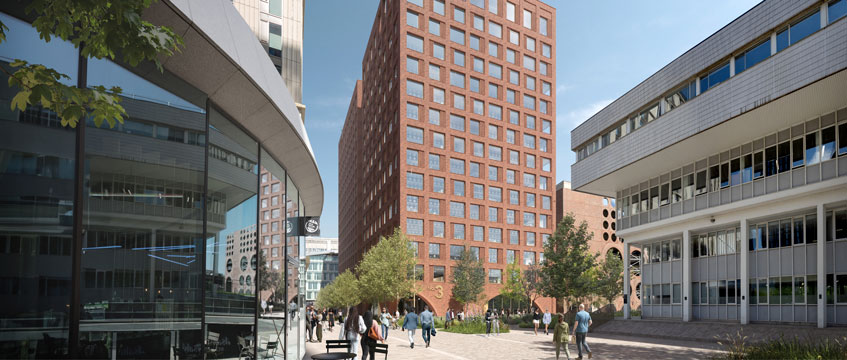House of Fraser’s Oxford Street flagship is set to turn some of its retail space into offices, after Westminster City Council’s planning committee recommended redevelopment proposals for approval.
Under the plans, submitted by Publica Properties, around 145,300 sq ft of new office space would be added to all seven floors of the building.
This would involve halving its existing retail space by around 168,500 sq ft, to roughly 170,700 sq ft. A 12,000 sq ft restaurant would also be built across the seventh floor, as well as a 10,600 sq ft gym in the basement.
The application will now be referred to Westminster City Council’s director of place shaping and town planning, Deirdra Armsby.
The news comes after Debenhams’ plans to add more alternative uses to its flagship department store, also on Oxford Street, W1, were recently recommended for approval by the council.
Debenhams surrendered the lease on its London support centre at Regent’s Place earlier this year, alongside plans to relocate its offices to the flagship.
The change of use application aimed to convert part of the fourth and fifth floors from retail to offices.
To send feedback, e-mail pui-guan.man@egi.co.uk or tweet @PuiGuanM or @estatesgazette











