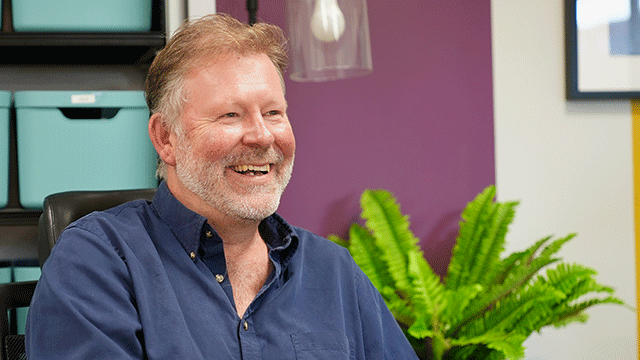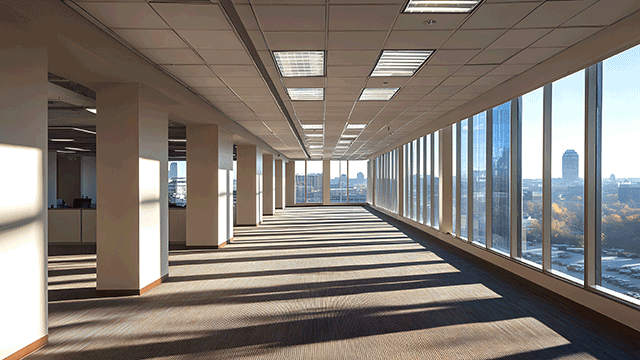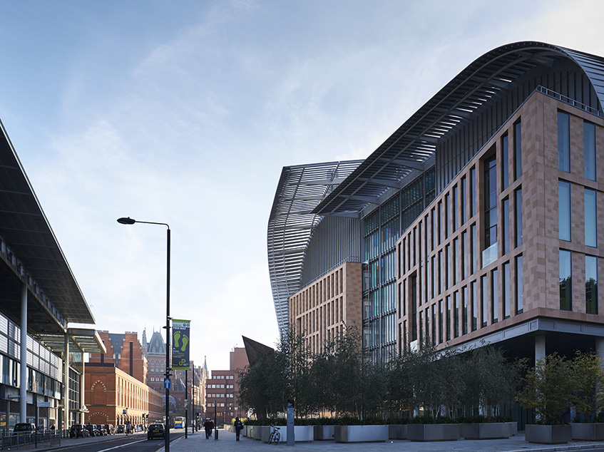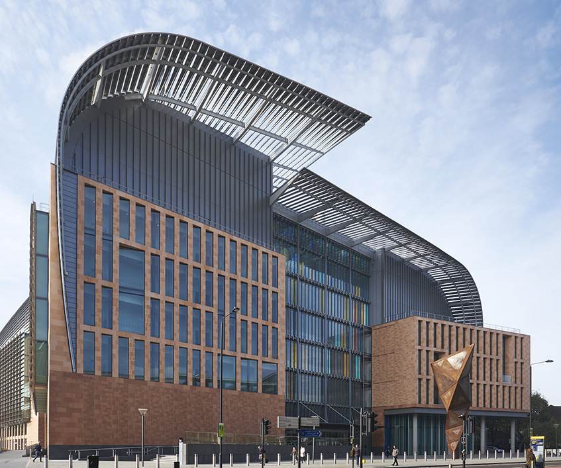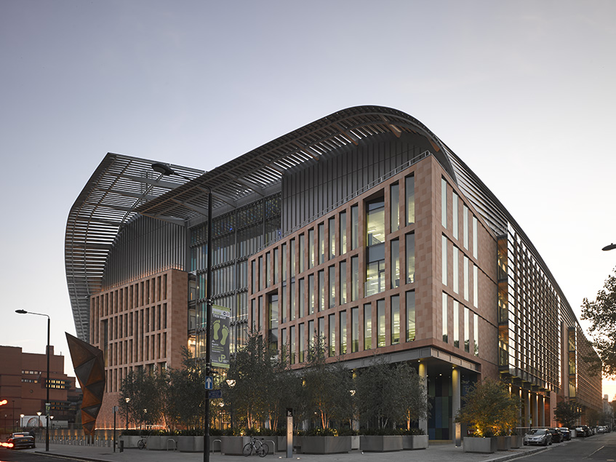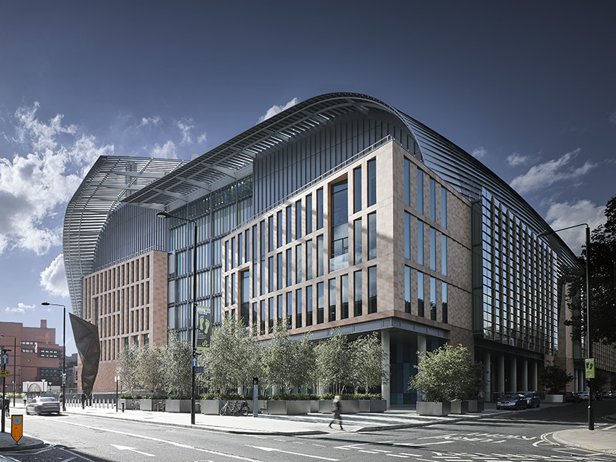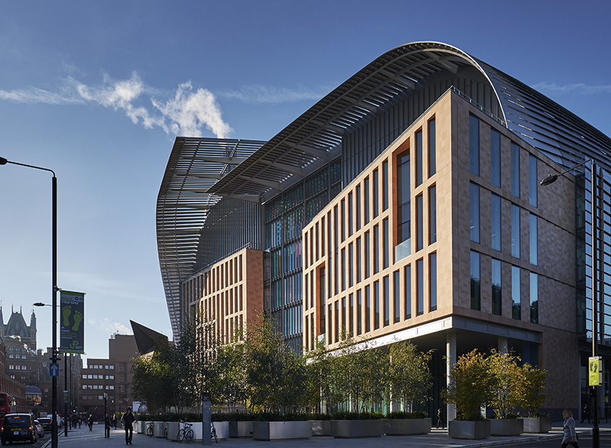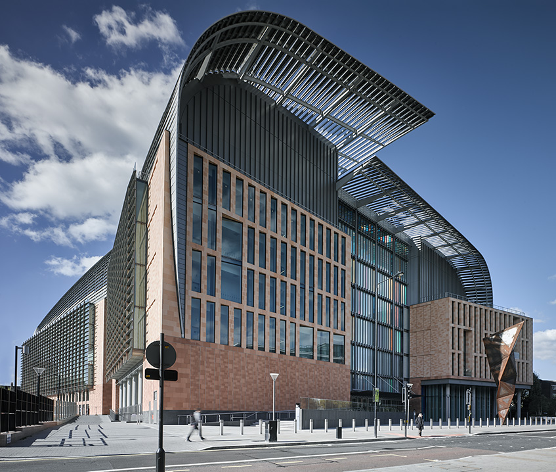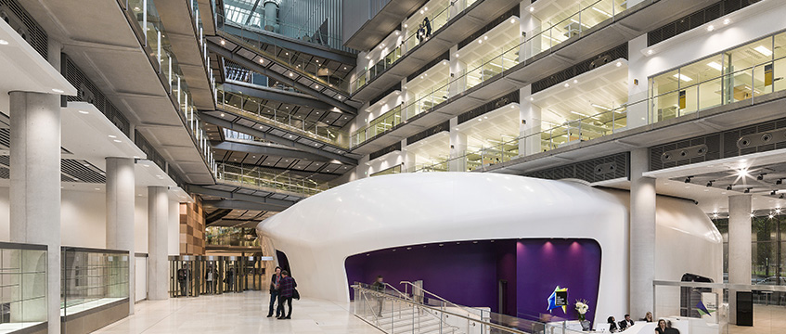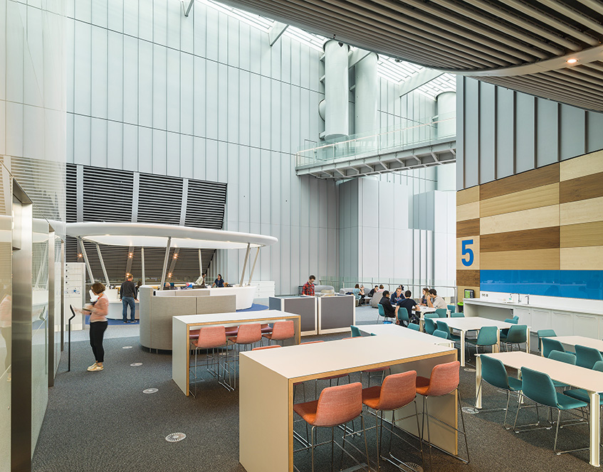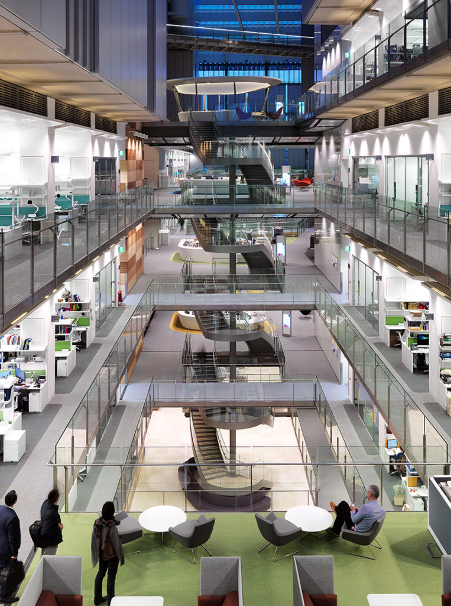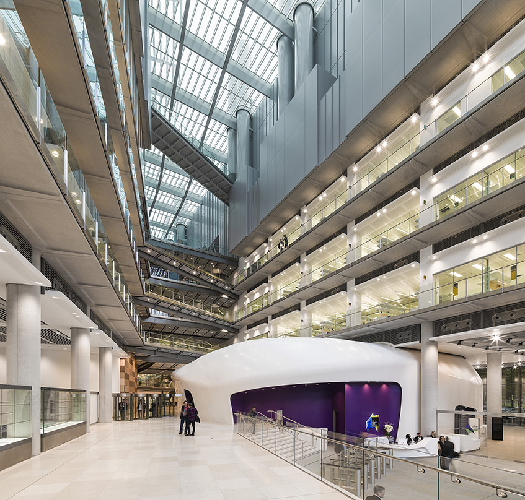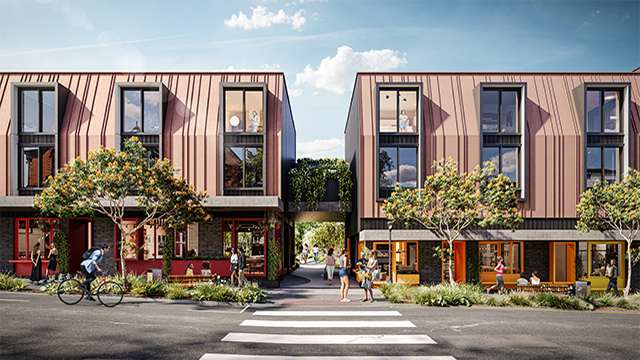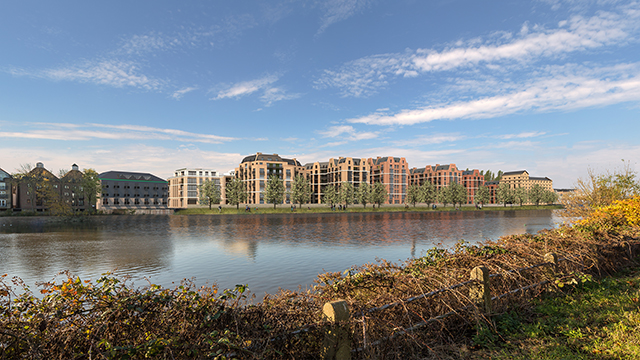Data, AI, robotics, analytics, machine learning; geek chic has never been more on trend.
In an increasingly tech-enabled age, where graduates clamour to work for the most innovative companies in the trendiest offices, science has inadvertently stumbled into the limelight.
The sector is a growing asset class. Life sciences and bio-med make up a £700bn industry, which employs 176,000 people in the UK at companies generating a collective turnover of £52bn a year.
But the value proposition is not the only reason the sector is finally getting the attention it deserves. As a sector, it is about as high-tech and futuristic as you can get.
While the work that takes place in medical research facilities is the epitome of ground-breaking and cutting edge, the buildings themselves have taken longer to catch up. But investment into new, state of the art space is becoming more commonplace, and there is no better example than the hotly anticipated £700m Francis Crick Institute, which opened in November last year.
From the second staff and visitors step in to the 900,000 sq ft building in the heart of King’s Cross, N1, it is clear that this is as much of a buzzing, modern tech hub as the homes of Google, Facebook or Amazon.
Gone are the days of lab spaces tucked away in dark corners of crumbling old research facilities. Here, the HOK design has been deliberately planned to promote collaboration with wet and dry lab space clearly visible as it snakes around a 35m high glass-topped atrium over five floors.
“It was time the scientists came out of their cubby holes,” says Jonathan Wood, head of communications at the Francis Crick Institute.
“This is very different from any other lab building. Its not closed. There was a big vision here to bring science closer to the general public and to support that excitement around scientific discovery.”
Now, six months since the scientists moved into their new home, how is the building faring? And what does it mean for life science and bio-med property design and uptake in the UK in general, and London specifically?
Supporting collaboration
Dubbed the ‘Cathedral of Science’, the thought process behind the design of the Francis Crick, particularly the interior, makes perfect sense. If any industry can benefit from chance meetings and collaboration, it is scientific discovery.
“The scientists here are exploring the biology of us humans in terms of health and disease,” says Wood. “We hope the understanding that arises from that research will turn into new treatments and ways to prevent and diagnose conditions from dementia to cancer to heart disease.
“This central atrium, cafe and spiral staircase is where we hope a lot of vital information sharing will happen. Everyone has to come through here and people do bump into each other. The idea that a lot of ideas happen over coffee and when you get scientists from different areas – say a cell biologist bumping into a neuroscientist – hopefully that is when new ideas get fired.”
The resulting interior – which even includes suspended meeting spaces jutting out into the open void created by the atrium, described as ‘floating Harry Potter platforms’– looks more akin to a media company HQ than a science facility.
It is a change that the scientists struggled to get used to at first.
“We worked with HOK to create a kit of parts where people can share ideas in a modern workspace,” says Henry Robinson, senior director in CBRE’s London development team. “It is a similar idea to the Google office set-up and there was some resistance from the scientists at first.
“We created user groups throughout the whole design and build process to prepare them for the reality of a new, future-looking institute. Scientists often feel that what they had – closed, impenetrable spaces– were what they needed. They don’t want to be disturbed. It took a while to translate the vision.”
As to whether that vision has now been wholeheartedly accepted by the scientific community, Wood says it is still too early to tell: “Everyone seems to be happy and settled here. But we will need to wait a few years to see what sorts of discoveries come out of the promotion of networking and chance meetings here in the building.”
Office design consultant Despina Katsikakis – the woman behind the original concept of the Google office, who is now advising on Sir Stuart Lipton’s WELL building at 22 Bishopsgate, EC2 – says there are inevitable benefits of the Francis Crick’s design.
“Speeding up time to market is core to all business and it means sharing information and exchanging ideas in new ways, through leveraging cross-disciplinary and open source interaction,” she says.
“The emphasis in any workplace today is supporting teamwork, collaborations and partnerships. There is an increasing need to create environments for multiple disciplines, that traditionally would be housed in different buildings, to work side by side and in the R&D world there is a growing requirement to create labs which bring academic institutions, patient facilities or customers, commercial research organisations and start-ups under one roof. These new research environments need to create spaces that bring people together, can flex, change and enable fast transfer of knowledge and decision making.”
More than meets the eye
There are certain aspects of the institute’s design that are already helping to get the scientists on board, such as the acoustics.
Despite the fact that the wet lab space is separated from the dry labs – which look out directly over the atrium – by nothing but a glass partition, the soundproofing in the building has been carefully thought through.
“We have 30,000 sq m [323,000 sq ft] of laboratories here with 4 km of laboratory benching, and lots of people were concerned that with so much open space it would be too loud to work,” says Robinson. “There were worries that acoustics would be terrible, intolerable even, with the large atrium. But we have used raise ceilings and put acoustic absorption material behind all of the panels in the building. And it works really well in an environment that has a lot of hard surfaces.”
But he adds that, when it comes to work that requires special training or highly sensitive equipment, there is more to the Crick than first meets the eye.
In short, not all of the work happens in an open, collaborative environment and there are quiet, tucked-away spaces to retreat to if necessary. “The space goes 17 m underground with two subterranean plant floors and two levels reserved for sensitive equipment,” he reveals.
“Obviously there are then containment issues,” adds Wood. “We’ve got human pathogens at level three on the scale of one to four in highly contained labs – that’s tuberculosis, HIV, flu. But we aren’t alone, many units and hospitals do similar work.
“All those labs have huge specifications and are kept under negative air pressure. Work is done under hoods, and the training scientists need to go through to use those spaces is significant. In these labs the microscopes and equipment are put on specially poured concrete platforms that are damped so vibration is minimised. They are also set up at the corner of the building furthest away from train and tube lines. So far we have found that the stability of imaging is far better than anything we have seen before.”
Despite being filled with energy-hungry lab equipment, the building delivers on its sustainability credentials. It has been rated BREEAM excellent, which the design and build team put down to a triple-glazed façade and 1,700 sq m of integrated photovoltaic cells around the outside of the building.
The first piece of the puzzle
The building’s credentials are even more impressive when you consider that it was designed between 2008 and 2010, following the land purchase in 2007.
With future-proofing and flexibility built in from the outset, the team is convinced the facility can stand the test of time. Good news, given that it looks to have been the catalyst for a swathe of R&D activity in the surrounding area.
In March a Stanhope-led consortium was selected by the British Library to develop a 2.8-acre site to the north of its Grade I listed building at St Pancras, N1, into a major new centre for commerce, knowledge and research.
The proposed £1bn hub would include new commercial space for organisations and companies that wish to be located at the heart of London’s Knowledge Quarter, close to the Francis Crick Institute and the other knowledge-based companies, research organisations, amenities and transport links located at King’s Cross and St Pancras.
And last year a London Stansted Cambridge Consortium report revealed that the institute will “super-charge” the life sciences sector. It said there are now more than 1,400 life sciences businesses in the corridor, accounting for 20% of national employment in the sector, and predicted large-scale development and inward investment into the area to create a further 14,000 jobs by 2023.
The report’s author, Chris Hall, senior director at GVA, said: “This region is globally significant for life sciences, with huge potential for growth.“The concentration of life sciences such as the Francis Crick Institute at Kings Cross will super-charge interest from life science-facing occupiers.”
“Questions were raised about bringing a facility like this into the heart of London,” says Robinson. “Right by one of the busiest stations in the city. But being visible is all part of it.
“Gone are the days when science is hidden away in the back yard. It needs to be at the forefront, it needs to be talked about. And that is what we are trying to achieve here.”
To send feedback, e-mail emily.wright@egi.co.uk or tweet @EmilyW_9 or @estatesgazette




