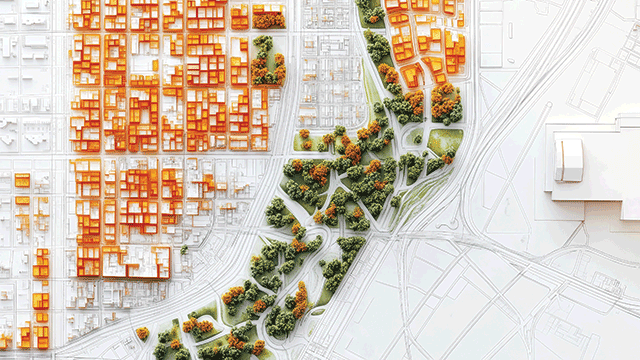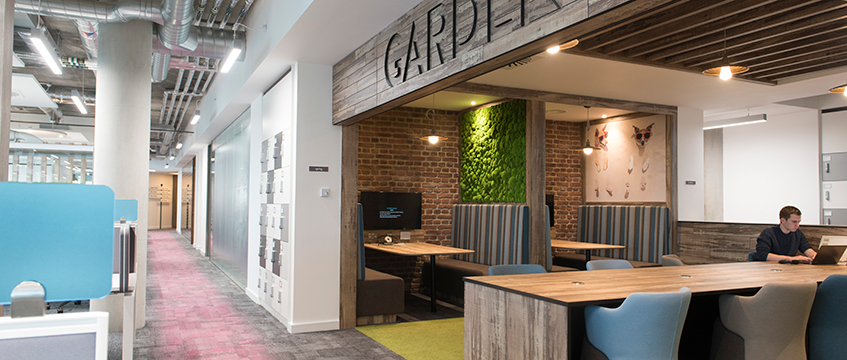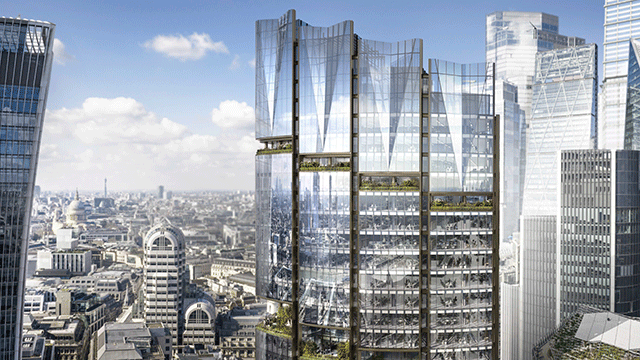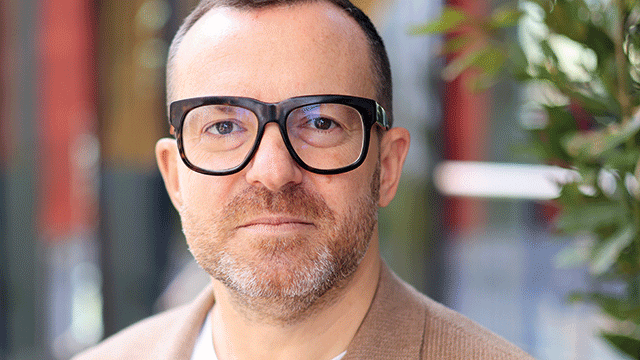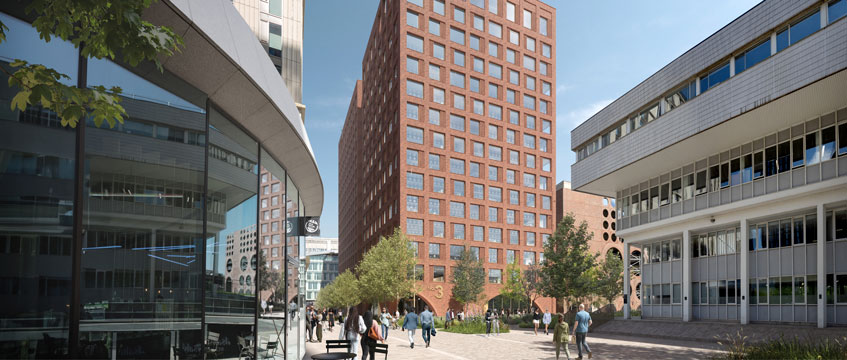Are Manchester-based businesses setting up the most forward-thinking offices? While there is a steady flow of second-generation start-ups opening creative workspaces for their first HQs in the city, global corporate occupiers are also trialling innovative office designs there.
Manchester ranked top for creative talent among 25 regional UK cities assessed by CBRE last year, with criteria including population of creative businesses and professionals, number of graduates and millennials, transport connections, quality of life, salaries and office space.
“Manchester is definitely at the forefront of responding to how the office environment is changing,” says John Ogden, head of CBRE’s Manchester office.
“Some of the most important priorities for businesses relocating are attraction and retention of talent, promoting collaboration and innovation, but equally looking for much more flexible lease terms and solutions for space, so that is changing workplace strategies for different types of businesses.”
THE LAW FIRM
“Eight months in and there is still a buzz in the office,” says Shoosmiths real estate partner and head of Manchester office Vaqas Farooq.
Fully agile working, a client suite and a bold décor at the firm’s 32,000 sq ft office in Allied London’s XYZ building are all challenging the accepted tradition of what a lawyers’ office should look like (pictured above).
It is one of the first lawyers’ offices to completely abandon the cellularised model and move to fully agile working.
“It’s about challenging how lawyers work,” says Farooq. “More often than not, you will find lawyers have got their little fiefdom in the corner and if you want to collaborate with a colleague 10ft away you pick up the phone, which we didn’t think was conducive to a good working lifestyle.”
After a two-year consultation with colleagues, the firm settled on a model with no permanent seating but 12 different types of workspace.
Manchester is very progressive city so it was an obvious place to do this
“We don’t use the word ‘hot-desking’ because it suggests the desk is the default option,” says Farooq.
Project rooms, collaboration space, benches, pods and a library for quiet study are among the options for different types of workspace.
For agile working to be effective, an adequate IT system is “absolutely crucial”, says Farooq.
Shoosmith lawyers are given fully wireless laptops and no desk phones. “We have turbo wi-fi, so you can freely move around the office without being knocked off the system.”
Every collaboration area features a projection screen so staff can cast their laptop screen on to the wall, which Farooq says encourages collaboration and reduces printing. “Our printing since moving to XYZ has gone down 82%,” he says.
Every staff member has a dedicated locker but there are also spare lockers behind desks, so if a lawyer needs to leave the office quickly, they can easily leave items.
Farooq says the design was centred around boosting the wellbeing and productivity of colleagues, but also reducing costs associated with future-proofing the office space, which it is renting on a 15-year lease.
Initially the company’s requirement was 36,000 sq ft but the agile working strategy allowed it to cut down to 32,000 sq ft.
There are currently 220 staff in the office, but Shoosmiths believes it can cater for 350 as it hopes to expand. The design is expected to be rolled out across the law firm’s 12 UK offices.
“Manchester is very progressive city so it was an obvious place to do this,” Farooq says.
“We took feedback recently from the whole office and we have found that productivity has considerably increased and it’s eye-watering. The reason for that is people are finding it far easier to get work done quicker and out the door more easily.”
THE DESIGN CONSULTANCY
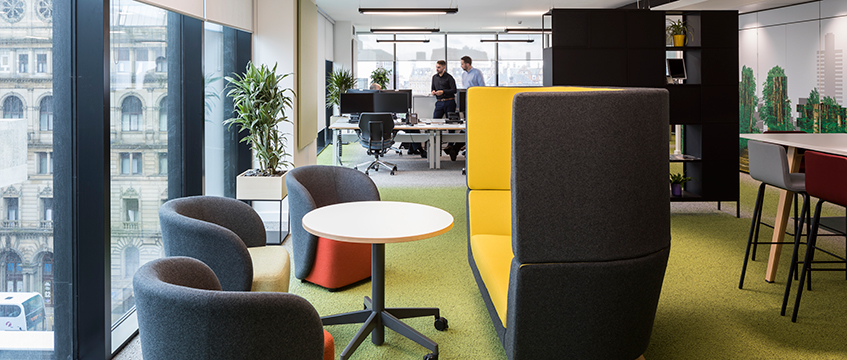
Hilson Moran’s staff were fed up of designing superior offices while working in an outdated workspace themselves. The design consultancy was based at City Point in Trafford on a 25-year lease but moved to the fifth floor of Bruntwood’s Neo, a 15-storey refurbishment in Manchester city centre where it has taken a 10-year lease with a five-year break.
A survey of staff at the old building, using the BUS methodology to measure standards of offices against comparable buildings, found the office was in the bottom 10% of responses from staff. Using the same methodology at the new office, it is now at the top the rankings.
The office is the first to receive the WELL Gold Standard accreditation in the North of England. The certification is a performance-based assessment that measures how a project’s design and operations can benefit occupants’ health and wellbeing according to seven concepts: air, water, nourishment, light, fitness, comfort and mind.
All of the firm’s office fittings were chosen to help reduce the amount of volatile organic compounds to improve air quality.
The WELL standard has to be checked every three years so we are really hoping to use the space as a WELL lab to test some of our ideas
Working with interior architect SpaceInvader, emphasis was placed on the design to emulate nature and create a vibrant and stimulating workplace.
Office features include green moss walls in collaboration areas, graphics panels and wall designs that invoke nature, carefully selected plants proven to help remove pollutants from the air and a monitoring system that constantly displays air quality to make sure the plants are doing their job.
Hilson Moran’s in-house acoustics experts also used digital modelling to create acoustic conditions rarely experienced within an open-plan office.
“The WELL standard has to be checked every three years so we are really hoping to use the space as a WELL lab to test some of our ideas with regards to fit-out and how incorporating various features over time can impact air quality,” says Chris Birch, director of sustainability at Hilson Moran.
“We can then pass on that research to our clients when we’re doing their projects.”
The office design was as much about improving the health and wellbeing of the 25-strong team as changing the office culture.
Birch adds: “Changes like adopting a flexible desk policy have improved collaboration, interaction and boosted productivity by encouraging staff to sit at a different desk each day, leading to stronger relationships across the office.”
THE ACCOUNTANCY GIANT
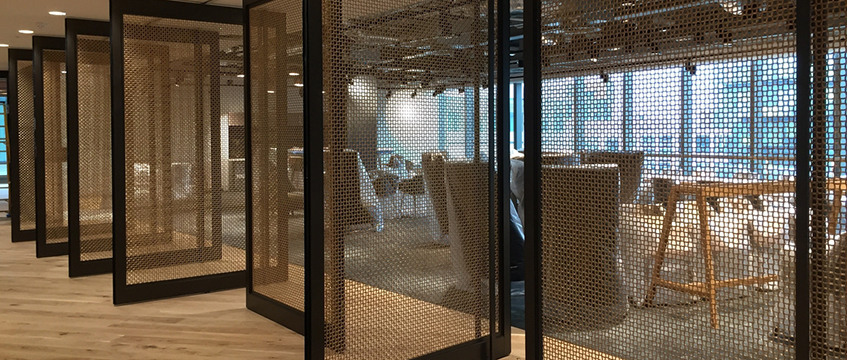
It is a rare event for a City of London office agent to venture far outside the capital for inspiration from UK workplaces. However, advisers have been booking in tours to see PwC’s new 67,000 sq ft office at No.1 Spinningfields, where it has secured a further 25,000 sq ft to increase its regional footprint.
The office is now “the most advanced PwC office in the country,” says Iwan Griffiths, PwC’s North West regional chairman.
The global accountancy firm transferred 920 staff to the new office in November after 20 years in 101 Barbirolli Square, the former centre of Manchester’s central business district.
“The office space has been designed to provide a variety of choice, to break down barriers, hierarchies and physical separations between teams and to provide total flexibility with different work settings for the way PwC works now and in the future,” says Griffiths.
While the office accommodates 920 staff, only 300-400 are expected to be in the office at any one time.
One of the floors is designed to be client-focused, with a reception area and terrace for clients to meet staff, have a coffee or book one of the 15 meeting rooms. The space has also been designed so it can accommodate an event for up to 200 people.
The room references Manchester’s history with symbols such as Manchester workers’ bee, graphene (which was invented in the city), historic buildings and music venues.
“We want to remind people that we’re in Manchester and we’re proud of it,” Griffiths says.
“Special attention was given to reflect the true spirit of Manchester, which can be seen in the colour schemes and the internal design features to create an office that puts Manchester at its heart first and the PwC brand second.”
Two further floors are staff-focused, with a communal lunch space that can also be used for Ted-style talks. There are no longer designated partner offices and everyone is encouraged to work in an open creative environment, with workspace options including pods, individual seating, quiet areas and team desks.
Special attention was given to reflect the true spirit of Manchester, which can be seen in the colour schemes and the internal design features to create an office that puts Manchester at its heart first and the PwC brand second
The office design is the result of more than two years’ research that sought the opinions and requirements of all staff, and Griffiths says it is crucial to the firm’s strategy for attracting new talent.
“Our people have led the development of the office and we have worked very closely with the developer [Allied London] to design an office that breaks new ground in many ways.
“The office focuses on allowing our people and clients to work flexibly, utilising technology to ensure we can work together effectively.
“Co-working space for our clients reflects the demands of our clients to work together closely with their strategic advisers.”
To send feedback, e-mail Louisa.Clarence-Smith@egi.co.uk or tweet @LouisaClarence or @estatesgazette





