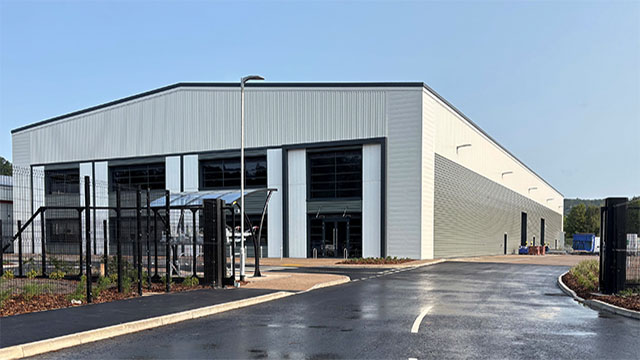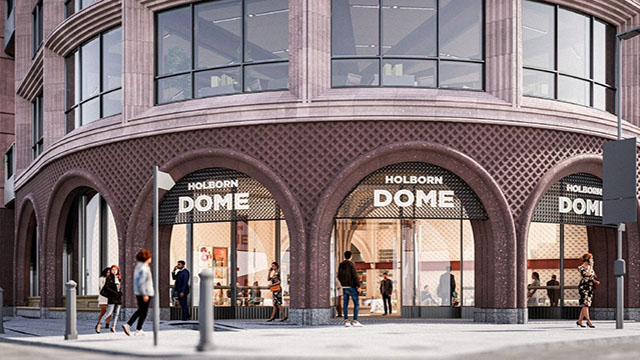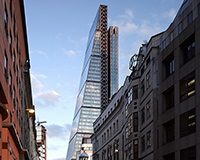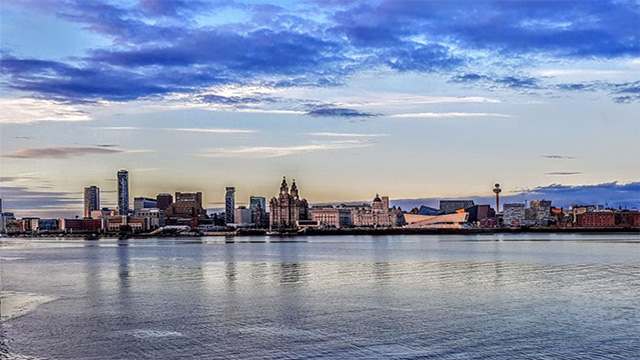Architecture critics have opined on its hi-tech style. Documentary makers have explored its innovative construction. Politicians and the public have debated its impact on the skyline. And on Wednesday night the City of London’s agency community will finally get its chance to give its verdict on the completed offices inside the Square Mile’s newest – and tallest – skyscraper, when British Land and Oxford Properties host the building’s launch party.
The distinctive cheesegrater-like outline of the Leadenhall Building may already be familiar to the party guests. But for the vast majority of them this will be the first opportunity to assess the merits of what is arguably the most significant office development ever completed by the UK’s second-biggest property company. Ahead of the party, EG looks behind the hoardings to offer its own view of the building’s commercial credentials.
The launch party will be a celebration for the joint-venture developers, marking the end of what, for British Land, has been a decade-long project. But it is also an important marketing opportunity. Forty-four per cent of the 610,000 sq ft speculative office development remains unaccounted for at launch, meaning it still has 21 of the 45 floors left to let (see box overleaf). Agents en route to the party will arrive via the building’s recently opened public square, effectively a seven-storey open-air lobby carved out beneath the overhanging floor plates above. The cavernous space makes an impressive impression.
But it also poses the first question for the guests and the prospective tenants they represent. The lobby is dominated by two enormous escalators. The second of these, which is set slightly back from the first, will exclusively service Aon, the building’s largest tenant. One of the main challenges for British Land and Oxford Properties is to reassure prospective tenants that this remains the Leadenhall Building – or, at a push, the Cheesegrater – and that it will not be known as the Aon tower. No signage has yet been erected when EG visits, so how prominent will it be?
“We’re not going to be flashing anybody’s logo all over it,” says Oxford Properties’ executive vice-president and senior managing director for Europe, Paul Brundage.
“Not even our name is on the top of the building. It’s the Leadenhall Building,” he says.
“We’re cool about all of that,” adds British Land’s head of offices, Tim Roberts. “Aon will have some branding because it is going to be one of the major occupiers of this building and, of course, it has its own entrance.
“But if you think about Amlin [another major tenant that agreed a prelet a year after Aon], it is a top 100 insurance company and it has looked at what the branding of the Leadenhall Building will be and it signed up to take just under 100,000 sq ft.”
In fact Aon’s signage will be internal and though it will be visible from Leadenhall Street, it will be no more prominent than that on show at any other modern multilet office block in the City of London, according to Roberts.
Tenant concerns about a building’s branding might seem trivial. But Heron’s decision to sell the naming rights at its formerly eponymous City skyscraper to occupier Salesforce provoked outrage in some quarters and debate among agents about the effect the move might have on the building’s attractiveness to prospective tenants in future.
But both men are clear that there is no danger of such a rebrand here.
“We call it the Leadenhall Building,” says Roberts. “We like the fact that someone has given our building a nickname. Usually nicknames happen because people are fond of you.
“What we’re not going to do is give away the branding rights of a building to an occupier, because that’s going to be to the detriment of the rest of the building.”
Leasing performance
The leasing performance of the building so far suggests that the developers are succeeding in allaying any concerns. That might sound flattering, given the performance of the nearby Walkie Talkie, which rival developers Land Securities and Canary Wharf Group completed just a few weeks earlier at 20 Fenchurch Street, EC3.
But while the 90%-plus occupancy achieved prior to completion at the rival tower appears to put the Cheesegrater in the shade, it is in fact a false comparison. The Leadenhall’s smaller higher floors were never likely to lease up prior to completion because smaller tenants make decisions about their future occupational needs on much shorter timescales, typically post completion, when they can see the finished product.
“There has been a lot of comment about how come other buildings are more let,” says Brundage.
“We were very fortunate to have the large lettings that we did at the time that we did.
“Because this isn’t a box and because it is unique for London I think we were prepared to be patient and when the market was improving we were prepared.
“We had a lot of discussions about this, to not rush to knock the other floors off until there was something really special that occupiers could see.”
The developers haven’t held floors back as such, but they haven’t blown the budget on an enormous marketing campaign for them yet either. That’s what the launch party is for.
And ultimately that is likely to be a shrewd move.
“I don’t think holding floors back is ever a smart thing to do,” says Brundage.
“But I think we were patient and I think we’ve been rewarded so far and that we’re going to continue to be rewarded for taking that approach.”
Prime City rents dragged along at £55 per sq ft – with a slight premium for tower space – during the first 18 months of the Cheesegrater’s construction. But in the past 18 months rents have begun to rise, with Knight Frank forecasting that they will hit £65 per sq ft by the end of this year and could reach an all-time high of £75 per sq ft by 2018, owing to the lack of new office space being delivered.
Tower floors are already reaching and exceeding these levels, with the most recent letting confirmed at the Cheesegrater – the 13,500 sq ft 25th floor – agreed with Goldman Sachs-owned insurer Rothesay Life for close to £70 per sq ft.
And the joint venture partners are now offering terms on the best space in the building at rents that start with an eight.
The other unflattering comparison with the Walkie Talkie that is often drawn is the perceived inefficiency of the Cheesegrater’s higher floorplates.
By expanding as it rises the Walkie Talkie increases its lettable area and offers the highly efficient floors that most appeal to big insurers – and to prospective investors.
Striking design
But while the sloping outline required of the Leadenhall Building to preserve views of St Paul’s has clearly shaved off a chunk of rental income that a comparable square building would have achieved, the striking design has turned constraint into compliment, Roberts believes.
“It’s not designed like this because we’ve got egos and we want to create a weird shaped building, it’s designed like this because of the view corridor and St Paul’s,” he explains.
“And actually that gives it some context and some integrity, doesn’t it?”
In fact the gross-to-net ratios for the vast majority of the office floors are above 70%, well above what skyscrapers typically achieve.
That’s largely thanks to the steel frame of the building and lack of a central core.
That might add depth to
the floor plates but a tour of
the higher floors at least
reveals them to be bathed in natural light.
“Look at the Heron Tower,” adds Roberts. “It has not, God bless it, had a great leasing campaign, because it’s competing with itself.
“I think the constraint was really turned into an opportunity because that view corridor created this multi-floorplate, distinctive piece of architectural design.”
To reinforce the point, he nods in the direction of the neighbouring development site where a consortium of Arab investors’ plans to build the Pinnacle skyscraper have stalled.
“There is a million square foot building behind us that’s too big right now for the marketplace and having a hard time of making it to this point,” he adds.
Standing on the 40th floor of the building, it is easy to forget that at one stage it looked like it might never happen.
In 2008 British Land put the brakes on the scheme as the world’s financial markets went into meltdown.
Two years later, when it announced it would build the scheme speculatively in a joint venture with Oxford Properties, it was still a very brave call.
But with rents now rising in perfect time for the smaller higher floors and the hard work of securing a pair of blue-chip anchor tenants long completed, it is increasingly clear that decision was absolutely the right one.
The Cheesegrater represents just under 30% of British Land’s 2.1m sq ft 2010 development pipeline, which has already accrued profits for the company of £640m.
In 2013 alone its balance sheet benefited from a £64m development profit at the building.
So while its leasing performance might have attracted fewer headlines than that of its nearby rival – much as its architecture has done – it is clear the building has been a phenomenal success.
The only problem for the developers now is where to find the next development opportunity that offers the same sort of potential.
jack.sidders@estatesgazette.com











