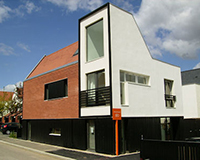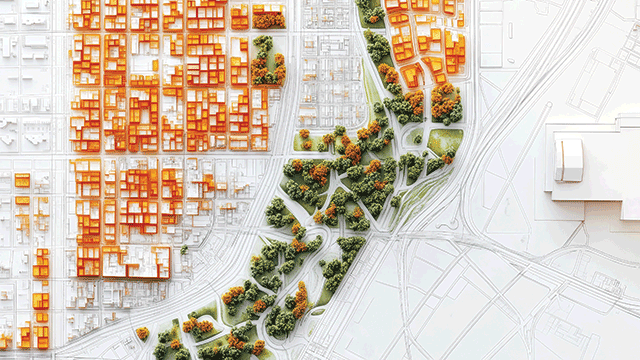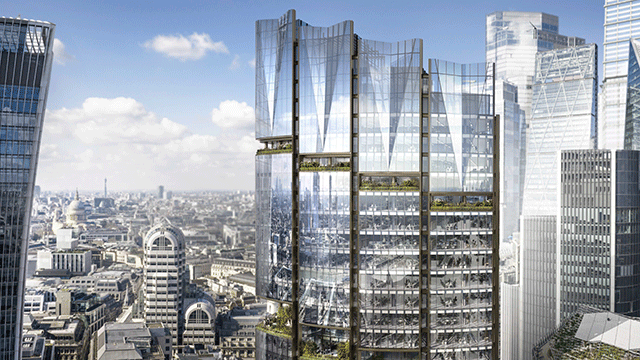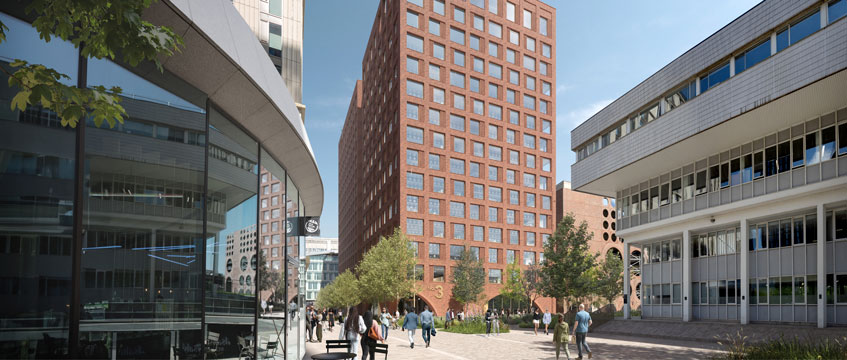 The flat-pack housing boom has begun: after decades of false starts and overblown claims, the latest trend in off-site housebuilding is now demanding industrial floorspace.
The flat-pack housing boom has begun: after decades of false starts and overblown claims, the latest trend in off-site housebuilding is now demanding industrial floorspace.
Modular housing is the latest version of prefabricated housing – but a lot smarter and, at £3bn a year, already a lot more valuable than 20th century efforts. Now with enthusiastic government backing from communities secretary Sajid Javid – and increasing appeal to private-rented sector developers – it could become big news.
Today’s output is disputed, but it is north of 15,000 units and growing fast. There is official talk of 100,000 additional new modular homes a year.
And of course it stands to reason that you cannot run three or four production lines each building dozens of apartments unless you have a big shed to do it in.
Legal & General was the first to give the industrial property market a modular jolt. In February last year it signed up for 550,000 sq ft at Logicor’s Sherburn-in-Elmet scheme, 15 miles east of Leeds, Yorkshire, creating the largest modular homes construction factory in the world.
Production is now under way, employing around 500 local people. It expects to deliver its first houses from the factory in June.
A flexible, cost-effective solution, it will produce high quality homes tailored to meet customers’ designs and needs, ranging from 20-storey apartment blocks to rows of terraced, semi-detached and detached houses.
The technology has been proven right across Europe, including in Scandinavia and countries such as Austria and Germany, where off-site manufacturing of housing is increasingly commonplace. Time spent building on site will be reduced by more than 70% compared to traditional techniques, manufacturing sections in advance and delivering them to the site to be installed.
L&G Homes could even help feed its own build-to-rent operation.
Since the L&G deal a crop of further deals have been agreed. The most recent saw Prologis let a 74,850 sq ft facility to Swan Commercial Services at Prologis Park Basildon, Essex. And given the growth of the sector there appears to be plenty more deals on the way.
So what do modular housebuilders need from their floorspace – and how much floorspace will they want? The answers come down to different production line processes, with some concentrating on “whole unit” development requiring considerably more than so-called “panelised” production lines, which simply make prefabricated sections.
The best guess is that modular construction probably accounts for up to 3m sq ft of floorspace today – but if it begins to grow its (disputed) 2% share of the UK housing market, this figure could multiply many times. Or could it?
Joe Thornton is a director at construction consultancy Cast and a specialist in the flat-pack world. He warns: “A lot hinges on the PRS sector, because traditional housebuilders are reluctant, nobody wants to be the guinea pig. PRS in places like London and Manchester are the catalyst to growing this market.
“And don’t expect a sudden increase in floorspace because most modular builders already have some headroom in their existing production facilities. They can easily go from a single shift to a double shift to increase output, and use existing space more intensively.”
“Ultimately, of course, they will need more floorspace but remember, this is a production line, not warehousing, so although volumes grow the amount of floorspace will not grow at the same rate.”
New entrants – and they are expected – will probably opt for a 200,000 sq ft starter production line, and opening satellite depots nearer customers to increase output.
Names to watch include L&G, Elements Europe, Caledonian, Laing O’Rourke and Futureform.
Thornton reckons output of modular units would have to double before new floorspace was required. However, the pressure of London construction costs – up to 30 per cent higher than the regions – will encourage developers to move towards modular construction.
PRS developers are also said to be keen and build-to-rent is the major growth area. For instance, Elements Europe is sending 20 units a week from their 200,000 sq ft Telford, Shropshire, production line to Essential Living’s 23-storey Creekside Wharf, Greenwich – one of the latest modular schemes.
Shoreham-based Futureform was responsible for the first “mortgageable” off-site assembled building at Barons Place, SE1, in 2003, which was erected over a weekend. It is also known for the UK’s tallest light gauge off-site assembled building at Wembley in 2012, and additional work in the housing, hotel and student accommodation sector.
Futureform director Steven Barrett says its 75,000 sq ft production line can build 2,000 units a year. Expansion plans at present envisage three or four further units of 75,000 sq ft with the South West and Midlands high on
its hit list.
Barrett says the economics of modular construction – which make it more viable the more construction you do off-site – are still difficult. The reluctance of volume housebuilders to abandon traditional building techniques limits the market – which is why so many volume housebuilders opt for vertical integration and become residential developers. “You get revenue more rapidly, so it cuts the risk,” says Barrett.
If modular housing becomes widespread there will be medium-term implications for the industrial sector.
Dean Young, head of industrial at Lambert Smith Hampton, says: “ Modular housing present potential environmental benefits. Also, if it does take off, it will be a game-changer with its requirement to store bulky and other associated materials and large production lines leading to significant requirements.”
For now, however, it is just another flat-pack housing idea – and the history of off-site housebuilding in the UK is not encouraging. But there’s a real feeling that, this time, it could work.
What the flat-pack builders want
- Location: Central UK locations generally, but some prefer to be closer to their end markets, particularly if they make whole units which near the 15.5m size limits of what can legally be carried by road. Finding suitably trained labour is a big influence on location.
- Height: Standard 6-7 metres to eaves suits most modular builders. But wider shutter doors will be needed.
- Floor loadings: Those who make components on site may require improved floor loadings, but most will be comfortable with standard warehouse construction.
- Power: Assume a 50% uplift on standard warehousing power needs to accommodate cranes and forklift recharging.
New moves
Manchester developer Urban Splash and architects shedkm are trialling a new approach to modular building at New Islington, east of the city centre.
The 43 units of the hoUSe scheme are formed from volumetric timber pods, which are then terraced to allow loft-style or garden-style living.
Meanwhile, China National Building Material Company is investing £2.5bn to build six modular housing factories around the UK.
It has formed a joint venture with Your Housing Group and is looking at sites in Scotland, South Wales, North East, North West, and Yorkshire ahead of its debut in Liverpool. They will use the Barcelona Housing Systems approach, based on steel frames.










