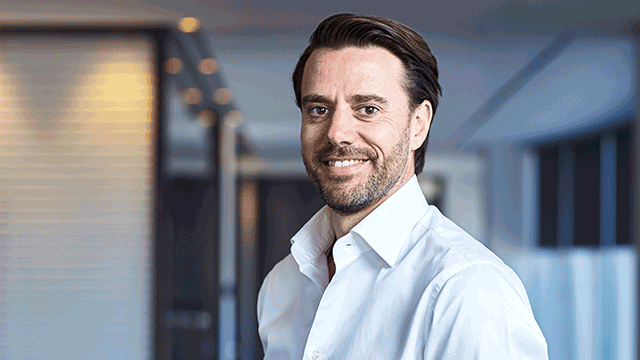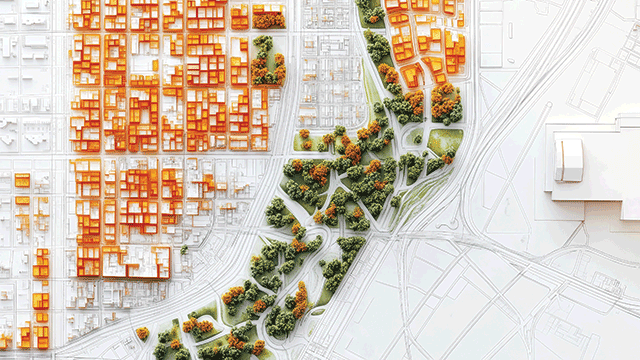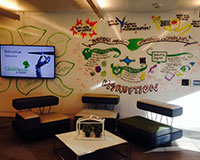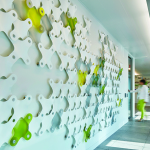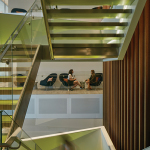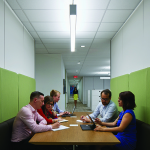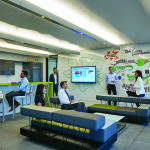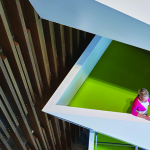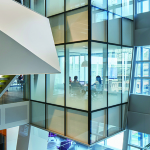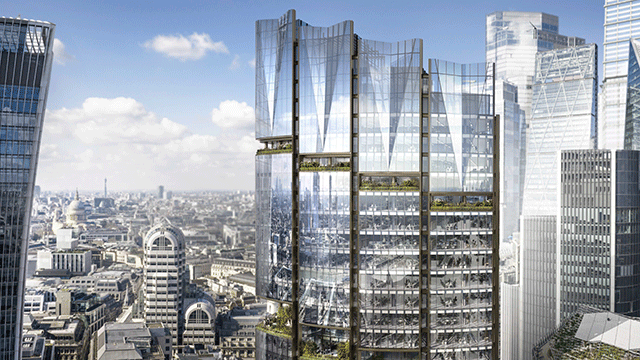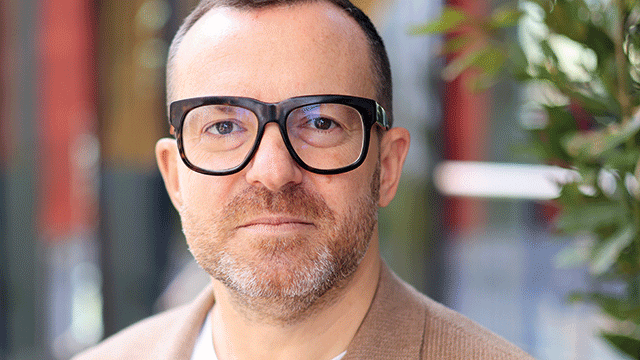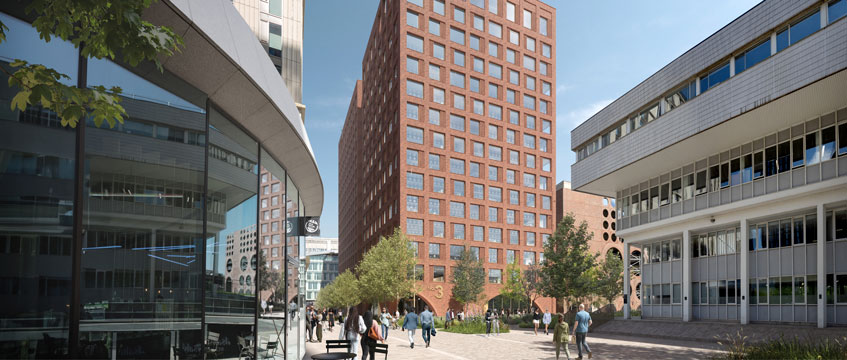There is nothing accidental about the design of the new Deloitte HQ in Montreal, Canada. From the measurements of the show-stopping stairway in the central atrium to the angling of the lounge chairs outside the wellness centre, everything has been meticulously planned and constructed to fuel impulsive brainwaves and facilitate spur-of-the-moment interactions.
And while these resulting exchanges between staff are spontaneous, the catalyst behind them is anything but. Here is a 142,000 sq ft building that has been scientifically, almost mathematically, designed to fast-track serendipity.
“How do you create a workplace and interior environment that enables people to create, through interaction, to drive business growth?” asks Earle Arney, chief executive and managing director of architect Arney Fender Katsalidis – the firm behind the design. “You have to get the science right before you make it beautiful.”
An inspiring soundbite. But what is the reality? Does an office with 18 different types of bookable workstation – including armchairs with wraparound fold-down tables and treadmill desks – actually work in the corporate world? And does it make financial sense? Deloitte certainly thinks so – it is now gearing up to expand the concept on an even bigger scale in Toronto, where a new office is set to open in March next year.
In a world where bright young things are, in part at least, being seduced by the calibre of workplaces boasted by trendy tech companies, the big question is whether this could this be the formula
for the ultimate corporate office of the future.
Resistance and reticence
More than 1,100 Deloitte employees were moved into the new HQ in the heart of Canada’s second-biggest city over a single July weekend.
The relocation came after two gruelling years of consultation, discussion and change management as staff were forced to get their heads around the idea of new premises with no fixed desks, an online booking system for their weekly work station and one filing cabinet drawer for every last scrap of material that made up their working lives. Given the fact that some senior directors had been working at the company for more than 15 years, this was no mean feat.
But such a dramatic change was driven by two major realisations. Firstly, that the company’s business strategy was most likely to be delivered effectively by collaboration between staff, and so a better environment to encourage that was desperately required. And secondly, based on the hours staff spend collectively out of the office at meetings, working from home and travelling, the same number of people could work using half the desks.
A big overhaul. And one that, not surprisingly, set the cat well and truly among the pigeons when the plans were first revealed. But the instructions were clear. And strict.
“It was a hard sell,” concedes Sylvie Flanagan, Deloitte’s head of operations for the Quebec region and the woman charged with overseeing the transition. “There was resistance. You can’t just snap your fingers and make this sort of thing magically happen. It took years to get people to a place where they were just about comfortable enough with the idea. Even then, lots of them didn’t fully believe the concept of no fixed desk and one drawer for all of their work and paperwork would actually apply to them.
“It is quite strange these days to ask someone who is part of the young, up-and-coming workforce to sit in a cubicle from 8am to 5pm and be productive. That just isn’t how people work anymore.”
“In the weeks before the move there was a fresh wave of panic as it started to dawn on them. And we had to reiterate we meant it. One storage drawer. It is up to you what you use it for – files, documents, shoes. But there is one. For everyone. No matter how senior you are.”
She adds that within a matter of weeks much of the heat around concerns among staff had evaporated as they got used to the new way of working and embraced the benefits of their very modern office.
“Beforehand it was hard because we didn’t have anything to show them,” she says. “So we could tell them time and again that they were losing their 150 sq ft cubicles but gaining 142,000 sq ft as they have access to this whole building, but they didn’t get it until they were here and could see how it worked. And how it would impact them personally in their day-to-day lives.
“But actually it is quite strange these days to ask someone who is part of the young, up-and-coming workforce to sit in a cubicle from 8am to 5pm and be productive. That just isn’t how people work anymore. It is not really still part of our culture or society. And I think now they are here, staff have realised that this new way of working is much more aligned and familiar to the way they live their lives than they were expecting.”
And this has not impacted on just the existing workforce. The new office has already started to attract that all-important interest from university graduates lured by the idea of a fluid, flexible work environment often more naturally associated with the tech and creative industries.
‘The buzz has been amazing and has caused recruitment to spike,” says Flanagan. “Students who have heard about the new office actually want to come here to look around. So in terms of talent attraction and retention, it has been transformational.”
So what is it they are all flocking to see? And how does the science behind these aesthetics work?
Removing barriers
Almost everything that hits you when you walk into the new building is there as a result of “interrogating the hell” out of Deloitte’s old Montreal office, a job that fell to Arney Fender Katsalidis’s director of interiors and workplace strategy, Matthew Kobylar.
What were the barriers between staff and output? What did people really want? Ultimately the big, overarching issue came down to the fact that 600 isolating cubicles were just not conducive to a modern work environment. The alternative – to open it all up and get rid of the walls – sounds so simple. But to make sure the new building would be genuinely futureproofed was a tougher task.
“We undertook a huge exercise and started to interview people and do a series of workshops,” says Kobylar. “This resulted in several big problems that needed addressing. And they are the types of issues that are easy to eliminate, but only if you do it right at the beginning and build the rest of the project around that.”
Those issues included uninspirational, inflexible space; a lack of variety; insufficient mobile technology; siloed workspace; and an office that did not represent the calibre of the company.
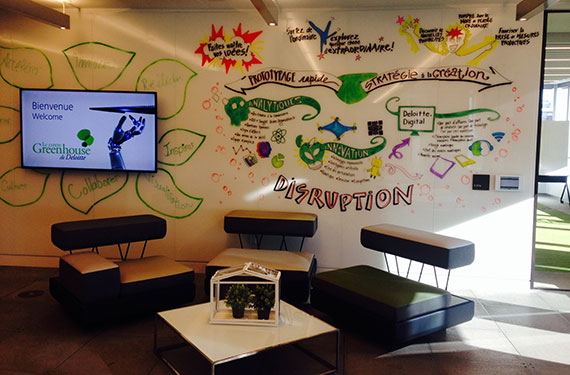
On site in Montreal, it is easy to pinpoint exactly where some of the solutions have been implemented. A concierge service next to reception where staff can get their laptops fixed, drop off and pick up dry-cleaning, book restaurants and tackle general work, and life, admin on site is buzzing all day with people rushing in and out – catching up with colleagues in all directions.
Then there are the coffee shop-style landing points on each level. Positioned directly opposite the top of every flight of stairs, they all boast booth tables with low pendulum lighting to create the ambience of a café rather than an office break-out space, something that staff said would encourage them to work in a more relaxed environment.
Some levels also have airport lounge-style workstations. These, along with the booths, are some of the rare non-bookable working spots in the buildings but most of them are full for the entire length of the building tour – obviously a popular addition.
It is easy to see how this additional, communal space creates another level of employee interaction in a more relaxed, casual environment. “These break-out areas really do drive spontaneous meetings,” says Kobylar. “And given you don’t know which floor you will be on or where you will be working from day to day or week to week then the number of interactions between employees really does increase.”
An on-site wellness centre with daily fitness classes and massage therapy and a huge, open-plan bistro are two other key elements to emerge from the staff consultation.
Though these are obviously working, it would be fair to say that, while they are nice to have, there is nothing genuinely ground-breaking about them. That is where the less obvious touches come into their own.
Step in the right direction
The 15.9m-high staircase, Deloitte green and an architectural feat in its own right, dominates the office wherever you are.
The building was effectively hollowed out to make room for this huge, cantilevered steel structure and floorplates were promptly slashed by just under 5% as a result – though Arney is quick to point out that thanks to the reduction of workstations Deloitte was able to cut out two entire floors and still have enough room for everyone.
This saved the company an average of $250,000 (£166,000) a year on rent and a little light investigation reveals that occupancy levels in the office since it opened five months ago comfortably accommodate the maximum number of people looking for space to work at any one time.
“The stair nooks are the equivalent of the old-school water cooler, the perfect spot to fuel those unplanned catch ups that can be so productive.”
The measurements of the staircase are particularly crucial when it comes to the nooks jutting out over the central atrium at every turn point. Not only have they been designed deliberately to be big enough to accommodate comfortably three or four people at a time without blocking the staircase, they are angled perfectly to create the right space for people to huddle far enough away from the flight itself to promote a degree of privacy.
The height and depth of the barrier have also been carefully planned to make people feel completely safe stopping here and leaning against the edge – something that Deloitte Montreal’s project co-ordinator Paul-André Rivest says encourages bona fide meetings on the go. “People feel safe and secure standing here,” he says, leaning against the side of the barrier in demonstration. “It is very clever.”
“The stair nooks are the equivalent of the old-school water cooler,” adds Arney. “The perfect spot to fuel those unplanned catch ups that can be so productive.”
More scientific research has gone into the ratio of space that feels the same compared with space that feels different compared with everything else in the office.
The former, such as the similar layout of each of the floors despite being full of a huge variety of work stations, creates enough continuity for the sort of focus that comes from partial familiarity. The latter, for example the innovation centre, where staff must walk through a digital “discovery tunnel”, jolts the brain to produce more creative thought.
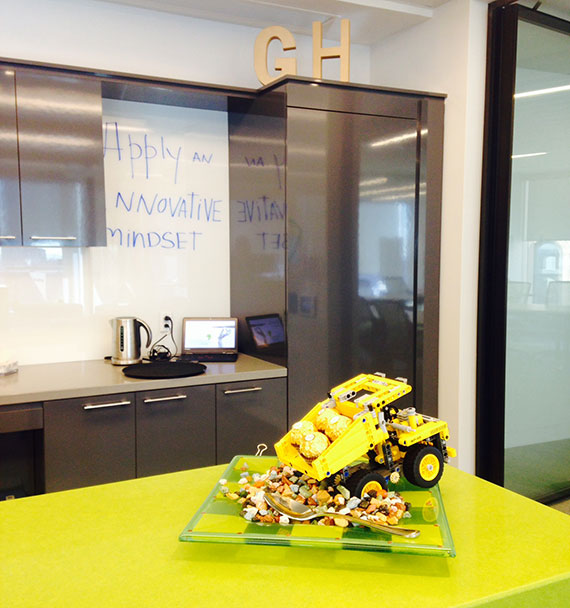
Compared with the relative informality of the HQ design and artwork, the innovation centre, or Greenhouse, is on another level. A world where giant doodle walls and biscuits piled up on a counter in the back of a toy dumper truck look right at home. Walking through the dark, flashing tunnel acts like a decompression chamber, almost resetting the mindset from that of a relaxed work environment to a wilder, artistic zone where creativity reigns.
Other results of the scientific research that have made it into the building include zoned lighting to create a variety of ambiences throughout, different coffee being used on each floor to give employees choice and give a slightly different aroma on every level, quiet zone chairs positioned for the best views out over the city and a more agile, free vibe among staff, thanks to that controversial one-drawer rule.
That sense of agility is actually what it all comes down to, says Flanagan, both in terms of the current and future success of the building.
Agile working
“I don’t think anyone doubts that the office of the future is one where people work in an agile environment,” she says.
“To be 100% agile in this case meant giving 100% of the staff access to 100% of the building. This meant they are not defined by their workspace anymore, which is quite freeing. There is no such thing as a promotion to a bigger office. Or a promotion to your name on a door. The promotions are purely about them as people. Not where they sit. Or how big the space is around them.
“We have also had to get rid of a lot of physical stuff. One drawer is not much space so we have had to take a lot of what would have been printed and either throw it away or transfer it online. There is no way we could be agile in the way we are now if we were paper heavy. It took two years but I think people are finally feeling liberated now. And we do help by circulating monthly paper printing figures to everyone within a team so you can see how you compare to colleagues. It really works because it makes people think. Last year I printed over 400 sheets of paper in the month of October. This year I printed 23.”
Walking around the new HQ it is clear that the idea of agility does not apply just to the staff themselves. The “more light, fewer walls” mantra is visible at every turn and as office trends change, develop and move on, it does not take a visionary to be able to see how quickly this building will be able to keep up compared with a traditional office environment bogged down with walls, divisions and barriers.
Global appeal
As the team prepares for the much bigger Toronto office relocation in March – where eight offices will consolidate into one 365,000 sq ft space in the heart of the city – there is not a shred of doubt among the design team that it will be as smooth a transition as the Montreal move.
Plus, the Canadian office model is being looked at as an example by the other Deloitte franchises across the globe.
And the trick to future success? Back to that ever-so-succinct soundbite. “You have to get the science right before you make something beautiful.”




