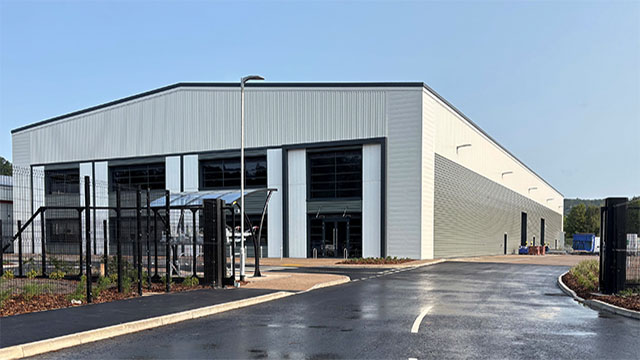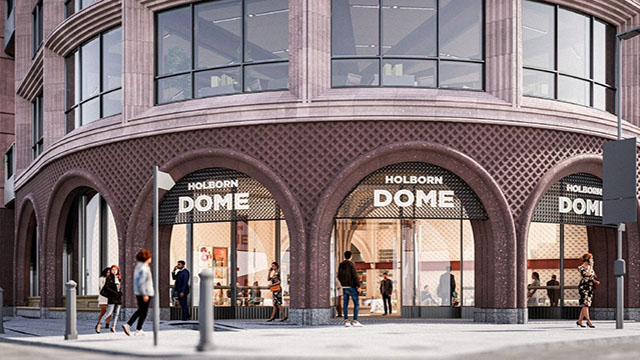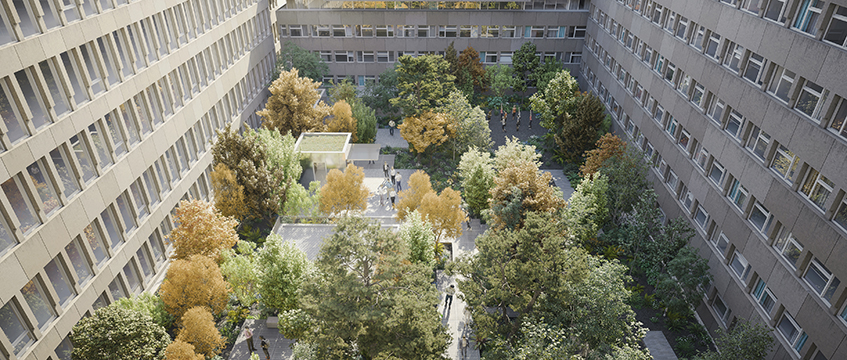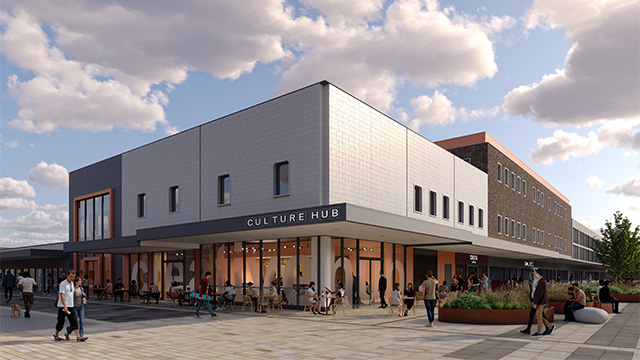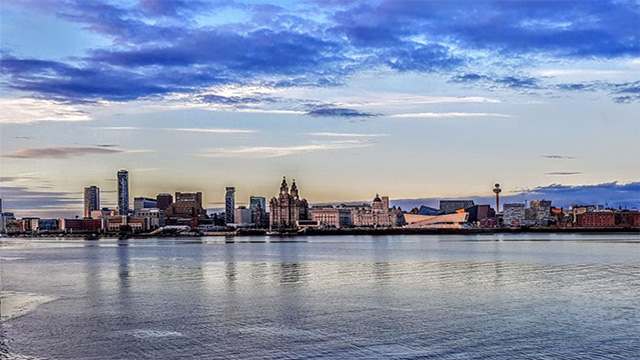Lazari Investments have been given the green light to remodel a West End block in the London Borough of Camden.
The investor plans to transform around 70,000 sq ft of office space into new workspace centred around a courtyard containing an urban forest at Maple House on Tottenham Court Road, W1.
The building, which was built in 1979, occupies an entire city block and comprises office and residential units.
Once complete Lazari says the site, which is one of British Brutalist architect Richard Seifert’s last buildings, will be reimagined to prioritise occupier health and wellbeing.
The new Gibson Thornley Architects-designed scheme will comprise a new entrance and frontage to Tottenham Court Road, a new lobby with space for reception, co-working, and a venue for hosting events.
All communal areas will also be renewed as part of the work as well as all internal finishes being updated, new glazing and mechanical and electrical services.
The podium courtyard, designed by landscape architects Studio ONB, will convert currently underutilised space into a natural forest floor of birch pine and maple undulates which will be accessible by a steel gantry.
Plans include a series of small pavilions within the forest, providing a café and toilets tenants and visitors.
Plans also include a wellbeing studio for yoga and fitness classes, and a new tunnel entrance in the basement to provide access to bike storage and other facilities.
Andrie Lazari of Lazari Investments said the company looks forward to “reviving Maple House, with Gibson Thornley, retaining and embracing Richard Seifert’s brutalistic architecture with sensitivity and creativity”.
She added: “Gibson Thornley have enhanced the building’s natural features whilst adding amenities for our tenants to nurture their wellbeing within the building.”
Ben Gibson, founding director of Gibson Thornley said: “The proposals build on our recent experience of reimagining the Link Building at the other end of Tottenham Court Road – another one of Richard Seifert’s buildings at Centre Point.
“The introduction of the urban forest in the central courtyard will provide much needed breakout space for tenants to unwind and relax, paving the way for the future of commercial buildings in dense urban settings.”
The scheme will have a phased opening. The first phase is expected to open to tenants later this year.
See more planning information for London W1>>
To send feedback, e-mail chante.bohitige@eg.co.uk or tweet @bohitige or @EGPropertyNews




