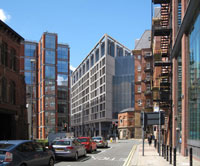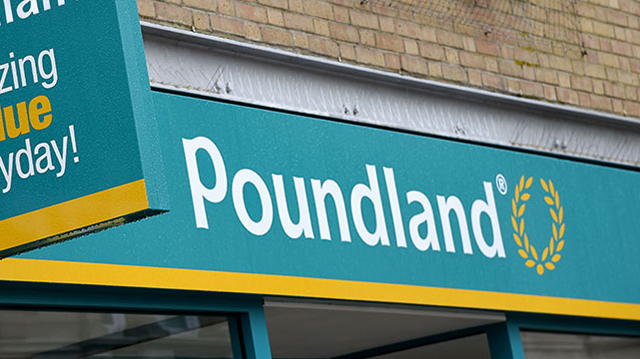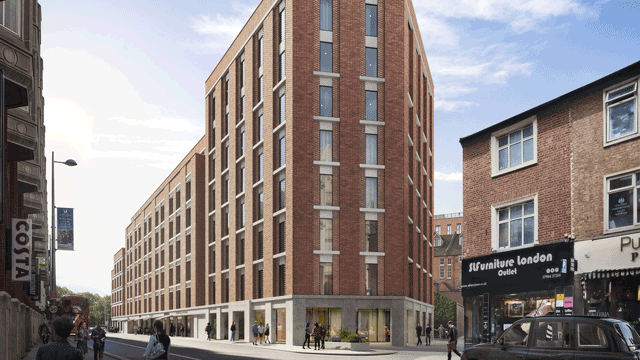A planning application has been submitted for 262,000 sq ft of commercial space at Central Square in Leeds, close to the city’s train station.
The new commercial development will be on the former Lumiere site, which promised to be the largest tower in the UK outside of London, but failed to get off the blocks when the developer, KW Linfoot, went into liquidation.
The proposed new scheme has been designed by architects at Aedas and comprises two Grade A office buildings of 89,000 sq ft and 173,000 sq ft arranged over eight and eleven floors, which front Wellington Street and Whitehall. A hotel will be targeted to occupy the smaller building.
The scheme is being promoted by EC Harris as the asset manager, on behalf of Deloitte, which is acting as liquidator.
Roger Thompson, development management partner at EC Harris, said: “The development plans for the site which have taken shape are the product of several months’ hard work and collaboration from an excellent team.
“The result is a design of a scale and quality commensurate with the importance of the site and the City. We look forward to continuing to work with Leeds city council to ensure the application submitted is approved as soon as possible.”
A decision on planning is expected before the end of the year.











