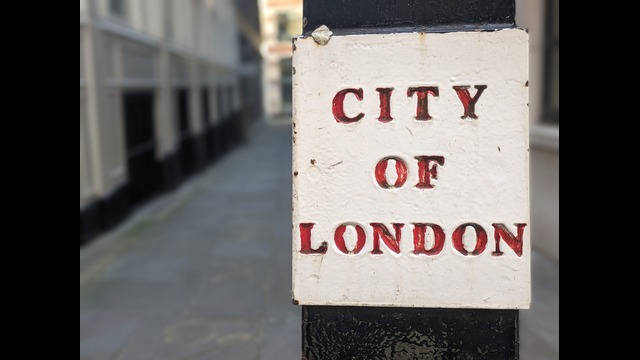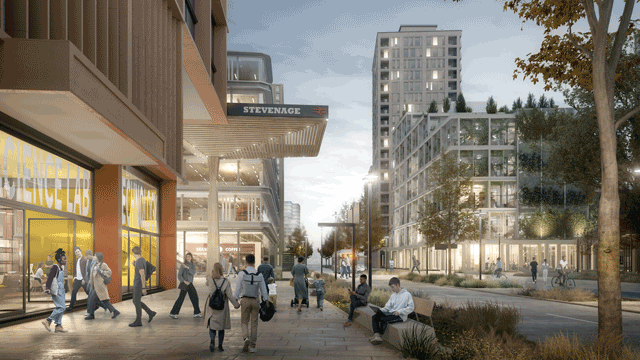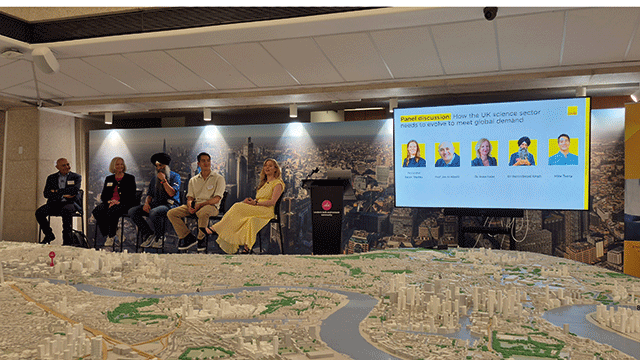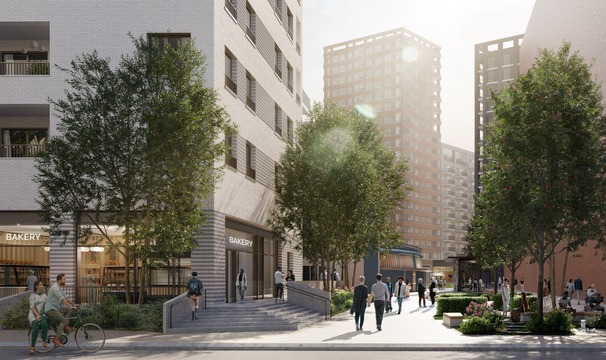Robert Hardie and Terry Willcox of retail consultancy Mentor review Liberty 2, Romford, from the viewpoint of a prospective tenant.
Historically, shopping in Romford has been centred around the market and Hammersons’ 1960s shopping centre, the Liberty. At one time the scheme commanded substantial premiums, in spite of an obvious need for refurbishment.
But in the mid-1980s, Trafalgar House conceived Liberty 2 and it opened in June 1990 over 50% let. Obviously, market conditions changed dramatically during the building period and, in retrospect, it would have been advisable to tie up prelets at an earlier date.
Compared with many, Liberty 2 is not a large centre: it comprises a Sainsbury’s supermarket of 70,000 sq ft, 39 unit shops totalling 65,000 sq ft, and a major leisure complex let to Rank Organisation. The scheme is served by a local authority-owned, 1,000-space car park. The local authority controls the 600-space upper deck, while Sainsbury’s operates the remainder. Shopping is on two levels, around a central atrium and along a lower level link which forms the main entrance from the old town centre.
This has been cleverly designed as a conventional mall, although it actually runs under the inner ring road, along the route to the outer car parks and the north-east side of the town. The upper shopping level (which is effectively ground floor) does have external entrances, but the main direct access appears to be from the car park.
The leisure centre is located on two upper levels and is clearly visible from the main shopping area. There is an eight-screen cinema, a Top Rank bingo club, a health club and a discotheque. There is no doubt that this type of use commands a significant following in the area. The centre, therefore, operates from early morning to 3am and clearly poses challenges for centre management beyond those normally associated with traditional retail-only centres. The mix of activities was planned at the outset (including the provision of a taxi office outside the disco), so they co-exist surprisingly well.
A prospective tenant is faced with conflicting factors. There are vacant units throughout the scheme, particularly around the central core at the lower level, although the upper level and the link mall are sufficiently well let to provide a good retail atmosphere. The view into the central atrium from the link mall is cluttered with escalators and wall-climber lifts but, from above, the sight lines across the atrium allow retailers to project themselves strongly.
Apart from the supermarket, there is no substantial retail draw and yet the pedestrian flow through the centre is consistently strong and reportedly between 15% and 20% up on last year. There is no mall caf










