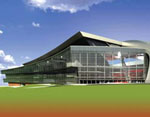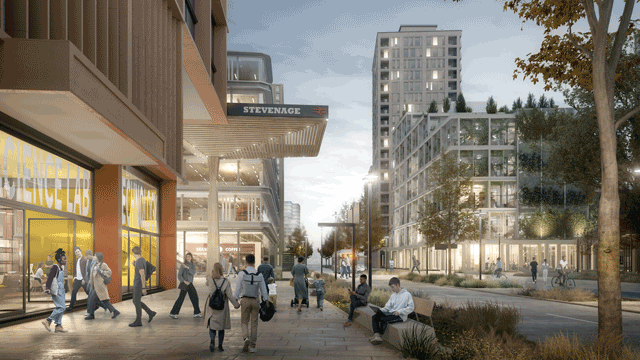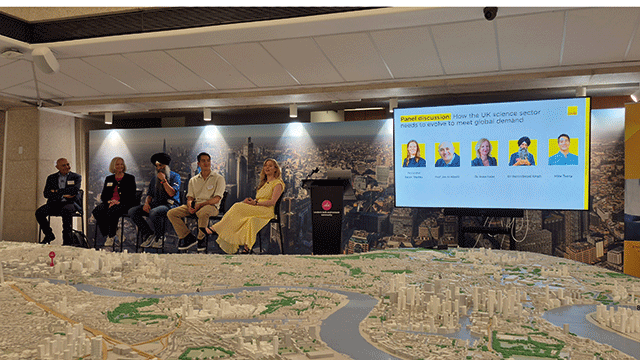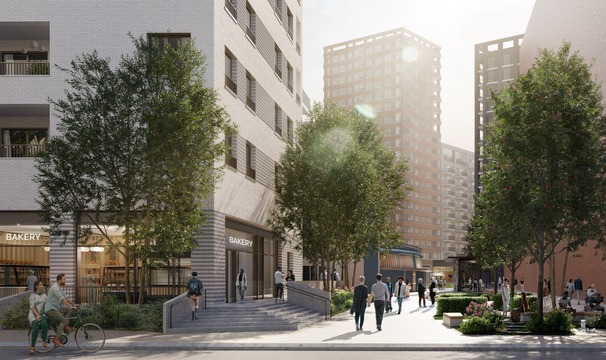Liverpool Football Club has received planning permission for its redesigned £400m stadium in
The 60,000 capacity ground was given unanimous support by
The new stadium also has the potential to increase capacity to 75,000 in the future if improved travel links are built.
The redesigned proposals were submitted in July this year. The asymmetric design by architect HKS includes an 18,000-seat single-tier Kop stand, 114 executive boxes and a glass wall.
The development will also regenerate public land between Anfield and Everton’s ground
The current Liverpool FC site will be redeveloped as a car park, sports centre and hotel. Turley Associates is advising the club.
helen.roxburgh@rbi.co.uk











