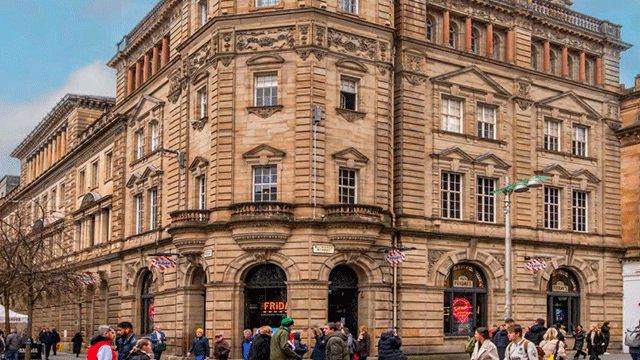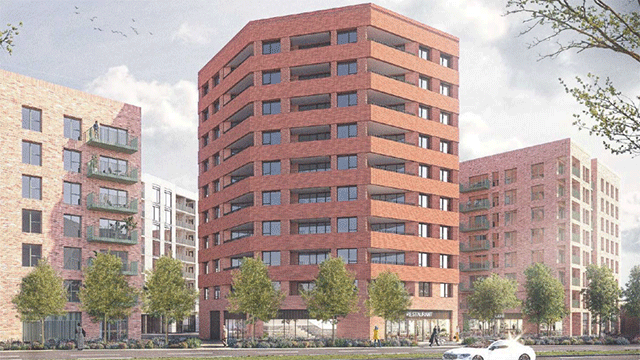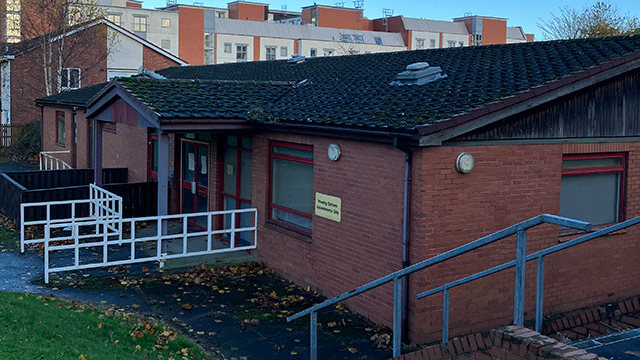by Christopher Phillips
The 1960s is generally regarded as the period that heralded the arrival of the American-style modern covered shopping centre in Britain. Led by such pioneering entrepreneurs as Sam Chippindale, the man behind Britain’s prolific Arndale Centres, it was not long before virtually every city and provincial town had joined the mall wagon. Only London — supposedly the UK’s international retailing flagship — remained the exception.
Provincial shoppers could park alongside clean and safe covered pedestrianised shopping malls. Those who ventured “Up West” to the likes of Oxford Street, Regent Street and Brompton Road continued to put up with inclement weather, fumes and traffic in an effort to move from shop to store.
It was not until spring 1981 that the West End’s first modern shopping centre opened its doors to the public. MEPC’s pioneering West One development was cleverly constructed around Bond Street Underground Station to tap the tube traveller and busy pedestrian flows on Oxford Street and South Molton Street.
West One totalled only 45,000 sq ft on three floors, of which some 50% was occupied by Top Shop and Top Man. The opening coincided with a dramatic downturn in the West End retail market when reverse premium deals were becoming commonplace in Oxford Street. The initial lettings were slow, but the scheme now appears a success.
Why was it that the West End, home of Europe’s most famous shopping street and the base of so many retail property developers, should take so long to enter the covered shopping centre league?
The answer lies in the constraints of space. Before 1980 the West End was already very intensively developed. There were no green fields, and back lands (or rather back yards) were a rarity. Site acquisition was very expensive and few purchases involved buying a freehold occupied by the owner. Many subleases had been created over the years, and therefore site assembly could take a lifetime. Furthermore, the numerous listed buildings, little blue plaques and conservation areas provided yet another obstacle for the planners and developers. The planners did appreciate the need to improve shopping facilities, although a shopping centre with a car park could only really be a dream and not a necessity — thanks to London’s extensive transport system.
Developers became determined to crack the West End nut. Statistics showed that residents, workers and visitors to London had not only more disposable income to spend on shopping but were becoming more discerning and more demanding about how they wished to spend it. An increase in the average amount of leisure time made it necessary to consider shopping as such a pastime, with modern shoppers wanting a variety of good shops (and not just the multiples), plenty of catering, entertainment, an aesthetically pleasing environment and value for money. A tall order, but one to which the West End is now responding.
A full three years after the emergence of West One in June 1984, the Trocadero development opened to a fanfare of publicity and high hopes. Its developers, Electricity Supply Nominees, were to be disappointed, but the initial idea to revitalise Piccadilly Circus with a unique 250,000-sq ft mix of shopping, catering and entertainment, all under one roof, appeared the perfect answer to a depressed rundown part of London. The restaurants let quickly, as did some of the shops, but even though the entertainment space was anchored by the “Guinness World of Records” and the “London Experience”, “The Troc” was not an overnight success. Today the new owners, Walker Power, are starting afresh with a carefully researched new theme.
The redevelopment of Swan & Edgar at Piccadilly Circus produced the West End’s next new shopping centre. Centre at the Circus provides 30,000 sq ft on three floors, linked into the Piccadilly Circus Underground Station. Developers Ressource Development NV anchored the scheme with a massive Tower Records store. The remaining units at concourse level and those facing Regent Street let readily. The scheme only opened in July 1986, yet several of the original tenants have come and gone, with many having hoped for a more successful outcome. More dominant signage on Regent Street might have helped the concourse tenants, but it has to be remembered that Centre at the Circus was an early piece of the Piccadilly Circus jigsaw and its true potential will not be maximised until the London Pavilion, Trocadero and Criterion developments are all completed and fully let.
October 1987 saw a very important step forward when Heron Property Corporation, with British Rail, opened Victoria Place at London’s busiest transport interchange, Victoria Station. This was a modern purpose-built covered shopping centre providing over 70,000 sq ft on two levels. It was the first of London’s covered shopping centres to have a food court, which in this instance was let in its entirety to Trusthouse Forte, who paid a base rent plus turnover percentage. The food court appears to work well and the shops let quickly to many well-known multiples. Next recently expanded by acquiring the adjacent unit from Dash, and other units can be acquired at a price. Generally the scheme is considered to be a success and has done much to focus retailers’ attention on other London stations and their captive markets.
Late 1987 saw the opening of another former department store development. The Plaza on Oxford Street was cleverly constructed behind the facade of Bourne & Hollingsworth. This is currently the largest of the West End’s shopping centres, totalling 125,000 sq ft. The success of The Plaza was recently highlighted by a survey that showed that 93,000 people visit the centre each week! Behind the grand double-floor glazed entrance can be found over 70 shops on four levels and a food court, all built around a central atrium. This was also the first of London’s new breed of shopping centre to have a glass wall-climber lift in addition to escalators.
Decisions on unit size and tenant mix were carefully considered to ensure that this centre was unique, accommodating tenants that in general were not found elsewhere on Oxford Street. Major lettings were agreed to W H Smith, the Reject Shop, Principles and The Gap, who were joined by an array of specialist traders such as Pied a Terre, Boules, Golden Rifle, Nectar, Knickerbox, Echo and Jumpers.
The Plaza’s nine-kiosk food court has also proved to be a tremendous attraction, where over 450 seats are located around the fountain on the lower-ground floor. Unlike Victoria Place, where one tenant holds the lease on the entire area, Glengate/KG Properties offered each unit in shell condition only, at a base rent of £28,500 pa or 23% of turnover, whichever is the higher. There is a food choice that includes Mexican, health drinks, jacket potatoes, hamburgers and a patisserie. Whereas early tenants in the Trocadero were faced with service charges that in some cases were over £10 per sq ft, The Plaza service charge was generally only between £4.50 and £6.50 per sq ft. The Trocadero service charge reflected the high cost of a fully air-conditioned centre open seven days a week.
Last year saw the opening of no less than three more covered centres, namely the London Pavilion, Barkers and One Two Two King’s Road — all different and each worthy of note, be it for tenant mix or innovative design.
The London Pavilion at Piccadilly Circus, one of the best recognized buildings in central London, was opened by the Prime Minister in late summer. Some 30 shops are arranged on three levels around a central atrium, the concourse linking into Piccadilly Circus Underground Station. Above the retail space will be a panoramic restaurant and opening this year will be Madame Tussauds Group’s Rock Circus exhibition. Developers Grosvenor Square Properties and Trusthouse Forte carefully selected many new specialist traders which include Cartoon Junction, Monsoon, Body Shop, Watchbox, Scribbler, Giftbox and Body Active. This was the first significant West End shopping centre where leases were granted at turnover rents, the percentages ranging between 10% and 12%.
The redevelopment of Barkers department store in Kensington provided a smaller but modernised department store for the House of Fraser, approached by a shopping mall from High Street, Kensington. The 10 units let quickly to such traders as Jigsaw, Stefanel, Scribbler, Knickerbox and Principles. Barkers also had a main entrance directly on to High Street, Kensington, somewhat diluting pedestrian flow through the mall, although the shops on the main frontage counteracted this problem by providing glazed entrances at the front and rear.
Before Christmas, County & District Properties opened their upmarket speciality development at One Two Two Kings Road, thus providing a much-needed improvement to King’s Road shopping. Chelsea’s first covered shopping centre has been built on the site of the former Sainsbury precinct. Arranged over three levels and totalling 33,000 sq ft, the development team have produced a well-designed centre with a new imaginative tenant mix that has already become a talking point. The ground floor is home to retailers such as Ice House Jewellers, Secret Garden, Paco Sweaters and Lee Bender, while at first-floor level is a hairdresser, Exit Menswear and Disc. The basement does not have a food court, but refreshments are provided by Costa Coffee and Maxwell & Kennedy, who in turn sit alongside the Covent Garden General Store, PS Gifts and Bella Vista Photos. The atrium is crossed by a novel catwalk and the centre is bright, light and a credit to the developers.
London’s largest, latest and most comprehensive covered shopping centre — Whiteleys in Bayswater — opens in May. One of the world’s first and most famous department stores has been transformed by the Whiteleys Partnership to provide 285,000 sq ft of shopping, catering and entertainment under one roof. Behind the impressive facade, the Whiteley’s Partnership (London & Metropolitan, Arlington Securities and Dartnorth with New England Properties) have retained many of the original features, including the Scala staircase and magnificent glass domes to provide more than 100 shops on five floors. The scheme is funded with Standard Life. As well as an eight-screen cinema, the entire second floor has been designed as a food boulevard to include a food court and five individual restaurants. American themed restaurant Bonanza will be joined by Italian Amalfi and a branch of the famous London chinese restaurant, Poons.
The retail tenant line-up clearly indicates that this development is very special indeed. Not only is there a major Marks & Spencer food store totalling 35,000 sq ft but a second Marks & Spencer menswear outlet of 20,000 sq ft. Large stores are also to be taken by the Reject Shop and Tower Records, with units let to such tenants as Cecil Gee, Esprit, Jaques Vert, Paco, Whittards, Le Set, Ken Lane, Carducci, Body Shop and Sock Shop.
The Whiteleys Partnership have learned much from the earlier London covered shopping schemes. This centre will open from 10 am to late at night, providing everything a shopper could want — including 170 parking spaces.
Cool malls and naturally lit galleries will be enhanced by abundant planting and water features. Even the famous roof-top restaurant is to be recreated in all its splendour — including the famous Art Nouveau plaster work.
As with all West End shopping centres, Whiteleys will be unique, but will also set a new standard in terms of quality and mix by which other centres will be judged.
London’s West End may have been a slow starter in the shopping centre race, but Whiteleys will more than make up for the inadequacies of the past.










