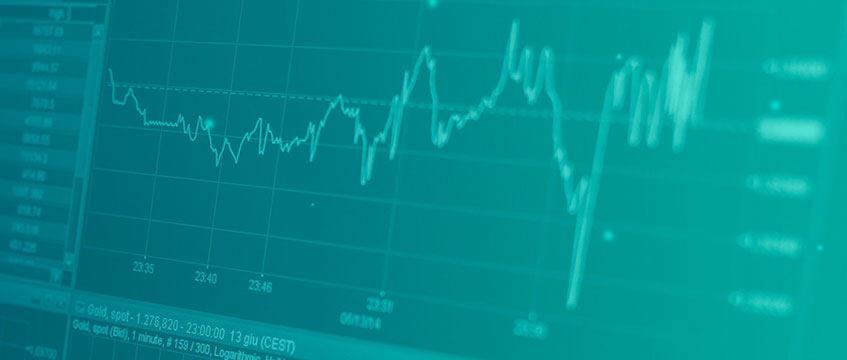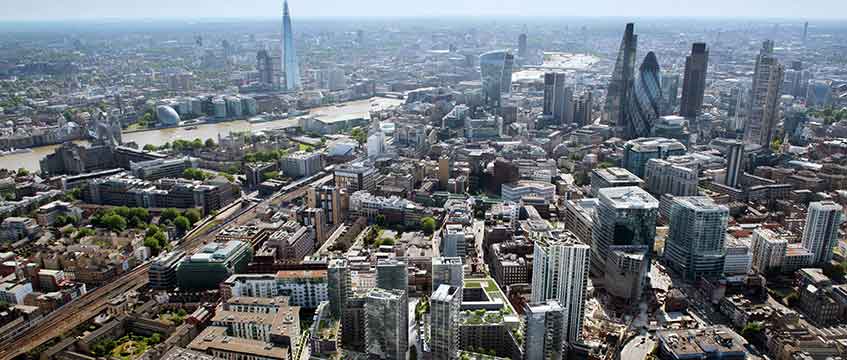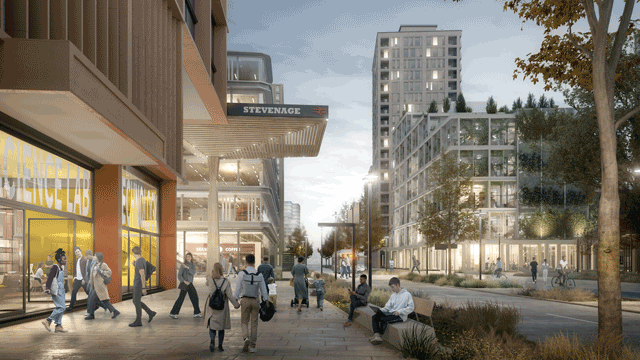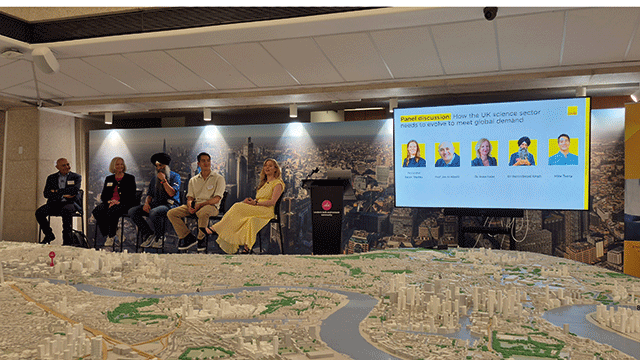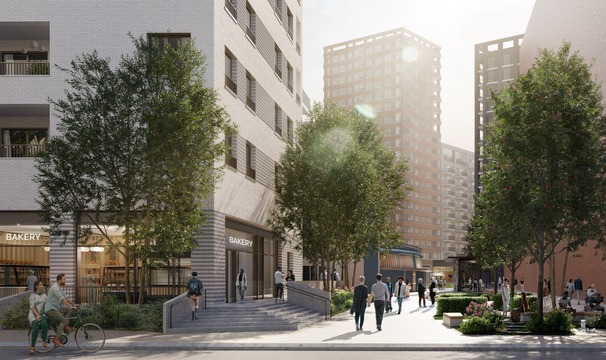22 Bishopsgate, EC2
AXA IM – Real Assets and Lipton Rogers’ 62-storey skyscraper under construction at 22 Bishopsgate, EC2, is pioneering the open format of smart buildings.
The tower’s management system will be more flexible, enabling the landlord to add new technology such as facial recognition or other features requested by tenants. The building was the first in London to announce it will adopt the new Delos WELL Building Standard, which puts people, productivity and tenants’ wellbeing at the heart of the offices through measures including air quality, water quality and exercise provision.
Harry Badham, UK head of development at AXA IM – Real Assets, which is leading the consortium of investors behind the tower, says new technology is allowing the firm to use building information technology to interpret data collected and analyse areas such as productivity and security. With people at the centre of its design, the building will have its own app, offering tenants services from food and drinks to cycling maintenance and laundry.
However, the team are keen to strike the right balance between smart and human. “What’s making life quicker and easier and simpler, and what’s just smart for the sake of being smart?” Badham asks. “It’s all well and good if you can book your meetings via an app. But sometimes it’s just quicker to say, is that room free? So it’s finding that balance.”
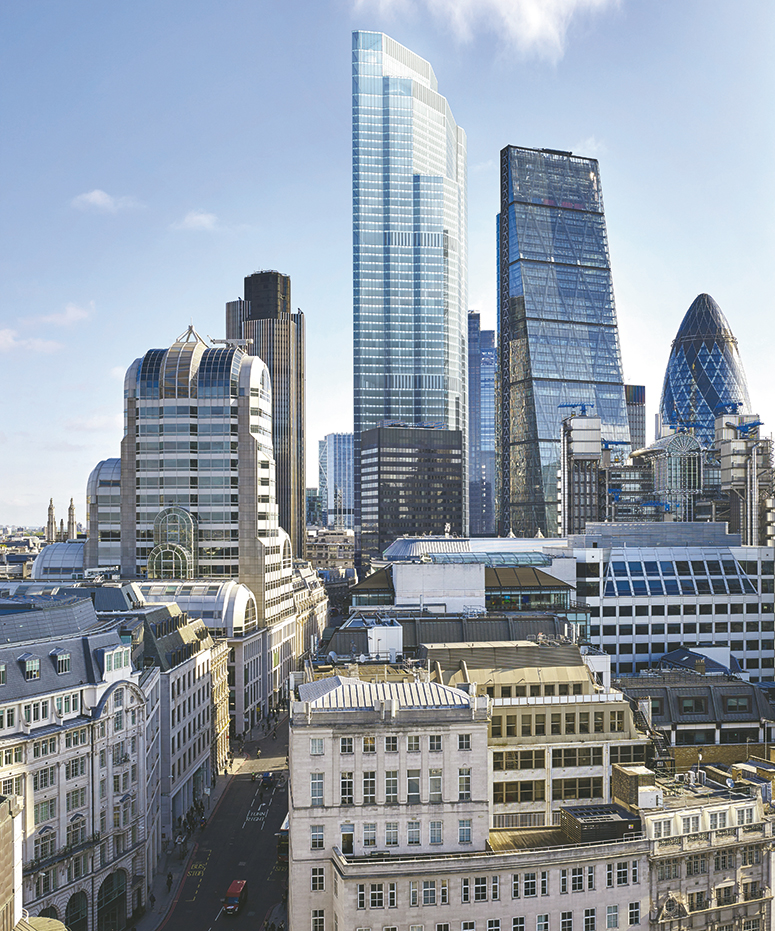
240 Blackfriars, SE1
Developed by a jv between Great Portland Estates and BP Pension Fund, designed by Allford Hall Monaghan Morris, and built by Mace, this 19-storey glass and steel tower was designed from the start using BIM and meets the BREEAM Excellent standard.
Modern technology has been integrated throughout to promote agile working from digital archiving to daily desk booking, mobile equipment and smart lockers activated with entry cards. The perimeter of the building is fitted with automatic blinds controlled by skyscanners: sensors take readings as the sun and clouds move across the sky and trigger the blinds to open or close, regulating temperature and glare.
But above all, the building promotes a new way of working. “The design of the workplace has always paralleled the changes taking place in the world of business,” says Enrico Caruso, design director at Gensler, which was the interior designer on the scheme.
“This ranges from the process-focused approach seen in the 1980s to the more nuanced 21st century appliance of design that considers the intersection of process, technology and people. The integration of modern technology was critical to the success of the workspace.”
White Collar Factory, EC1
A combination of sustainability and connectivity accreditations has boosted Derwent’s Old Street development’s smart credentials. Designed to meet both BREEAM Excellent and LEED Platinum requirements, it was also the first building in the UK to be awarded the Wiredscore Platinum certification for connectivity.
According the Arup, the engineers on the project, the original plan for the 16-storey, 236,000 sq ft office building back in 2008 was to “anticipate as-yet unexpressed needs from London’s office tenants, rather than simply respond to established commercial office design trends”. This resulted in a focus on five key principles: high ceilings, a thermal-mass structure, simple passive facade, flexible floorplates and ‘smart’ servicing.
Arup’s design includes concrete core cooling, 3.5m floor-to-ceiling heights and mixed-mode ventilation, which offers building occupants both the option of natural ventilation – in the form of openable windows – and a mechanical ventilation system. When operational, tenants will also be able to track in real time how the space they’re working in is operating via a tablet-friendly app linked to the building management system.
The Cursitor Building, WC2
One of the first buildings in London’s midtown to be Wired Certified Platinum, Aberdeen Asset Management’s 38 Chancery Lane office scheme is one of the most connected in the city. The 65,000 sq ft development has the capacity for multiple internet cabling routes throughout the building in order to minimise the risk of disruption to the connection should any of the cable routes be damaged.
It also has backup power generators ready to kick in if there is a power failure to reduce any internet “down time”.
Tom Redmayne, director of business development at Wiredscore says: “It’s brilliant to see Aberdeen Asset Management and Endurance Land combining to bring this quality of digital infrastructure to their building. Without doubt, the time and effort they have put into this design will help keep the Cursitor Building flexible, relevant and aspirational for the tenants of today and tomorrow.”
The Crystal, E16
The most sustainable building in London when it opened in 2012, the Siemens HQ was the first to achieve the highest scores from the world’s two leading sustainability accreditation bodies, LEED and BREEAM.
Designed by architects Wilkinson Eyre, it is an all-electric building that uses solar power and a ground source heat pump to generate its own energy. It also incorporates rainwater harvesting, black water treatment, solar heating and automated building management systems.
The lighting throughout the building is 65% fluorescent and 35% LED and is hooked up to an advanced control system which automatically adjusts every individual light to the right level of brightness. By sensing daylight and presence, lights only come on if and when required.
When the building opened, Roland Busch, Siemens chief technology officer, said: “Cities worldwide are making investments to improve their water supplies, power grids, transportation systems and building infrastructures. Our addressable market alone has a volume of €300bn.
In this growth market, the Crystal will help us intensify dialogue with our customers. The Crystal is our sector’s showcase, contact point and mastermind.”
SMART BUILDINGS GET SENSITIVITY TRAINING
Neil McLocklin, partner, strategic consulting, EMEA, Cushman & Wakefield
Investors have long recognised the importance of London as a global hub for tech, but there has been far less recognition of how relevant tech is becoming for property itself.
Although the expression “smart building” has been common currency for some years, perceptions of its meaning are little changed.
To most, a smart building is typically one incorporating automated systems to control heating, ventilation, lighting and perhaps security – with a strong focus on energy-efficiency to boost the building’s green credentials.
Desirable as these systems are, they hardly suggest a building is smart or that it can think or indeed communicate with us. A building truly becomes smart when it provides its users with the information they need to make decisions about efficiency, quality and productivity. The new buzzword is utilisation.
And thanks to recent improvements in sensor technology, the smartest of buildings are allowing occupiers to use the space they have to best effect – and the potential savings are huge.
Cushman & Wakefield data shows that while physical space is the second largest corporate cost, less than half (45%) is actually used.
With wastage on such a scale, the most modern systems of sensors being trialled are providing live data showing exactly what which workstations or meeting room are being used at any given time and providing the
longer term data property managers require to identify not only how much space is needed but when is it most in demand.
The systems then direct staff to accommodation that provides exactly what their needs are – and no more.
A system being trialled in the City of London by a major bank incorporates live data screens on every floor depicting every available workspace, its connectivity, temperature and even humidity.
Crucially, the system – called Freespace, from the firm Workplace Fabric – is entirely automated. With no requirement for staff to download apps, make bookings or manually input any information, the data gathered is wholly accurate.
Although still under trial, the two months of data gathered so far indicates that the bank could operate with a 20% reduction in floorspace, giving it the option to make savings, accommodate expansion without the need to relocate
or even sublet some of its existing space.
Raj Krishnamurthy, Workplace Fabric chief executive, says: “Businesses need to both ensure their staff get the best experience from their flexible working environments and oversee the optimal utilisation of assets.
“The sensors we use for Freespace are battery-operated, add very little bandwidth demand on the corporate network and help achieve both these outcomes with an attractive and user-friendly platform.”
The system is being used at iconic office locations around the world, including the Gherkin in London, Willis (Sears) Tower in Chicago and the Century Link Tower in Pudong, Shanghai.
SENSORS: THE SHAPE OF THINGS TO COME
Responsiveness
Workplace sensors allow space changes to happen faster and more frequently and enable employees to match the workspace they need with the work they want to do.
Proactive management of space
Coupled with predictive analytics, proactive management of space allows property teams to gain meaningful insight and make data-driven decisions regarding their workplace. It will show when a certain department is likely to run out of space, whether a certain floor is nearing peak capacity or if an area is too noisy. Data is collected in real time to allow for immediate adjustments.
User experience
Live data is displayed on kiosks or mobile apps to show the availability of work settings throughout the office. Can be used to understand why certain trends are emerging.
Productivity
Sensors will indicate when to have a break. Based on a study by Draugiem Group, the optimal work/break ratio is 52 minutes of work and a 17-minute break.
Right sizing
Sensors such as access control along with mobile WiFi triangulation can determine whether the person who booked the room is in the building and release the space if required. The data can show the habits of team meeting attendance, and recommend alternative spaces in order to use the space more efficiently.
Health gains
Thermal imaging cameras will detect and inform people if they have a fever and advise them to go to a doctor or work from home, reducing chances of infecting colleagues and preventing people underestimating their symptoms.
Live inventory
Bluetooth stickers on equipment allow tracking and enable live inventory of assets and furniture. A scan of what’s in the office can provide a list of computers, monitors, furniture and other equipment owned by the firm.
Wearables
Sociometric sensors are wearables that understand posture and movement, conversation flow, speaking time, voice tone, speed of speech, cortisol level based on tone of voice, speech volume etc. Each badge contains a microphone, infrared detector, accelerometer, and a Bluetooth connection.
This opt-in system allows analysts to understand the physical interactions of workers. Understanding individual and group performance can lead to significant returns.





