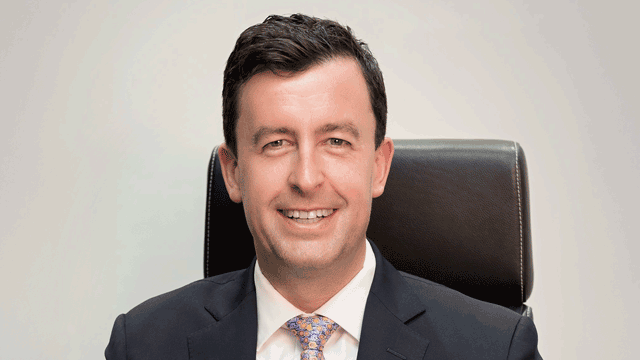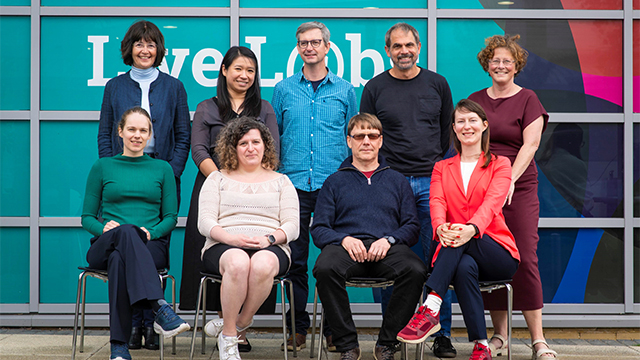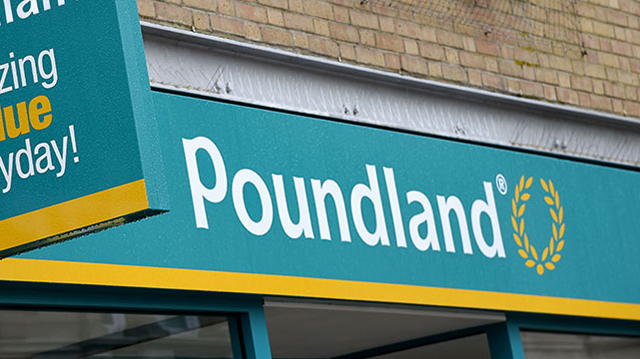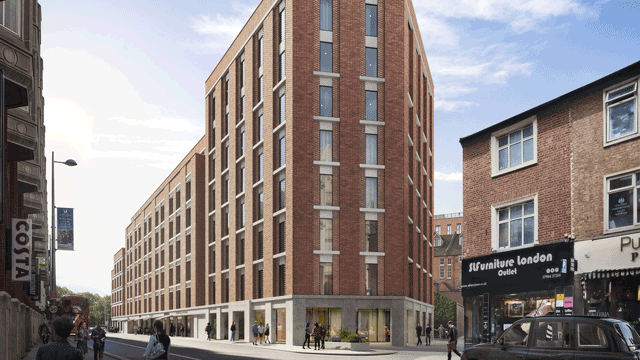Grand scales Regeneration is key to home and commercial projects in London and Sheffield, while overseas, unashamed luxury is built into residential schemes in Dubai and Thailand
What Arundel Street
Where Conservation area, Sheffield
Who Developer: Devonshire Green Holdings
Architect: Cartwright Pickard Architects
Why Work on the £4m mixed-use regeneration scheme in the historic cultural industries quarter of Sheffield is due to start on site this summer. Formerly a 19th-century cutlery works, two existing buildings will be restored and converted into three ground-floor bar/restaurants or flexible office use units. Thirty-five serviced apartments for short-term letting will be accommodated in new buildings up to six storeys high. The apartments will have balconies overlooking a central courtyard. Materials will include recess-jointed brickwork, glazed curtain walling and translucent glass balustrades.
What Al Shafar residential development
Where Business Bay, Dubai, UAE
Who Developer: Al Shafar General Contracting
Architect: landscape architect and engineer Atkins
Why The 25-storey residential tower stands over a six-storey car-park podium. It consists of 318 apartments with a mechanical services floor on the eighth level separating the one-bedroom and two-bedroom sections. A cascading, triple-volume entrance connects the upper- and lower-ground floors and, at lower-ground level, the building features retail and food-and-beverage areas overlooking the bay.
What Elmgrove House
Where Walmer Terrace, Plumstead, south-east London
Who Housing association: LHA-ASRA Housing Group
Architect: Alan Camp Architects
Why Designed as a gateway to south-east London, Elmgrove House is a high-density, £25m scheme that will turn a disused, 20-storey nursing home into 119 high-quality affordable homes. Envisaged as a focal point for local regeneration, the project will include four-bedroom duplexes, and one-, two- and three-bedroom apartments. The apartments will feature individual balconies and the duplex homes private gardens. The development will include affordable housing and commercial floorspace for shops, restaurants and cafés. Work is due to begin in July for completion in March 2009.
What The Heart of East Greenwich
Where East Greenwich town centre, south-east London
Who Masterplanner: Rick Mather Associates
Developer: First Base
Architect: Make
Why English Partnerships, the national regeneration agency, has appointed residential-led, urban-regeneration company First Base to develop the Heart of East Greenwich project, which is designed to regenerate the site of the former Greenwich District Hospital. Key to the scheme, which will be carbon-neutral and at the leading edge of environmental sustainability targets, is the creation of a mixed-tenure, balanced community providing family, affordable and private-for-sale housing. The scheme includes a new town centre and civic hub, with a leisure suite, health centre and library alongside public space and a range of shops, cafés, markets and flexible workspace. First Base will work with English Partnerships and Greenwich council, and construction is due to start this year.
What Paynes and Borthwick Wharves
Where Deptford, in Lewisham, south London
Who Developers: Lane Castle, with JER Partners
Architect: Assael Architects
Why Plans are under way to develop 247 residential units and 10 live-work units. Alongside retail space, there will be a restaurant/café, a gallery-cum-cultural venue and office/design studios overlooking a wide stretch of the river Thames. The mixed-use development aims to attract new businesses and will, for the first time, open up the waterfront to the public, reinstate the historic route of Middle Watergate and bring waterside amenities into the area. The developer will work with local artists and members of Deptford’s cultural community to create a destination that reflects the area’s unique creative character. The scheme has planning permission and construction is due to start in early summer.
What Soneva Kiri & Spa
Where Koh Kood, an island in the east of Thailand
Who Developer: Six Senses Resorts & Spas
Architect: Habita, Thailand
Why To be developed in two phases, the first on a 100-acre site and the second on 50 acres. The resort will offer 46 pool villas along the beach front and surrounding hillside, overlooking the Gulf of Thailand. The 4,300-8,300 sq ft pool villas will comprise living areas and air-conditioned bedrooms, each offering a personal butler service. Three restaurants are planned, including one on the ridge of a hill, facing west and spectacular sunset views over the gulf. Leisure facilities will include a spa village and a celebratory pavilion. Soneva Kiri aims to be ecologically sustainable in terms of design and materials, with construction methods adapted to protect the environment. Transport will be by electric golf carts and bicycles, and the resort is accessible by boat only. Phase one villas will cost $3m-$4.75m, with management costs set at around $10,000 pa.










