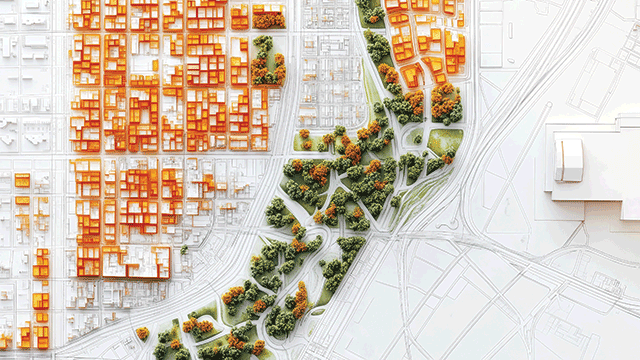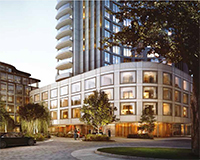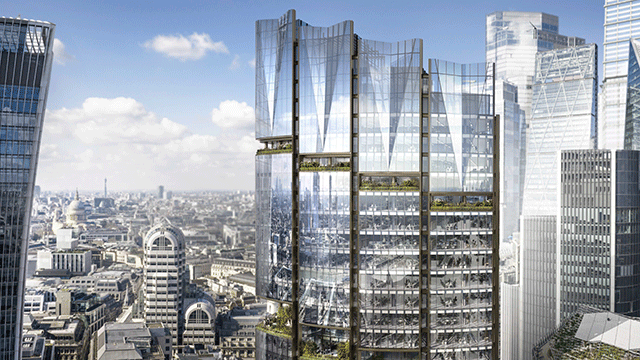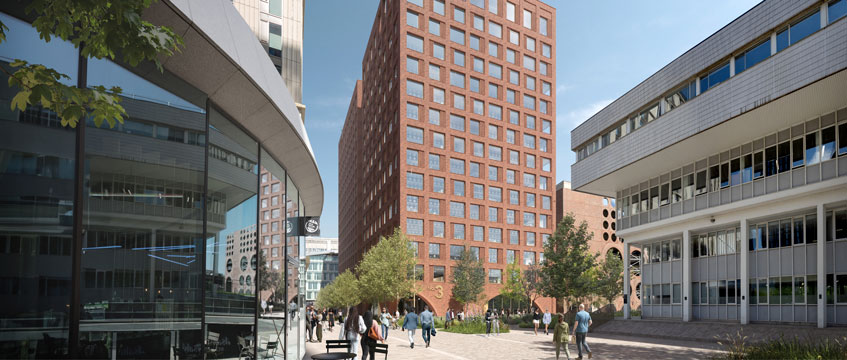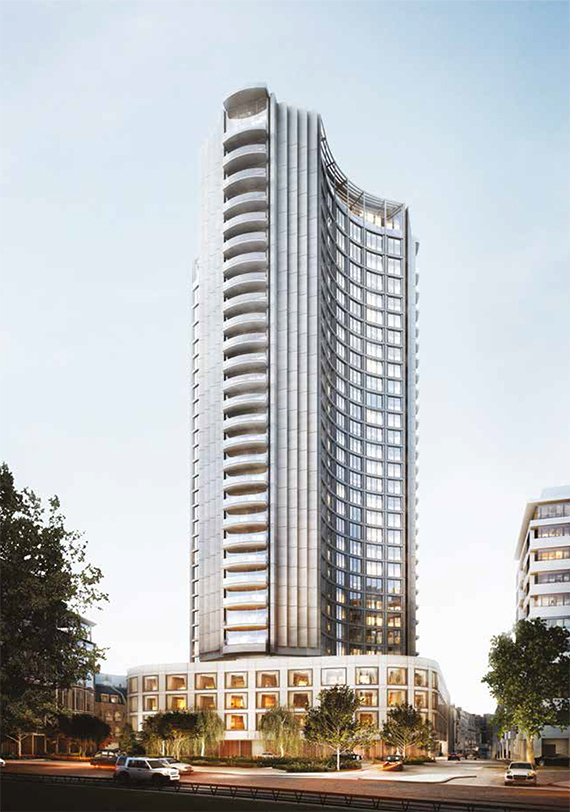 The London Hilton on Park Lane, W1, is to be extensively refurbished to include 28 flats valued at an average of close to £7m each.
The London Hilton on Park Lane, W1, is to be extensively refurbished to include 28 flats valued at an average of close to £7m each.
Flats totalling around 40,000 sq ft on the top floors will have views across Hyde Park and Buckingham Palace, making them among the most desirable residences in the capital.
With prime residential values in Mayfair of £4,000 to £5,000 per sq ft, according to Knight Frank, their total value could be as much as £200m.
The project could result in the partial closure of the hotel for two years.
Owner London & Regional, the property company of the billionaire Livingstone brothers, has drawn up the plans with Hopkins Architects. They include a restaurant on level 21 and an additional, adjacent four-storey building on Stanhope Row containing 29 serviced flats.
The 453-bedroom hotel will reduce its bedrooms to between 350 and 448, depending on configuration.
The façade of the 1960s-built hotel will be refurbished and the basement excavated to provide three additional levels, which will house an enlarged ballroom, meeting rooms and leisure facilities. The car park will be reduced from 130 to 70 spaces.
The plans are currently under consultation.
Completed in 1963, the Park Lane Hilton was the first Hilton in the UK. London & Regional added the asset to its £9bn property empire in 2001 when the Livingstones bought it from Land Securities for £157m.





