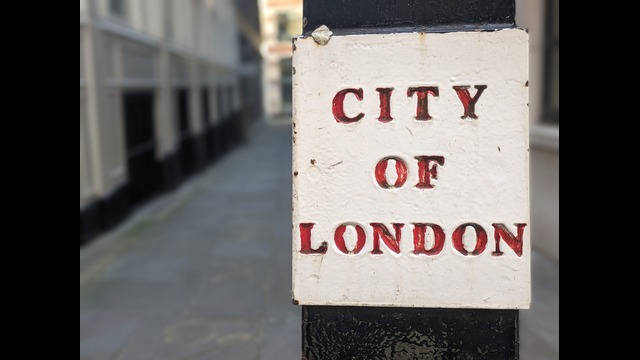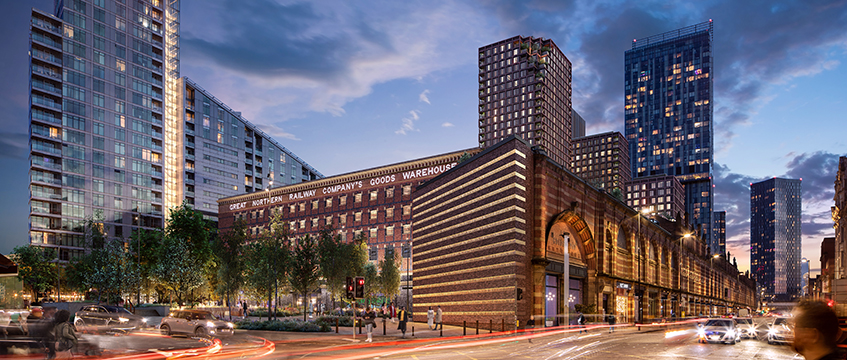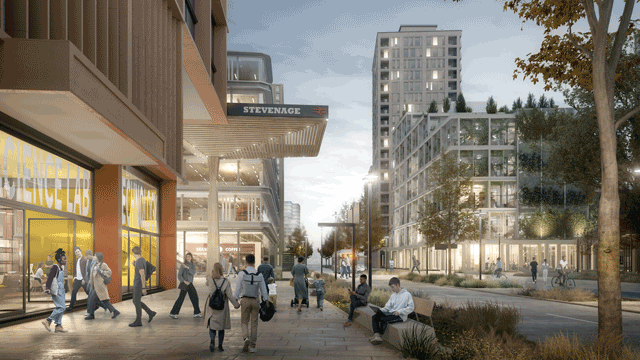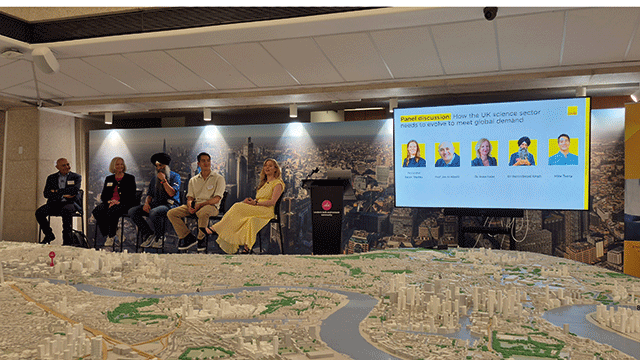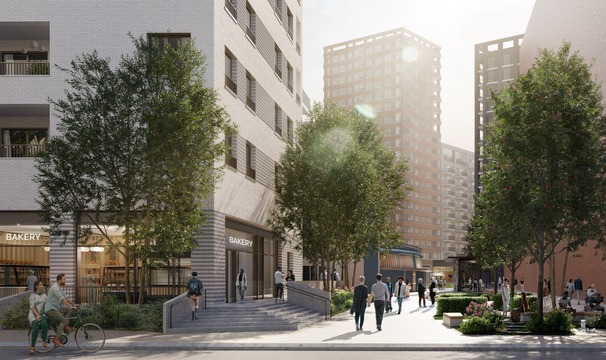Peterson Group and Trilogy Real Estate’s plans for the redevelopment of the six-acre Great Northern complex in Manchester are set to be approved by the council later this week.
The jv’s plans include redeveloping the Grade II* listed Great Northern Warehouse that is currently home to a 1990s cinema, bowling alley and car park.
The proposal includes repurposing the warehouse’s upper floors into 120,000 sq ft of offices, as well as retaining the bowling alley, ground-floor restaurant and casino.
Deansgate Terrace will be refurbished to provide 30,000 sq ft of offices on the upper floors, with retail and leisure uses on ground level, while Deansgate Mews will be redeveloped to include space for local independent businesses and community use.
The jv’s plans also include providing 746 homes across three buildings, each with shared amenity space, terraces and access to green space.
On the southern half of the site, the 1990s Leisure Box extension will be adapted to make use of an existing multi-storey car park, with car parking reduced to 929 spaces from 1,240.
It is Peterson and Trilogy’s second planning application for the site, after the jv acquired it in 2013.
Plans were resubmitted as a number of long leaseholds across the site meant that redevelopment of the building would have had to happen in isolation. The jv said now those tenancies are nearing expiration, the whole site can be considered “as one”.

To send feedback, e-mail akanksha.soni@eg.co.uk or tweet @AkankshaEG or @EGPropertyNews




