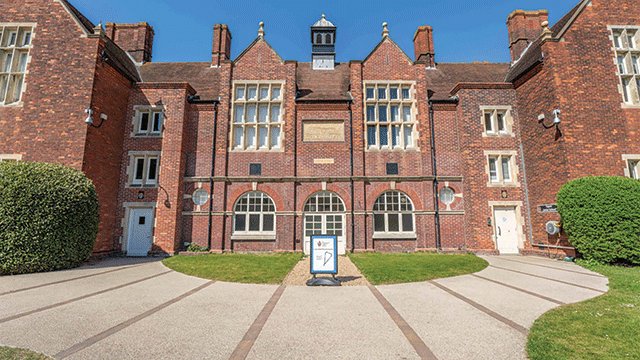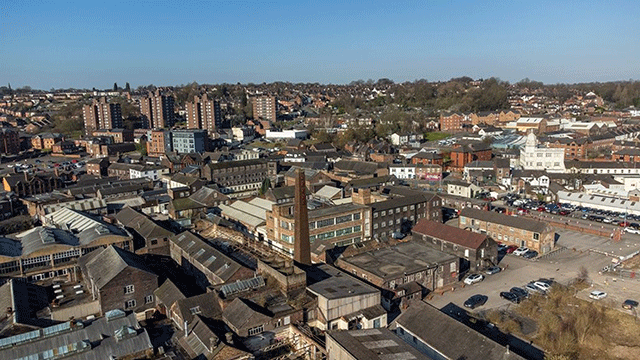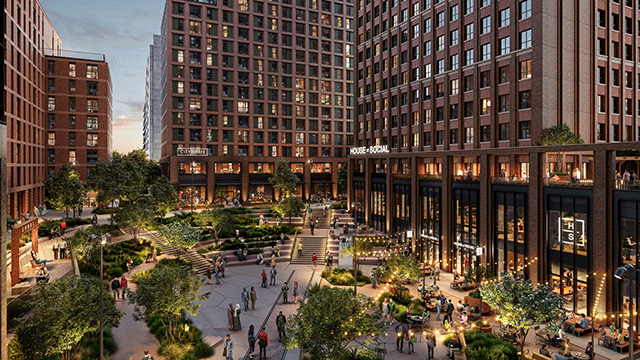The first look at the proposal for cb1 reveals a series of glass and steel structures, which is brave for Cambridge. Ashwell’s £850m scheme – the largest privately owned mixed-use scheme in the country – will provide around 860,000 sq ft of commercial development and 1,400 homes on the 21-acre site.
A planning application was submitted before Christmas, and the construction of commercial space is due to begin in June.
The structure is not the only thing that is brave about cb1. The image due to be unveiled at MIPIM this week shows 10-storey “towers”; something Cambridge watchers are not keen on, unless they are the gothic spires of King’s College.
The thorny issue of cb1’s towers, along with the density of development, has roused emotions not only at the council. It has also caused a stink among local groups opposing the height of the buildings, who have bombarded neighbouring residential areas with leaflets.
Its fate will soon be known. Principal planning officer Sarah Dyer is preparing a recommendation for a special committee meeting in early April. The council, reluctant to discuss the project before it is published, says there has been “considerable interest from local groups and the public”.
But the site has always attracted controversy. Legend says that, in 1844, university authorities vetoed a station in the city, saying it would entice studious minds to the fleshpots of London. The station eventually found a home to the south of the city, where industrial units quickly clustered round.
This history is why Ashwell’s director of strategic planning, Rod Dowle, believes the area is right to put a more modern face on the city. “You couldn’t do this sort of development in the historic core,” he says. “The area was traditionally industrial – the then new face of Cambridge. We want to make a virtue of that fact.”
At present, car parks and derelict buildings litter the site. Station Road is, effectively, a cul-de-sac. “It’s uninspiring and disorientating,” says Dowle. “You get off the train and think you’ve got off at the wrong stop.”
Tackling this is high on Ashwell’s list. The Richard Rogers-designed plan will turn the development back onto the station frontage, creating a public space twice the size of the city’s Market Square. The towers set the tone, says Mark Darbon, director at Richard Rogers. “The towers create a major arrival space. They provide gateway buildings that you pass through on the road to the centre.”
The project, which will take 10 years to deliver, will provide offices with floorplates of 15,000-20,000 sq ft – now lacking in the city centre – as well as smaller blocks of up to 10,000 sq ft. Ashwell hopes to get early permission to redevelop Great Eastern House, which will allow tenants in existing buildings to be decanted to allow redevelopment of the rest of the site.
Ashwell’s founder and chief executive, Paul Thwaites, says cb1 will be “best grade A space available”, with rental levels to match. He claims cb1 faces no competition and will be fully prelet before works commence.
|
Local agents use superlatives such as “fantastic” and “amazing” to describe cb1. They are unwilling to speak out against sucha large scheme. Paul Thwaites, owner and chief executive of cb1 developer Ashwell, is himself a well-known face on the Cambridge property scene, and clearly is in an envious position. But some agents have questioned his long-term commitment to the project. “We are sick of the hype. We want to see something happen,” says one. “It looks good, but can it actually be delivered, and how watered down will the finished product be? We’ve already seen Cambridge Leisure have to downsize its plans.” Another says: “There are rumours that Ashwell has borrowed too heavily and paid over the odds for the site, and now it wants to sell. The buildings it has have got no income, and now it has to juggle planners and the guided bus that cuts through the site. The longer the development has to wait, the more it will hurt.” Thwaites gives this short shrift. “There is speculation that we will presell, but it is just not on our radar screen,” he says. “At this stage, we will retain the project as a long-term hold.” Rod Dowle, Ashwell’s strategic planning director, says bank finance is in place. He adds: “Paul is a local man, his granddad worked as an engine driver on the sidings. He wants to see the scheme developed out and hold onto it. I think he has a genuine concern for what he creates, to make sure it is maintained.” |
|
|
|
Cost £725m End value £825m Size 24 acres December 2004 Ashwell clinches Rank Hovis Mill – the linchpin site. In total, he is said to have paid £25m for the site November 2005 Pre-application consultation. Council recommends special committee meeting in early April. Masterplan submitted to council at same time December 2005 Planning application submitted: ● 700,000 sq ft of offices ● 52,000 sq ft retail food and drink, including a mid-sized supermarket ● 85,000 sq ft four-star-plus hotel ● 22,000 sq ft exhibition and conference centre ● 1,400 homes – 30% affordable |










