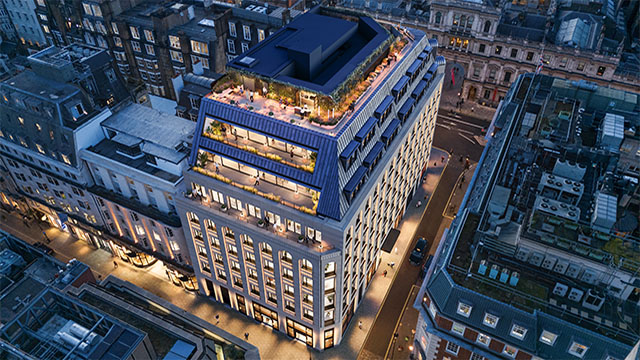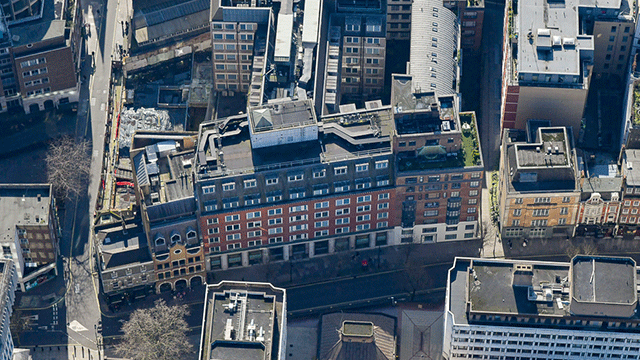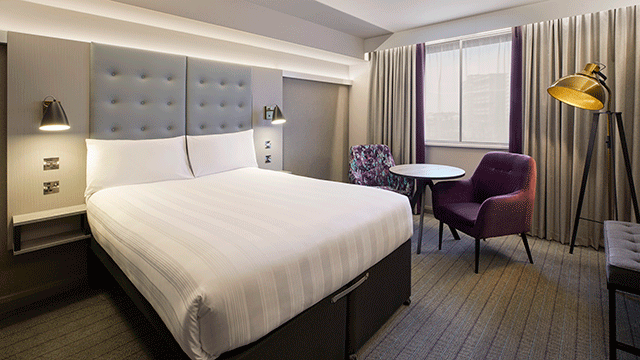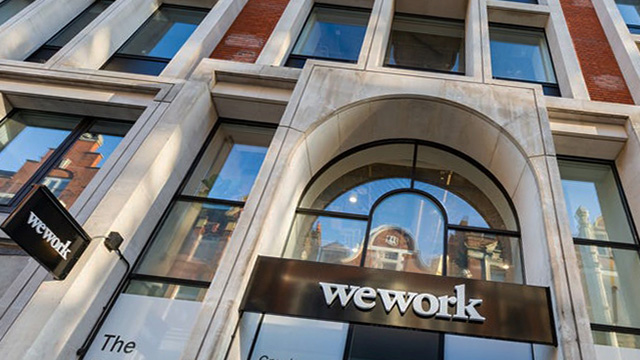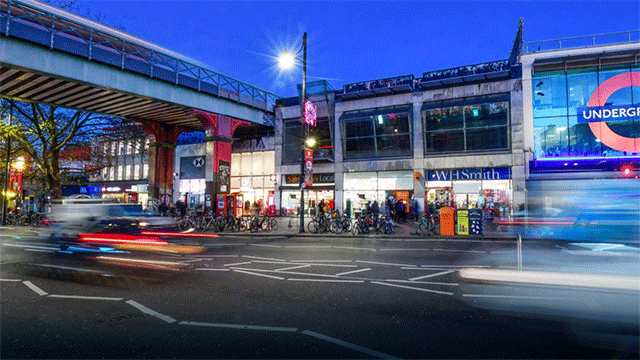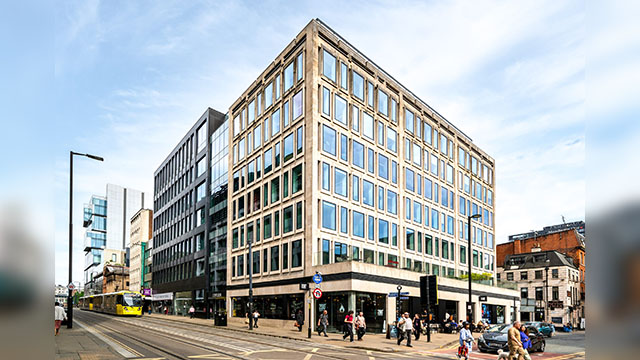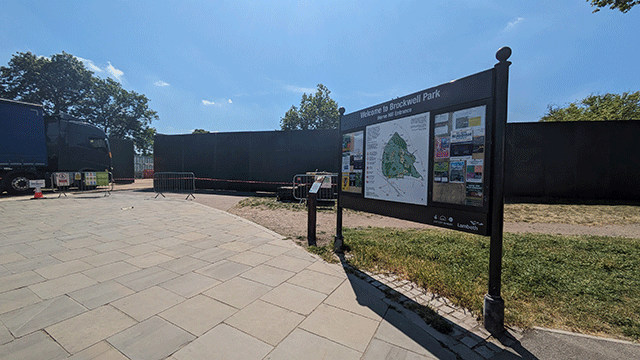Blueprint includes landmark resi towers, smart shops and public spaces for bedraggled SE1 hub
Southwark council has drawn up a detailed £1bn blueprint to resurrect the blighted Elephant & Castle area, SE1.
Instead of being dominated by the infamous pink shopping centre and the brutalist Heygate Estate, the plans will create a “traditional town centre” for the area, replacing them with up to 5,000 homes and 1m sq ft of shops.
The council’s previous attempt at regeneration of the Elephant ended prematurely after the council fired its development partner, Southwark Land Regeneration, in April 2002.
Southwark’s ambitious proposals are detailed in its Framework for development, which will go out for public consultation this week.
The document also includes plans for a new civic space the size of Trafalgar Square on the site of a congested roundabout, a number of landmark towers and a “Borough Market-style” square next to the railway arches, while the decaying Walworth Road running south from the Elephant to Camberwell will be linked to the new square and transformed into an attractive high street on a par with Chelsea’s King’s Road.
Chris Horn, Southwark’s project director for the Elephant, said the vision had progressed significantly from the draft plans the council released in December.
“We were still unsure of the massing and the uses, and how the different sections would work. The idea to make the Elephant a car-free zone was simply unworkable, for instance,” he said.
The main area for new development will be the 40 acres of council-owned land now occupied by the St Modwen-owned shopping centre and the 1,200-flat Heygate Estate. Proposals to demolish the estate and rehouse the tenants in “decant sites” were passed by the council in February.
For the proposals to work, Southwark plans to either form a partnership with one master developer for the whole scheme, or pursue a more problematic piecemeal arrangement. St Modwen and Blackfriars Investments have already expressed interest.
“This isn’t a smaller scheme than the SLR one. But it is simpler. The amount of land going in has actually increased slightly, and the development capacity hasn’t been reduced,” said Horn.
The main difference is that developers will not be given a free hand as SLR was. As the diagram shows, Southwark has very clear ideas about the massing and densities of the site, as well as the mix of uses.
“The previous approach was, ‘please God, someone do something with it.’ But this document presents it more as a positive opportunity,” said Horn.
|
What’s different this time |
|
The Southwark Land Regeneration partnership was dogged by disagreements between the Godfrey Bradman-led consortium and Southwark over profit sharing and design.But according to Chris Horn, the council’s project director for Elephant, the new plan is a very different animal. SLR’s plans for a monolithic 1m sq ft shopping centre beneath a park have been dismissed in favour of a more traditional town-centre concept. “There is no sense in trying to emulate an out-of-town concept like Bluewater in the middle of a city,” Horn said. “The Elephant is the capital of south central London, an area with the population the size of Leeds. It makes sense for it to be a proper town centre.” The £100m subterranean transport hub designed by Foster & Partners has also been scrapped. Instead the interchange routes between the tube station, the renovated Thameslink train station and the bus station will be improved by turning the roundabout into a civic space the size of Trafalgar Square. |
|
June 2003: Southwark’s blueprint Elephant & Castle: A framework for development goes out to public consultation |
|
September 2003: Following responses from public, the plan is adopted as planning guidance in the Southwark UDP |
|
December 2003-January 2004: Bidding process for development partners launched August-September 2004:Development partner or partners chosen |
|
December 2004: Developer submits detailed plans. |




