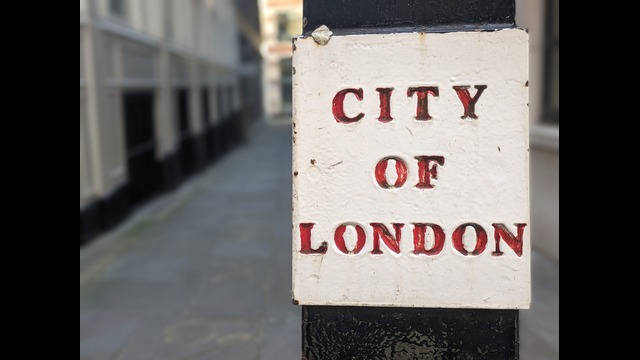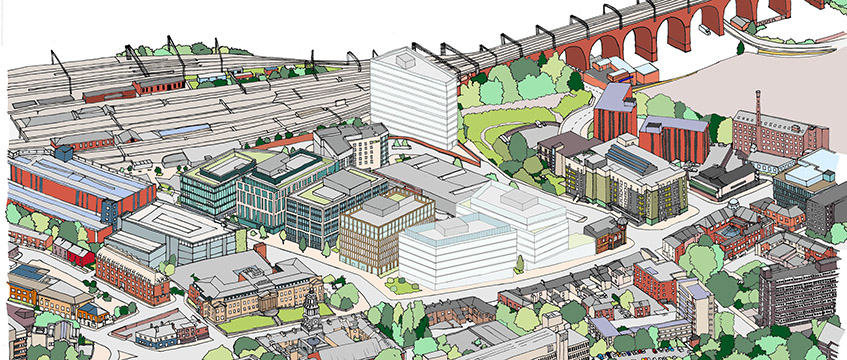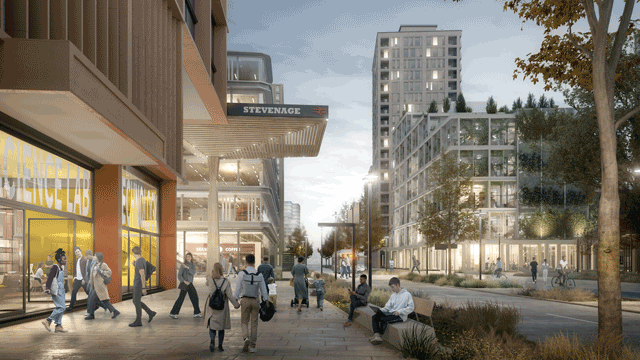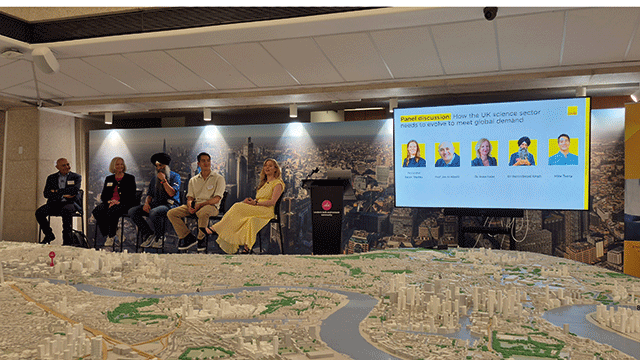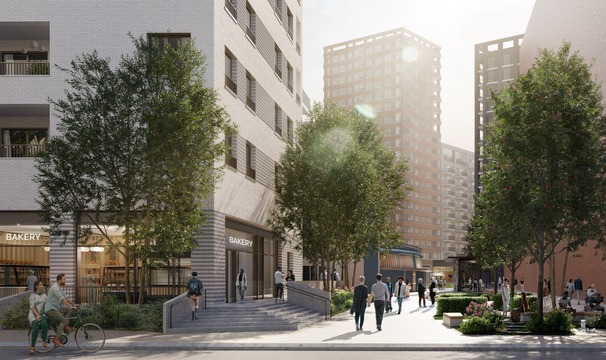Muse in partnership with the local council is readying to bring forward proposals for the next phase of the £145m Stockport Exchange regeneration scheme in Greater Manchester.
The wider scheme is set to deliver up to 375,000 sq ft of office space and 28,000 sq ft of commercial space.
The first phase of the scheme – a 1,000-space multi-storey car park operated by NCP – was completed in 2014.
Phase two delivered 60,000 sq ft of office building and a 115-bed Holiday Inn Express.
The third phase spun across a further 64,000 sq ft office block and a 398-space multi-storey car park.
Muse and Stockport Council are working with architect Sheppard Robson to update the approved masterplan and bring forward detailed proposals for the fourth phase, alongside outline planning for the final phases.
4 Stockport Exchange will comprise 60,000 sq ft of office space with ground floor space expected to be used for shops, cafes, bars or restaurants, as well as a fully accessible landscaped approach to the train station.
The remaining phases will incorporate a further 185,000 sq ft of office space and the potential for up to 100 residential flats and flexible ground floor commercial facilities and a public square.
A public consultation has now been launched to get local businesses and the community involved in shaping the plans.
Muse senior development manager Tom Webber said: “The offices at Stockport Exchange continue to attract occupiers looking to locate to an accessible, sustainable business hub, so we can continue to deliver more workspace, as well as potentially including a residential element to the wider scheme.”
Stockport Council cabinet member for economy, regeneration and housing Colin MacAlister said: “This last phase reinforces our commitment to not only deliver more office space, but to also incorporate homes in a town centre location.”
See more planning information for Stockport>>
Image © Muse
Send feedback to Evelina Grecenko
Follow Estates Gazette




