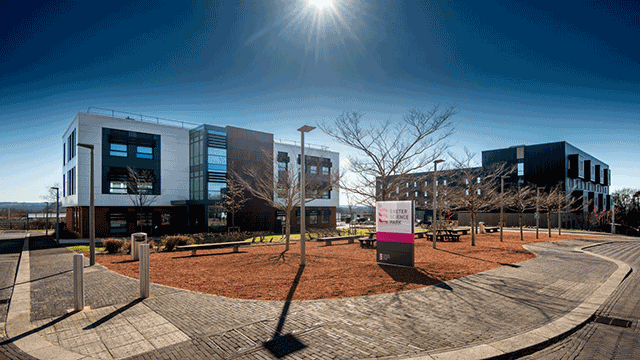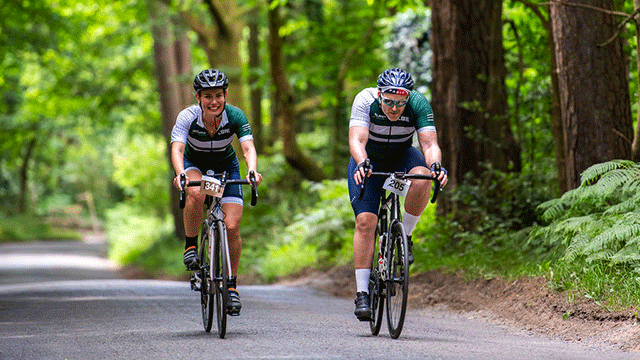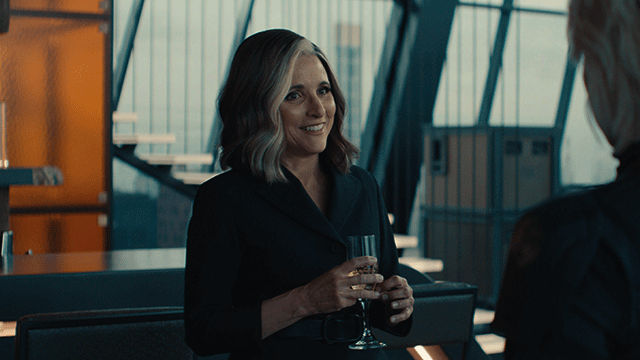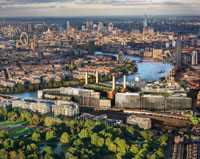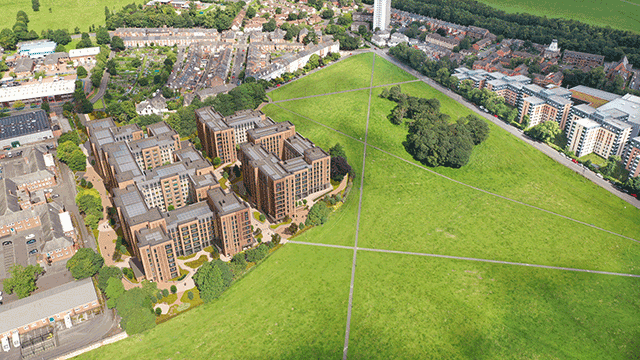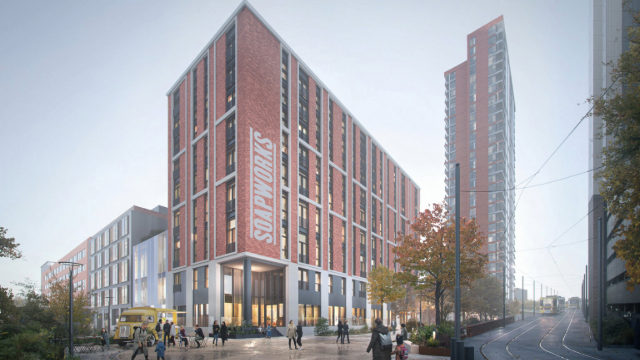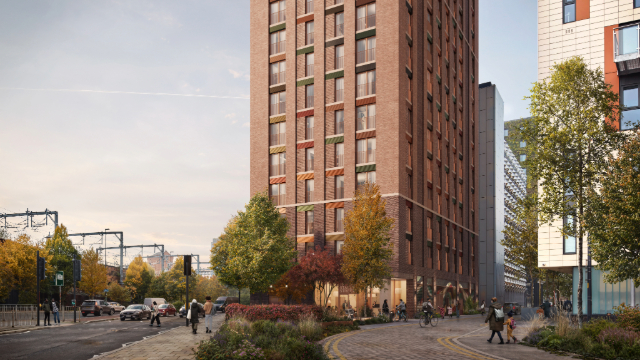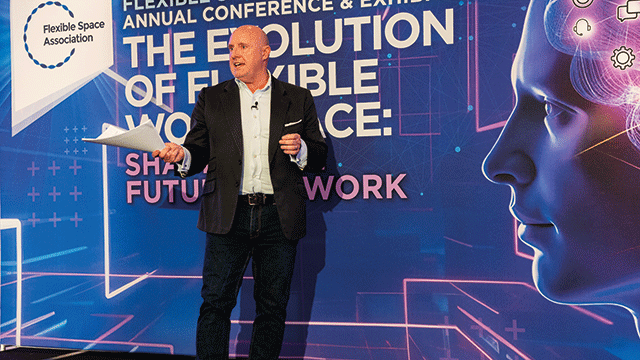Two architectural firms have been selected for phase three at Battersea Power Station , SW8.
Gehry Partners and Foster+Partners have been appointed to work on the High Street, which will act as the main gateway to the entire £8bn redevelopment and the new Northern Line extension.
Phase three will include 1,200 homes, a 200-room hotel, 350,000 sq ft of shops and restaurant space, a 15,000 sq ft library and further leisure space.
Gehry Partners is designing the residential buildings to the east of the High Street, and Foster+Partners is designing the residential properties to the west.
Rob Tincknell, chief executive officer of Battersea Power Station Development Company, said: “We are thrilled to have two such well regarded architectural practices join the team, and for Battersea Power Station to be the home to Gehry’s first building in London. This clearly demonstrates both the quality and the design aspirations which our shareholders are determined to achieve, as well as the extraordinary design solutions which the site deserves.”
The mixed-use Rafael Viñoly-designed masterplan for Battersea Power Station spans 39 acres.
Wilkinson Eyre is appointed to the Power Station building and Ian Simpson Architects alongside dRMM has designed Circus West-phase one of the development.
joanna.bourke@estatesgazette.com




