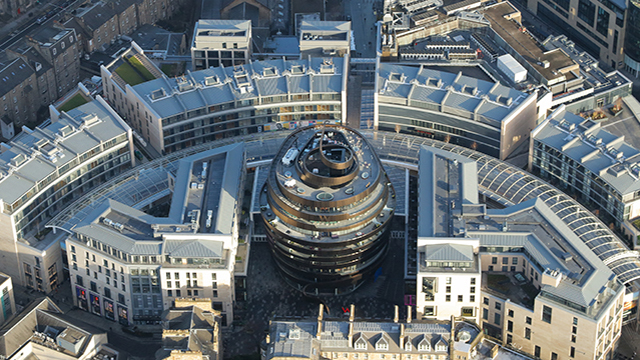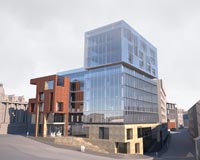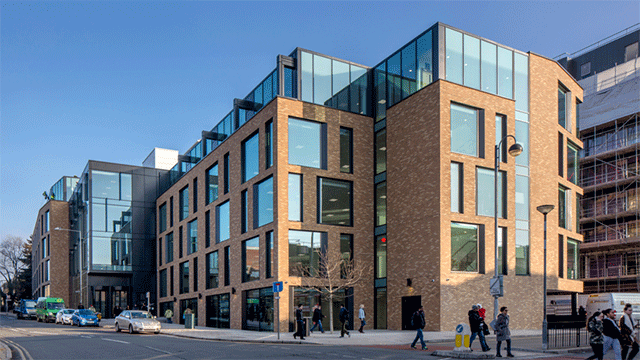A 64,000 sq ft commercial development in Hastings’ new Priory Quarter business district has been given the go ahead.
The proposed scheme, opposite Hastings station, occupies a key site in the town centre and forms the latest stage in the area’s regeneration.
Sea Space, the East Sussex economic development company, commissioned Proctor and Matthews Architects to design the scheme, which will replace run-down office block Queensbury House.
The aim of the project is to provide additional high-quality office space and a mixed-use urban focus to the northern end of the Priory Quarter business district. The development will include a ground floor cafe/restaurant.
John Shaw, chief executive at Sea Space, said: “This scheme will form a striking new landmark in the town centre but it will also keep up the momentum of regeneration in Hastings by creating first-class accommodation for another 500 jobs. It comes hard on the heels of One Priory Square, recently let to Saga with 800 new jobs for the town.”
Gareth Wilkins, director and project architect at Proctor and Matthews, said: “The redevelopment of Queensbury House will make a significant impact on the development of Priory Quarter. Its pivotal location and dramatic topography – fronting the Station plaza and at the head of an important Hastings conservation area – have influenced the composition of a series of townscape gestures and extended public realm. We believe the design will make a positive contribution to the distinctive streetscape and dramatic skyline of Hastings.”
julia.cahill@estatesgazette.com











