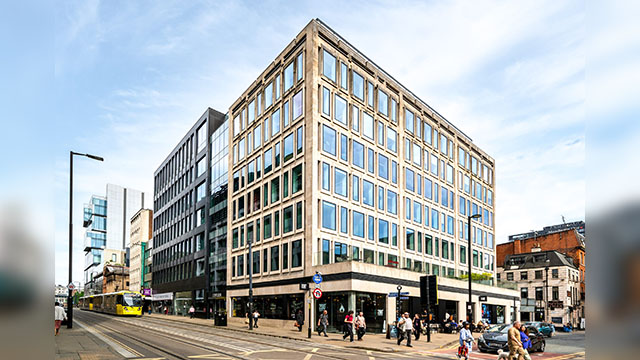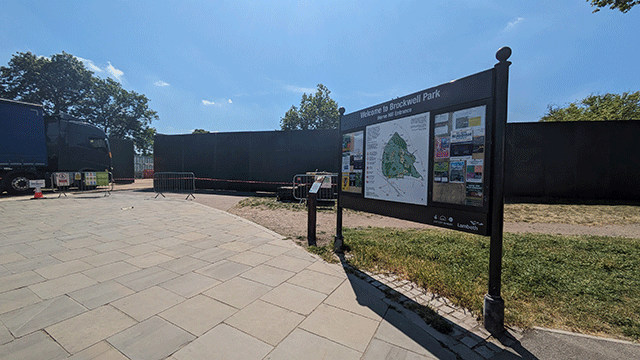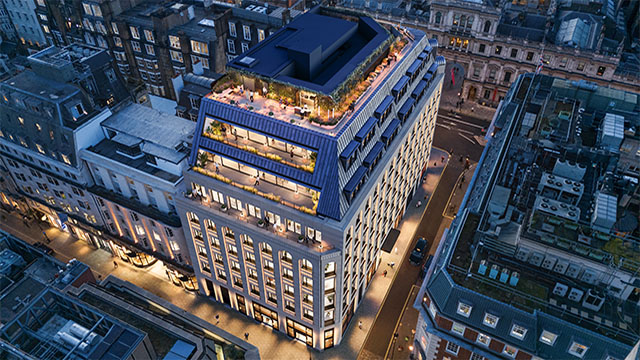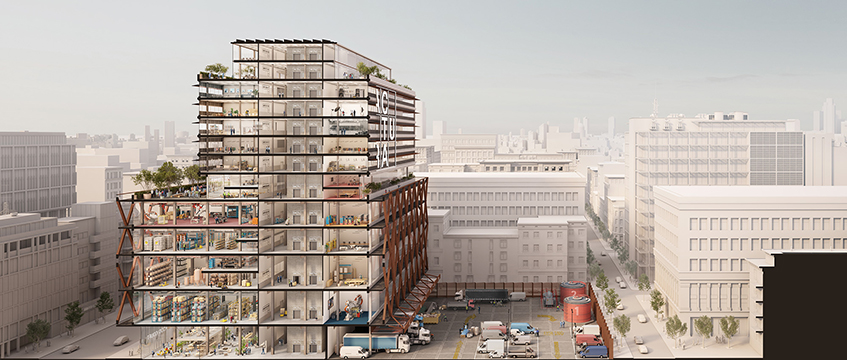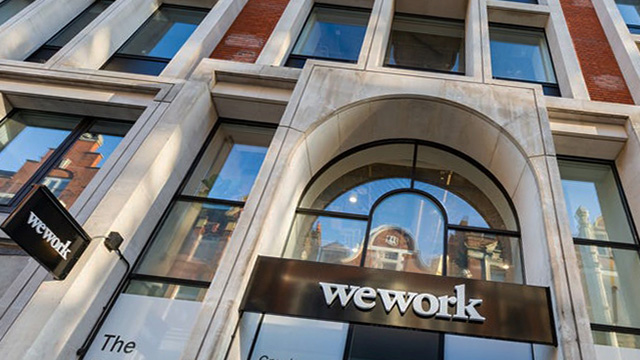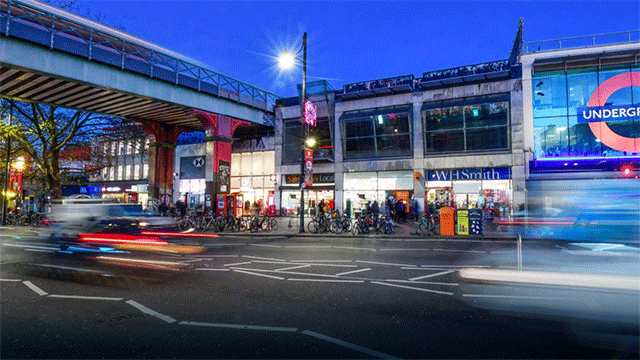Developer London & Regional and architect Haworth Tompkins have collaborated to produce a new vertical factory model to unlock the potential of tighter urban sites.
Haworth Tompkins today unveiled the first images of Factura, a prototype which builds on extensive research with L&R and their work together on the £300m Albert Island regeneration scheme in the Royal Docks, E16. The masterplan for Albert Island was approved by Newham Council in March.
The vertical factory proposal is aimed at addressing the growing difficulty faced by the manufacturing industry in finding affordable space in a big city. Since 2011, London has lost the potential of providing some 45m sq ft of industrial accommodation to alternative uses. Vehicle access for larger manufacturing and distribution uses often leads to solutions with high infrastructure costs that are only viable on large out-of-town sites.

Factura works on a smaller footprint, providing “localised micro-factory units and distribution bases that can be located closer to where customers are, in amenity-rich locations, attracting a high-quality workforce”. It would provide 700,000 sq ft of large-format, stacked, flexible, industrial workspace for 1,500 occupants across 13 floors.
“Factura responds to London’s growing demand for highly serviced, urban manufacturing and distribution space, located close to customers with the amenities and setting to attract a high-quality workforce, and at the density required to unlock the value in SIL industrial land,” Haworth Tomkins said in a statement.
The company added: “Covid has accelerated this market trend, which is increasingly producing a network of localised micro-factories and smaller distribution bases, making design and production more compact, cleaner and responsive to changing market demands. This is a change seen around the world, spearheaded by developments in the Far East but increasingly visible in Europe and the USA.”

The architect said the proposal would suit a wide range of businesses and users, from heavyweight production and logistics on the larger-scale lower floors, through tech, workshop and “new industry” on the middle floors, up to lighter studio, maker space and innovation uses on the upper floors. All areas are serviced by two large banks of goods lifts from a ground-floor vehicle yard, with shared reception, business hub, food court, gym and rooftop amenity, providing active frontage and engagement with the street.
The design incorporates photovoltaic arrays across the building’s facades and roof to maximise on-site generation for electric vehicle charging.
Graham Haworth, director and founding partner of Haworth Tompkins, said: “The idea of the vertical urban factory is not new, and our inspiration for the next generation of urban industrial buildings has been the vast 20-storey Starrett-Lehigh Building constructed in 1930s New York, which marketed ‘every floor a ground floor’ and addressed issues of industrial intensification with smart vertical planning, efficient vehicle and goods movement, flexible space strategies and high-density interrelated working communities.”
To send feedback, e-mail julia.cahill@egi.co.uk or tweet @EGJuliaC or @estatesgazette




