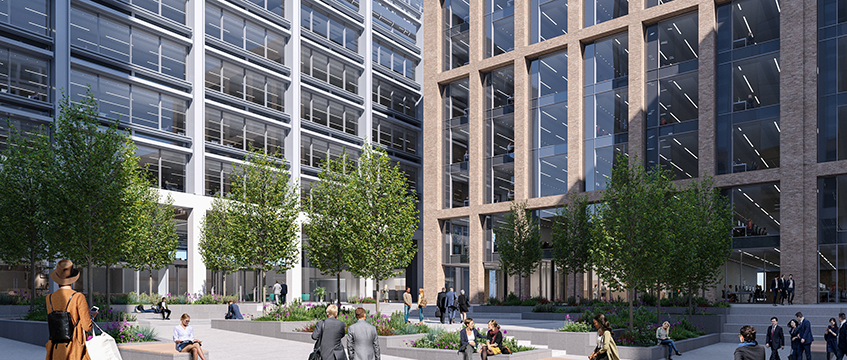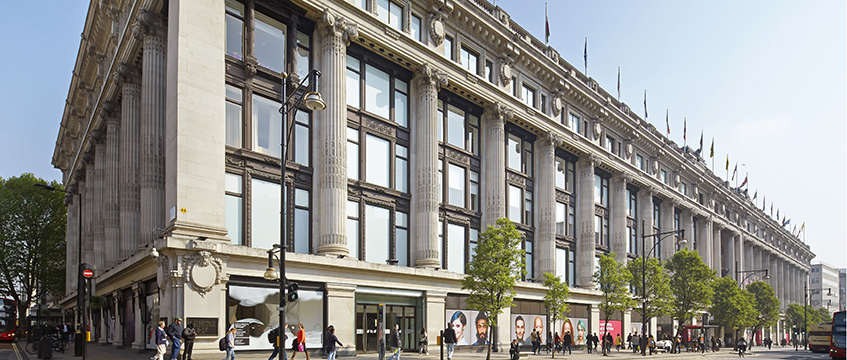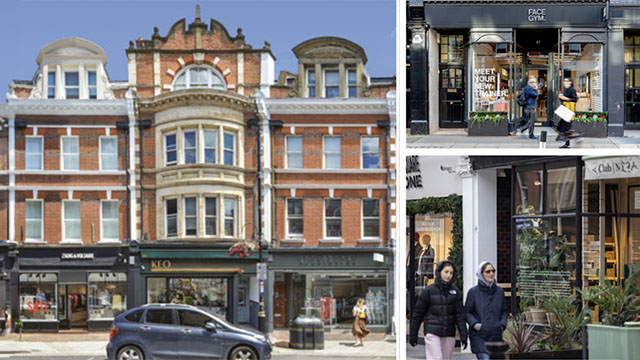Newcastle City Council has given the nod for 350,000 sq ft of office space at Taras Properties’ Pilgrim Place scheme.
The development comprises two new office buildings of 10 and 12 storeys and refurbishment of the Grade II listed Worswick Chambers.
Plans include retail, food and beverage and leisure uses at the gateway site on the eastern side of Pilgrim Street.
Taras Properties owns the entire site, including the former NCP car park and Worswick Street bus station. It is adjacent to the developer’s 14-storey Bank House, which is currently under construction to provide 120,000 sq ft of office space.
Pilgrim Place was designed by Ryder Architecture. Avison Young advised on planning.

To send feedback, e-mail emma.rosser@eg.co.uk or tweet @EmmaARosser or @EGPropertyNews











