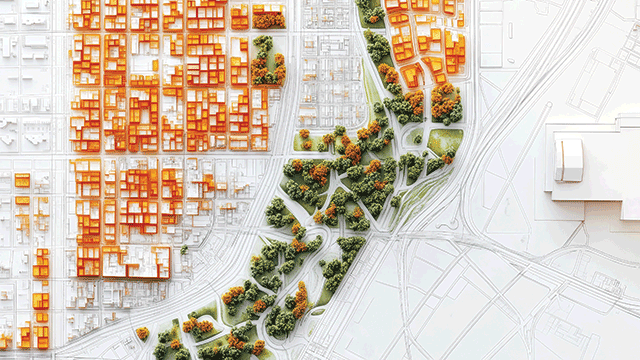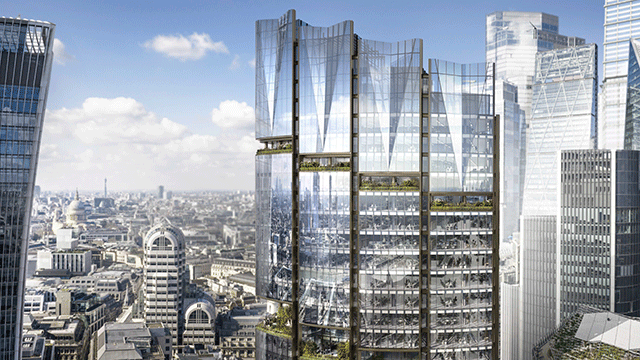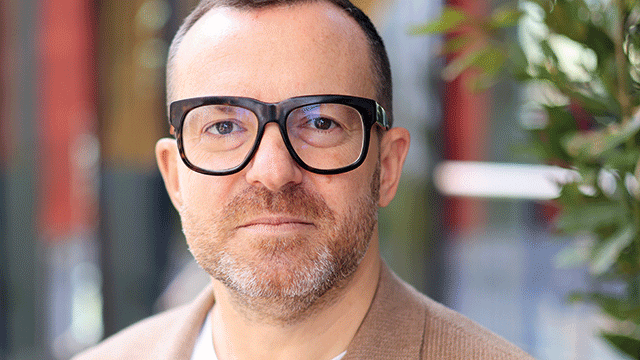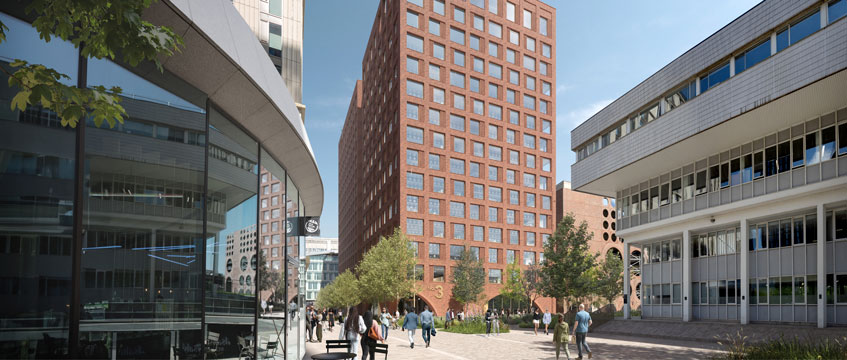Oxford City Council has approved plans for the development of three lab and office buildings as part of the new £700m life science innovation district known as Oxford North.

Plot A will see the delivery of 117,300 sq ft lab and office buildings, designed by Fletcher Priest Architects. It is expected to be a flexible, four-floor facility with dual frontage to the A40 and central landscaping.

Plot B, designed by Wilkinson Eyre, will span five floors and measure 177,900 sq ft. It is expected to serve as a global HQ lab and office building and will have its frontage onto the A40.

Plot C will provide a five-storey global HQ lab and office building, designed by Gort Scott. Totalling 162,900 sq ft, the building will sit inside the central area and opposite the Red Hall and market square.
All three buildings will target BREEAM Excellent certification and have 100% electric heating and cooling, efficient lighting, high levels of fabric performance and optimised ventilation to incorporate heat recovery and solar PV technology.
The wider Oxford North masterplan is set to create 1m sq ft of labs and offices, 480 homes, a hotel, nursery, cafes, bars, three public parks and infrastructure.
Phase 1a, which was approved in March 2021, comprises the Red Hall, providing 43,500 sq ft of co-working space, meeting and workspaces for science and innovation starts-ups and SMEs, along with a cafe-bar, shops and community space. The first phase of the scheme also includes two lab buildings measuring 115,000 sq ft. Phase 1a is targeting practical completion in the first quarter of 2025.
The project is being delivered by Oxford North Ventures, the joint venture company of Thomas White Oxford, the development company of St John’s College, Cadillac Fairview and Stanhope. The wider team includes AKT II, Hoare Lea, Gustafson Porter and Bowman, Alinea Consulting, Stantec, Savills, PFB, Reef Associates, People Friendly Design, BSG Ecology and EDP.
David Camp, chief executive at Stanhope, said: “We have been working hard to ensure that phase two provides much-needed advanced R&D lab and office buildings which have been purposefully designed for future life sciences occupiers, giving them the opportunity to customise the fit-out to their requirements and providing spaces for everyone to enjoy.”
Charles Rowton-Lee, head of commercial agency for Oxford at Savills, added: “Demand for lab space in Oxfordshire is currently circa 1.2m sq ft with just 5,000 sq ft of current supply.
“The delivery of Oxford North’s first five new lab buildings will be a boost for both local and global life sciences companies to accelerate their discoveries here in Oxford.”
To send feedback, e-mail evelina.grecenko@eg.co.uk or tweet @Gre_Eve or @EGPropertyNews










