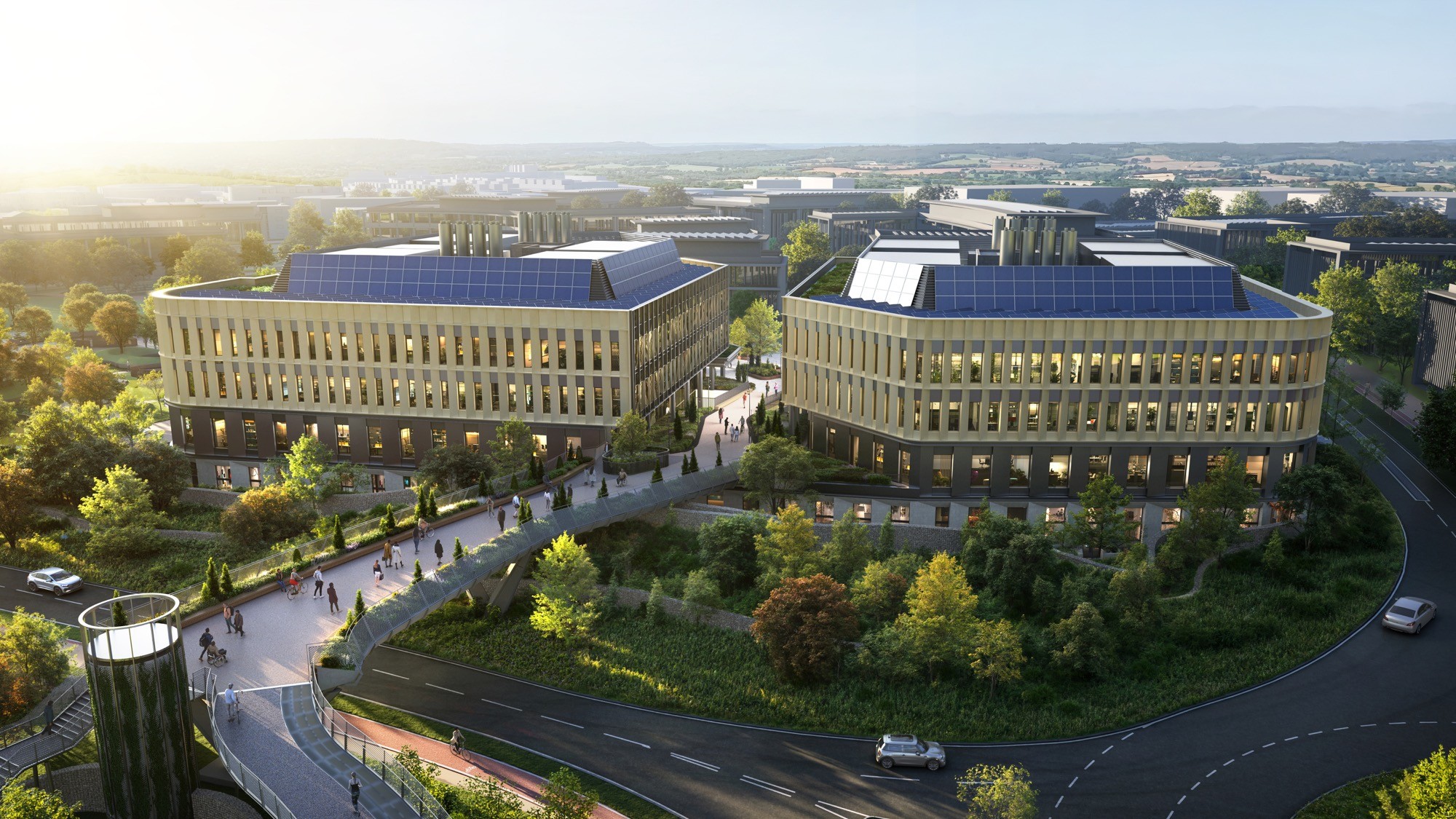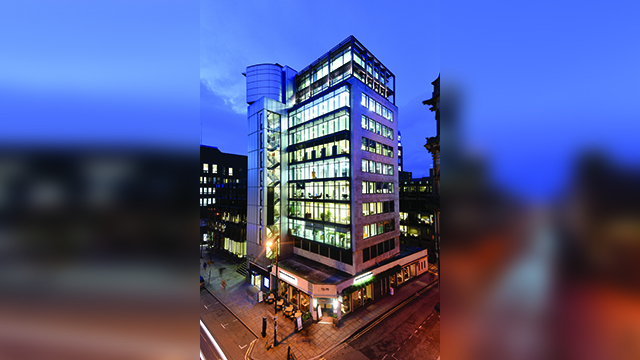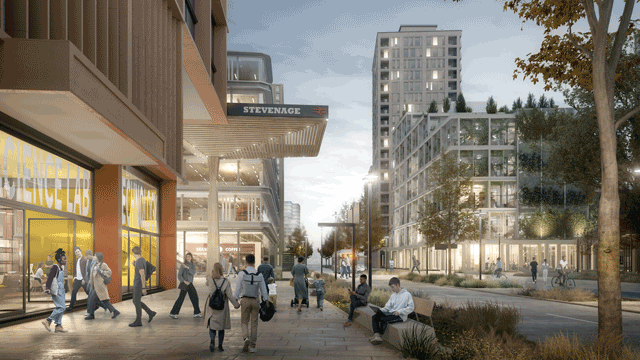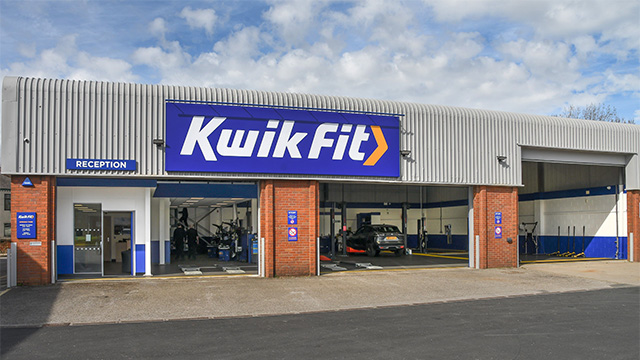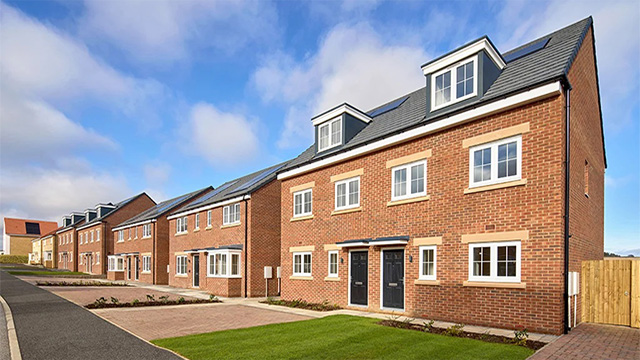Charitable foundation Wellcome, alongside its development arm Urban&Civic, has secured planning permission to deliver two laboratory buildings at Wellcome Genome Campus, South Cambridgeshire.
The move furthers the expansion of the campus, with plans in place to grow to 440 acres from 125 acres over the coming years. The wider development masterplan was granted outline permission in December 2020, with proposals for 215,278 sq ft of lab facilities across two buildings, designed by Gensler, lodged in March this year.
The two new developments will provide space for research and science translation, offering suites for companies of all sizes. The plans also include food and beverage spaces, communal meeting areas, active travel amenities, and landscaping.
Construction on the new buildings will begin later this year, in parallel with the development of the campus’ first new homes, a leisure facility, and supporting infrastructure including roads, bridges, heat, power and other utility networks.
Robert Evans, chief executive at the Wellcome Genome Campus, said: “We are providing world-class facilities for translational research and development, supporting growth and enabling new partnerships and breakthroughs that benefit people everywhere.”
Nathan Morgan, project director and global sciences leader at Gensler, said: “Set across four floors, Gensler has developed an innovative design which connects both buildings through a creative layering concept that maximised the volume of the lower ground floor to bring natural daylight into the space. The ambition of the design is to create a vibrant scientific ecosystem of incubators, accelerators and commercial tenants whilst also encouraging community connection and engagement across the public spaces on site.”
Image: Wellcome
Send feedback to Evelina Grecenko
Follow Estates Gazette







