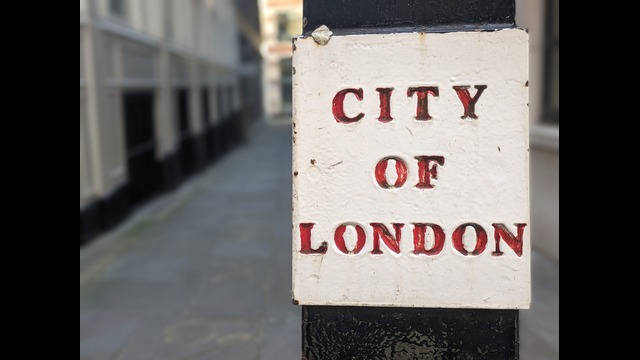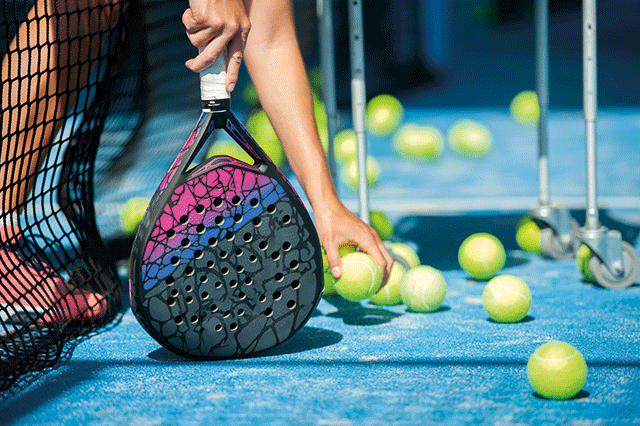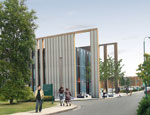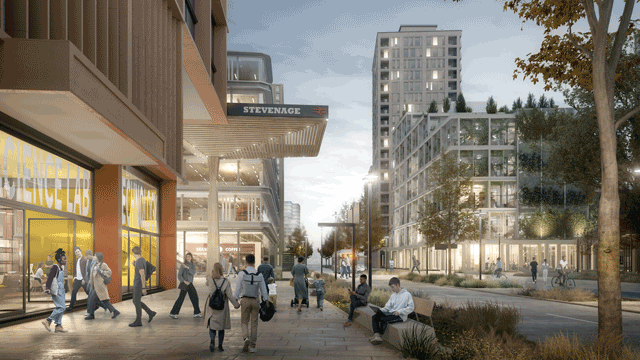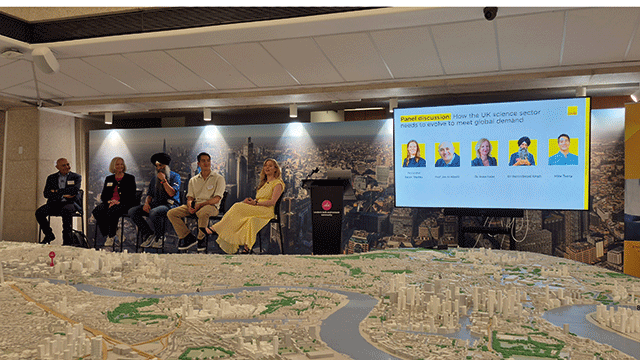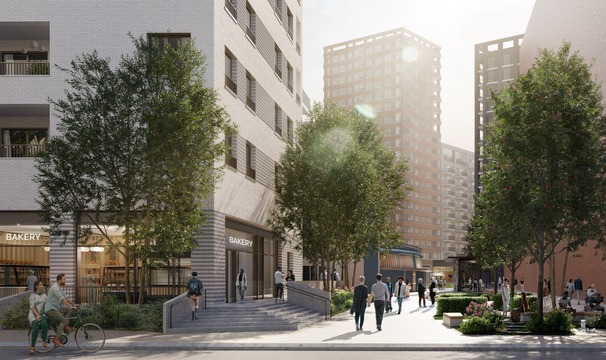The
The £5.3m building has been designed by Make architects.
The structure comprises a reinforced concrete frame which will be clad using straw bale units made from an internal finished timber skin, a compressed straw centre and rendered external panels. The straw and timber are both being sourced locally from the University’s own farmland.
Housing a combination of laboratories and office space, the building will bring together the
On completion in summer of 2011, it will be used as a teaching and research facility by the University’s
Herbert Baggaley Construction is building the scheme.
lisa.pilkington@estatesgazette.com




