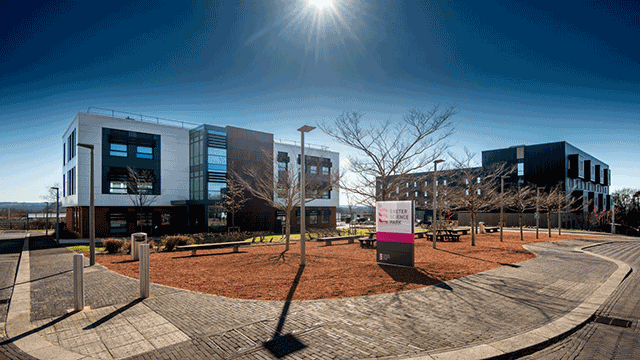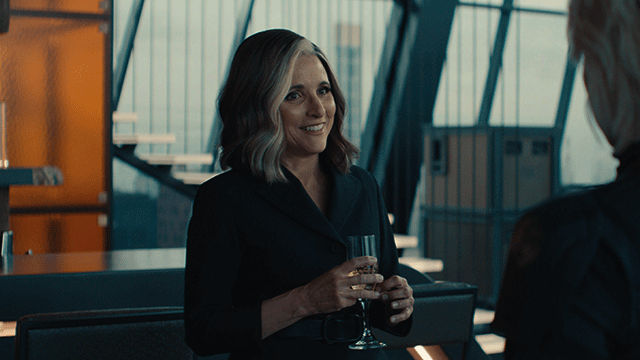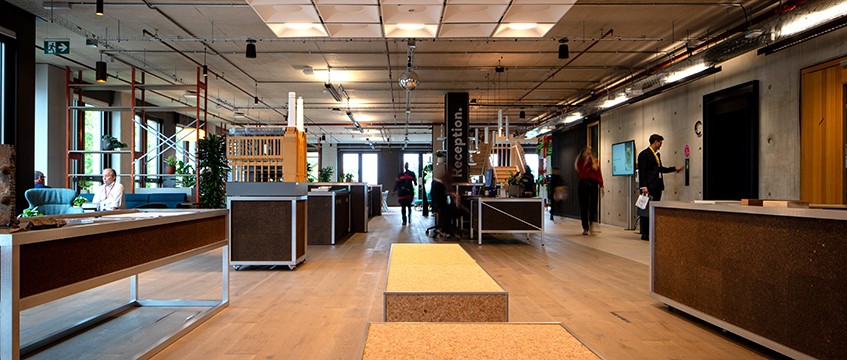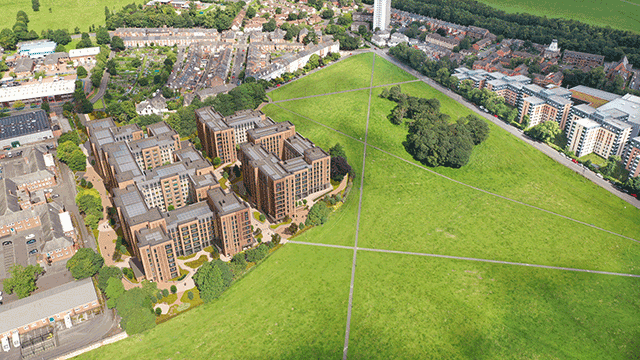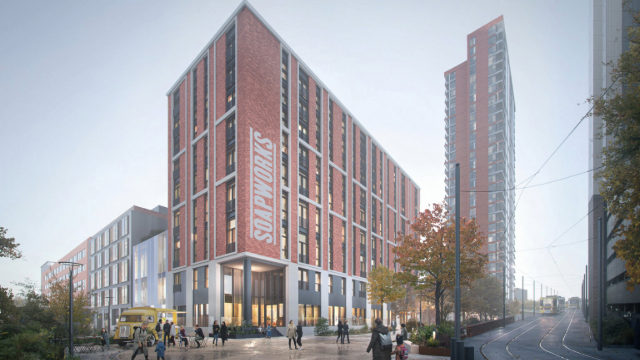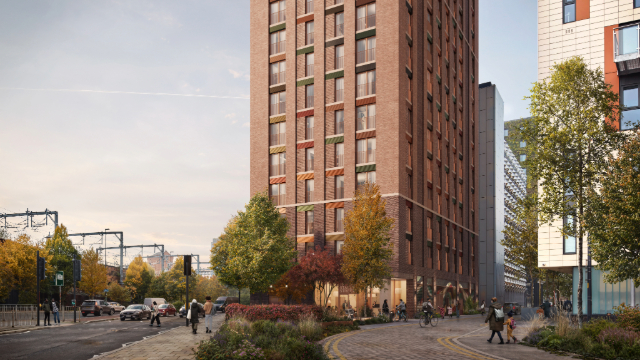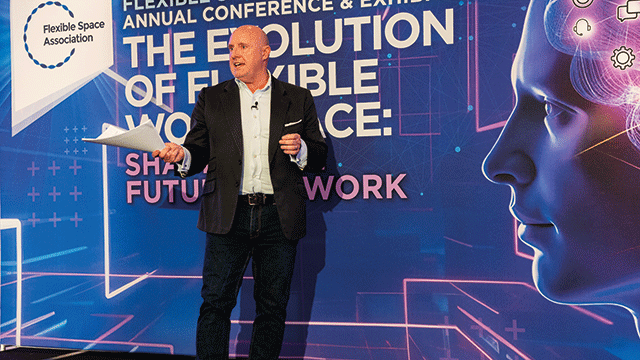Some 30 years ago, Buro Happold picked London’s West End as the location for its headquarters. Starting in just one floor, the engineering company took occupancy of the whole of 17 Newman Street, W1, in 2000.
But soon that 17,226 sq ft building wasn’t enough for the growing business and in 2009 it doubled the space by adding 68-71 Newman Street to its occupational portfolio.
By 2019, the business had grown to 700 people and that HQ space was starting to feel a little bit snug once again.
Despite the growth in headcount, Justin Phillips, partner and London office director at Buro Happold, tells EG that it was the lack of inclusive workplace rather than the company’s expansion that motivated the firm’s latest move.
In January this year, Buro Happold left its long-term home of the West End and headed east, to Old Street and Derwent London’s Featherstone Building at 66 City Road, EC1.
Phillips says the space at Featherstone has been designed with growth in mind and to “foster internal and external collaboration”. Something, he says, wasn’t in abundance in its old digs.
“There was a lot of dead space, sub-basements, other places you couldn’t fully use and that was one of our biggest challenges,” says Phillips describing the motivation for the move. “Having two offices on the same street, it’s like being on Mars, it’s so different, disconnected. So that had to be solved.”
Under one roof
Although Buro Happold had begun developing an office relocation plan five years ago, the pandemic forced the firm to shelve the move until early this year.
At Featherstone, the engineer has taken 31,057 sq ft across floors five to eight in the 110,000 sq ft building on a 15-year lease at a rent of £74.35 per sq ft.
The Featherstone Building, designed by Morris+Company, was selected for its environmental standards, which Phillips says align with its own sustainability commitments. The building is rated EPC A, LEED Platinum, and WiredScore Platinum.
Buro Happold’s space has been designed by Gensler, which was given the brief to create a space that reflects the diversity of the skills that Buro Happold has in the business and the type of work the firm is now doing. Gensler was also tasked to create a space that will help inspire and drive more innovative ideas across the team.
Becky Spenceley, design director at Gensler, says: “We worked with the team to come up with the concept of ‘enginuity’. It’s a word we made up, but it was the perfect encapsulation of what Buro Happold does as a firm. We have infused that concept throughout every aspect of the space, creating the whole office almost like it is the theatre of ideas.”
Phillips says the design of the building, with floorplates of around 8,000 sq ft, is perfect in enabling the business to “neighbour” its teams, putting engineers next to designers, for example.
“Across the lower floors, we have spaces for advisers who work directly with clients in economics or strategic planning,” says Phillips. “The next zone is mainly occupied by specialist consultants in lighting, acoustics, fire engineering, and security, because they often work together.”
Noisy spaces
The reception floor is open-plan, featuring a big screen for presentations alongside theatre-style seating, a staff kitchen, collaborative workspaces lining the externally facing floor-to-ceiling windows, and a sizeable private terrace.
“We never had a proper place where everyone could come together at lunchtime and talk, talk, talk. This is now the noisiest floor of the building,” says Phillips.
In the evening, the entire floorplate can be easily turned around for entertainment or hospitality use.
Phillips believes the introduction of this social space has boosted office attendance figures.
“People are coming in more often now to meet and work together,” he says. “The current policy is just two days a week. Friday is still a day when people don’t generally come to the office, but Monday has definitely improved. I’d say more people are coming in than they were before.”
Inside and on the terrace, which serves as an extension to the reception floor, planting adds a calming serenity to the workspace, while the décor reduces waste through minimalistic design, with exposed cement walls and ceilings featuring throughout much of the space.
There is also a notable double-height shelf made of warehouse racking that was modified to suit the size and spray-painted orange.
“I think a big part of showcasing what Buro Happold does is about celebrating the structures and leaving things as they were built and showing how things go together, because that’s what they do,” says Spenceley.
Maker space
The reception floor is connected to the floor above by an internal staircase. The signature staircase was designed by Buro Happold’s own engineers in a bid to ensure the employees’ “fingerprints are in this building”.
The custom-built staircase connects the idiosyncrasy of the floor below with the “Theatre of Enginuity”, a workspace where different types of engineers are involved in the design process behind the scenes.
“This is definitely my favourite place in the building. This is a relaxing space but at the same time this is where people come to do their thinking,” says Phillips.
Spenceley adds: “Up here there are more typical neighbourhoods of individual workspaces dotted around mini collaboration spaces and meeting rooms.”
Moving further up, the top two floors resemble traditional office spaces, although the emphasis on collaboration is still evident in the custom-designed group-work pods and open floorplan.
Photos © Buro Happold
Send feedback to Dominic Plaskota
Send feedback to Evelina Grecenko




