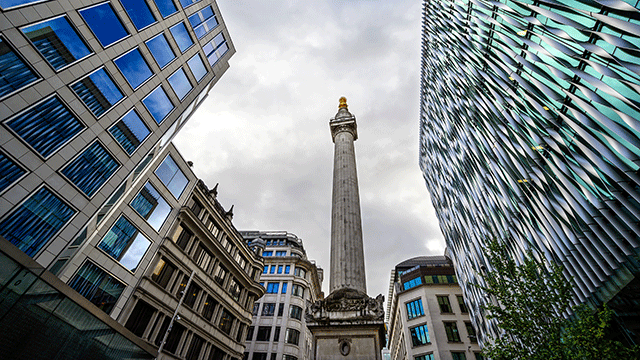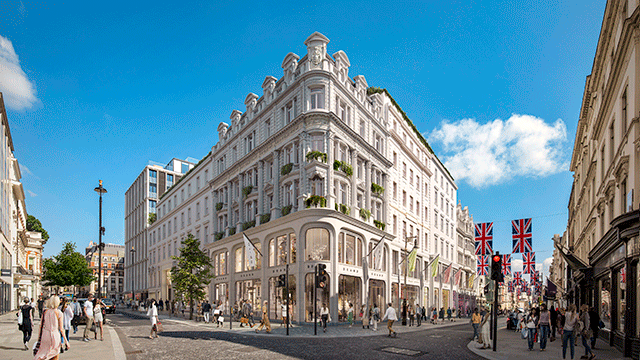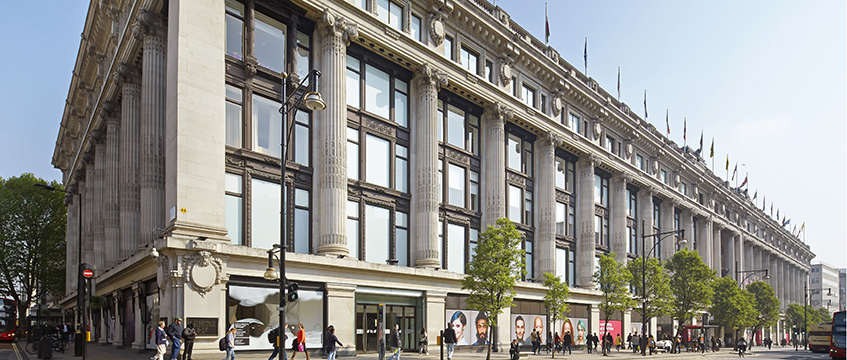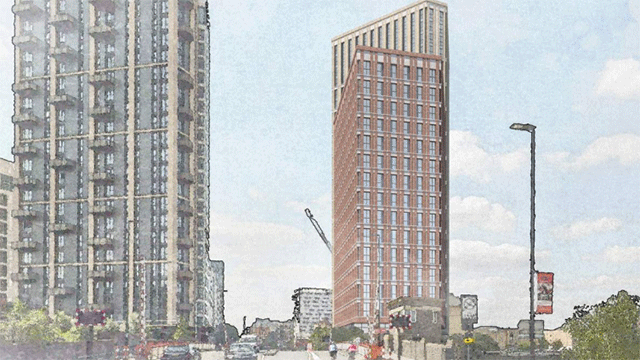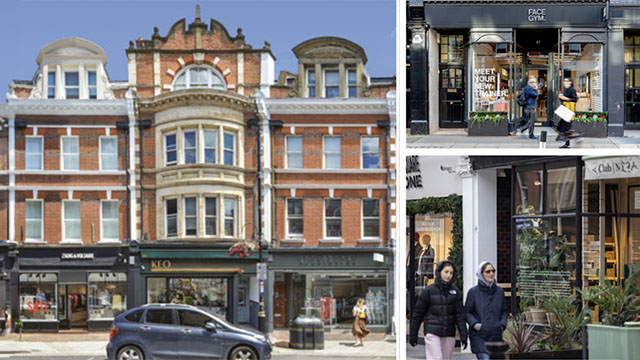Tall buildings are in vogue. All over the country, local authorities are considering and giving the go-ahead to tower developments, and it is easy to see why. A tower makes a bold statement. It not only says “look at me and my city”. It says “look at my successful market”.
However, some councils are cautious about giving the go-ahead to tall buildings – a policy that CABE deems wise. Selina Mason, director of architecture and review at CABE, says: “It is all right to be cautious because we have got it wrong in the past.”
Haven’t we just. A number of 1950s and 60s towers have hit the ground and hit the headlines at the same time in recent years. Five years ago, CABE and English Heritage issued guidelines to developers looking to build tall. Planning policy has subsequently moved on and, in June, revisions will be issued.
Ahead of publication, CABE gave Estates Gazette a preview of its own design review of tall buildings. The review, which is published at the end of this month, applies the current guidelines to existing development and planning applications, drawing on the best practices that could shape the revisions.
Mason explains: “Design review is really an opportunity to comment from an informed perspective. We have seen a lot of schemes, and there are things that can make a strong proposal. There are lessons to be learnt from how they have been used by planners.”
CABE is already advising the property industry. “Local authorities should be clear about where tall buildings are acceptable, and decisions should be founded on robust analysis and not just on the visual impact of a building,” says Mason. “The underlying message is: ‘don’t build a tall building unless it is high quality’. And the message to local authorities is: ‘get a tall building policy’.”
EG spoke to Mason about four tall building projects around the country.
The CABE tall buildings event, which is supported by EG, will take place at MIPIM at the Esterel Room, Gray D’Albion Hotel, Rue des Serbes on Wednesday 15 March at 10am
|
Developer Rumford Investments Architect AHMM Architects Comprises 150,000 sq ft of offices and 161 apartments Status Under construction CABE’s view “The scheme’s visual effect is significant, so you need to know what the effect will be from all angles. This is particularly important in Liverpool because you get views of the city from as far away as the other side of the River Mersey. There was sufficient information to show how the project would sit in the landscape and skyline. Equally, the scheme had to be of the highest quality, and this was found to be exemplary. Its location and height meant that it was acceptable relative to other landmarks. Sometimes you get a brilliant building, but it is just in the wrong place.” |
|
Developer Brunswick Developments Group and Raglan Properties Architects Wilkinson Eyre Architects and Townshend Landscape Architects Comprises 40-storey residential tower of990 homes. Part of wider phased development Status Application turned down owing to it being “unsuitable” for the site CABE’s view “This is very much about creating a new landmark. The developers and architects did a huge amount of analysis of the views and the effect on the setting. The views along the beach were stunning, and the scheme also alluded to seaside architecture. It also had good phasing, as you have to be careful not to overburden sites with too much development at once. Each phase could stand alone.” |
|
Developer Wharfside Regeneration and East of England Development Agency Architect John Lyall Architects Comprises 23-storey tower containing 330 homes, 80-bed hotel, restaurants, bars and dance facilities for the National Dance Agency Status Work due to start on site imminently with completion expected June 2008 CABE’s view “The developers and the architect understood the site well. The waterfront is disconnected from the town centre so they thought about entrances and public spaces. The plans show a much more accessible environment to the waterfront by making a visible connection. It was easy for pedestrians to see how they could get there. It’s also a contemporary proposal, but in its rhythm and nature it reflects the character of the waterfront. Despite its scale, it doesn’t over-dominate the site.” |
|
Developer Beetham Organisation Architect Ian Simpson Architects Comprises 47 storeys with offices, leisure uses, 285-bed Hilton hotel and 206 apartments Status Under construction, and due to complete this summer CABE’s view “The design at the lower levels was critical, and we requested improvements. It is very easy for designers to become enthralled by how a building looks, but success is dependent on how the schemes its in an area. In this instance, the tower sat on a podium that was too big, too arbitrary and a little bit messy. The architect came back with a smaller podium and a plan that was much clearer as to the function of the podium. It now has a restaurant, conference facilities and a ballroom-type venue. There is a much stronger relationship between the plan, elevation and section, so it works comprehensively. The architect also adjusted the material so that its character related more closely with Deansgate and the civic quality of the area. The top of the building also has a positive design.” |






